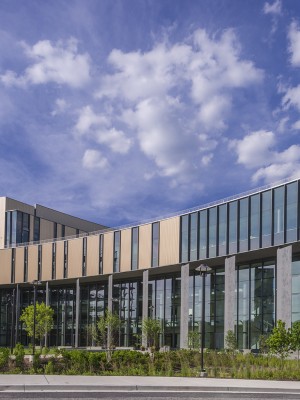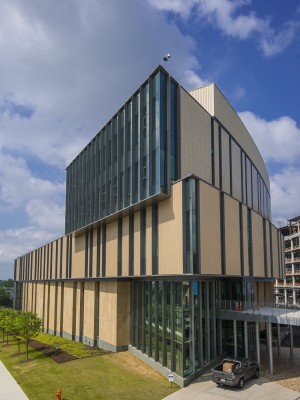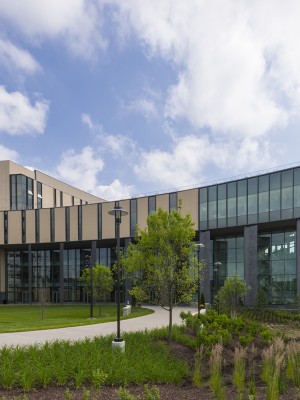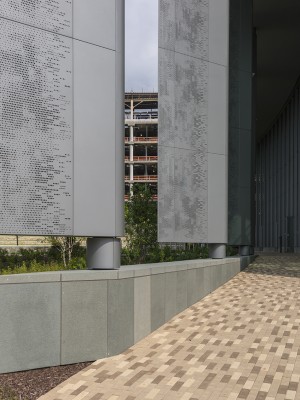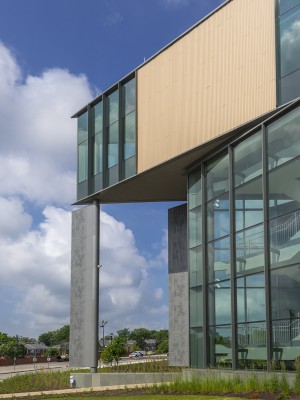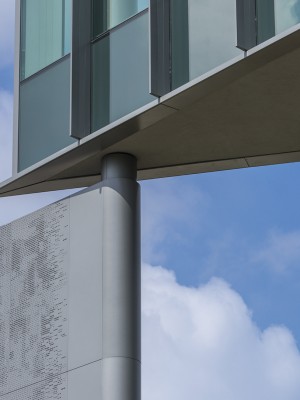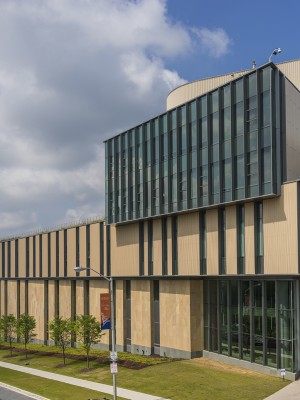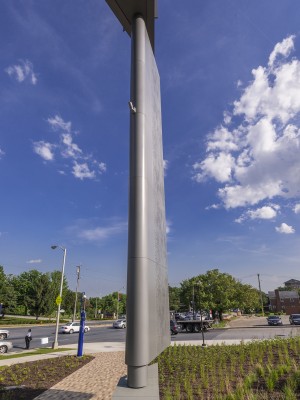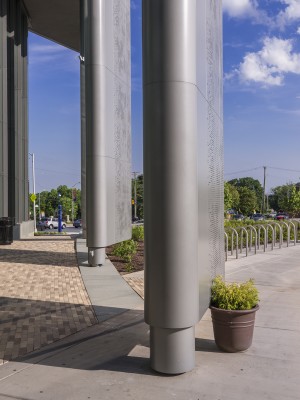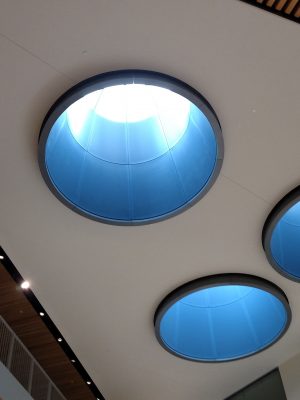- home
- portfolio
Morgan State Business School, Baltimore, MD
Morgan State Business School, Baltimore, MD
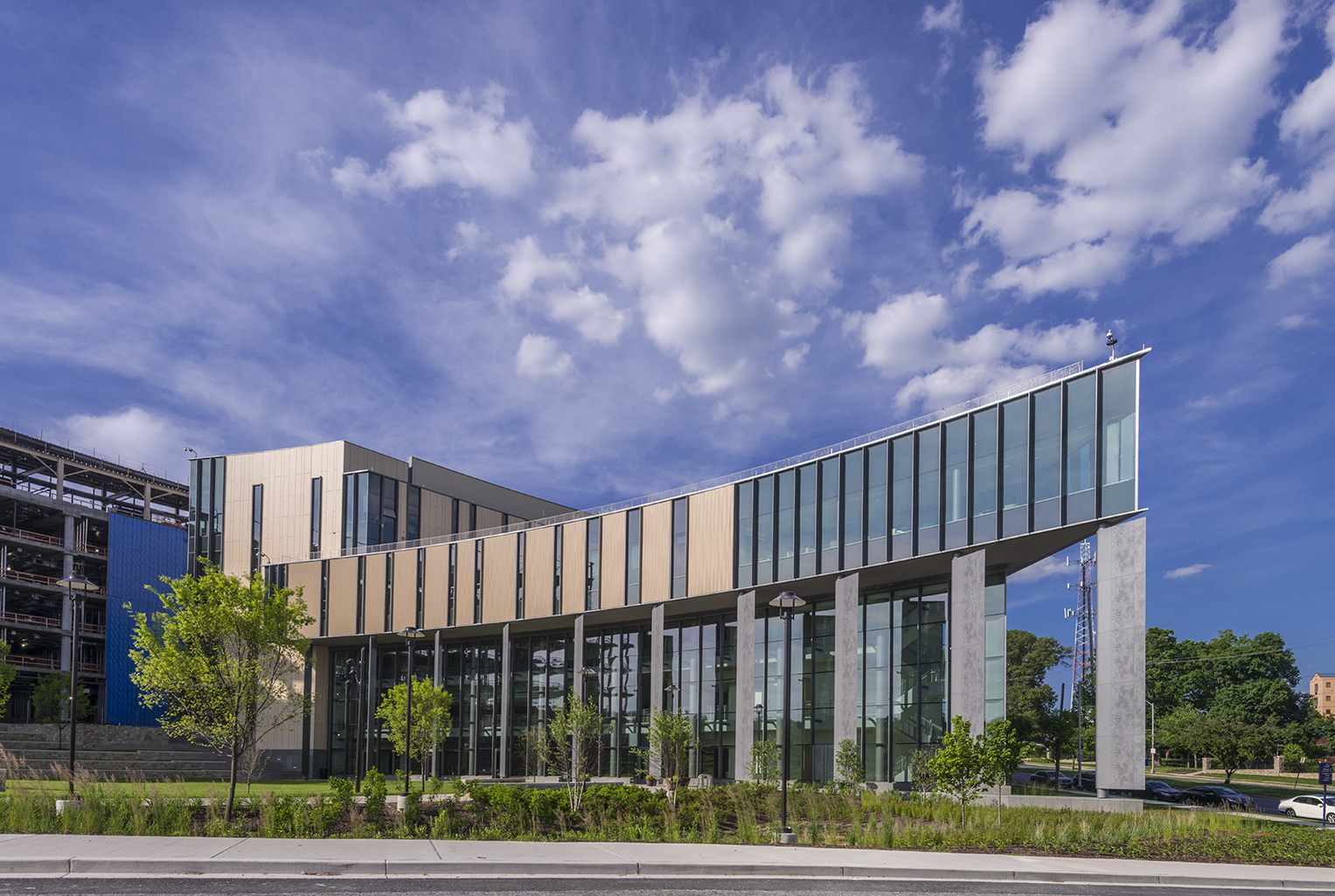
Project Details
Scope Size:
52,000 sq ft
Market Segment:
Education
Architect:
Ayers Saint Gross, Kohn Pedersen Fox Associates
Systems:
Decorative Metal, Rainscreen Wall
products:
Arcwall™, Canopy Cladding, Column Covers and Beam Cladding, Econowall™
The $72-million state-of-the-art facility features a Center for Innovation, computer labs, classrooms, a real-time Capital Markets stock trading center, seminar rooms, and a 299-person-capacity auditorium that includes an 80-person lecture hall. The building also houses a demonstration kitchen and a block of 10 functional hotel rooms for the business school’s hospitality management program. This six-story building is triangular in shape and takes advantage of the site’s significant grade change from north to south. The glass atrium includes many of the shared and common spaces central to this collaborative academic environment.
Having competitively bid the building envelope package to Gilbane Building Company in December 2012, Metalwërks® was engaged in a series of value engineering with the contractor and architects doing cost modeling of various types of panel systems to convert the Terra Cotta façade to a metal rainscreen system using two distinct “tile” types to simulate the previously selected textures. Metalwërks designed the various wall elements in concert with the curtainwall contractor and the substrate contractor providing the stud/gypsum backup and waterproofing. The many types of construction, products, phases, and logistics required a company with the integrated design, manufacturing, and installation experience capable of pulling all the various product elements, value engineering, design, production, coordination, and skillful erection to safely deliver a jewel of a project. The building wedge design included challenging geometry and wall transitions to and from the various curtainwall bays and levels, and differing materials making up the various types of rainscreen facades and the subtle curvature of the building footprint.
The first project task for Metalwërks was designing and manufacturing a new custom ribbed texture for its Econowall™ Rainscreen wall system with narrow micro ribs ¾” x 1” deep .040 aluminum; the exacting tolerances required to assure proper dimensional consistency and alignment of ribs from panel to panel. Additionally, the second tile profile used the Metalwërks Arcwall™ Rainscreen system with a gradient of widths from 12” to 36” with a staggered joint pattern to create larger tile patterns and higher cost efficiency in manufacturing and field erection over the original Terra Cotta design. The final color selected was to complement the final stone material selected for the ground and 1st levels.
The ground floor terrace opens to a beautiful commons area accented by a colonnade of Metal “fin” sunshades to shade the interior spaces at differing angles during the late afternoon sun angle. The aesthetic design called for a custom random perforation pattern. Metalwërks and its partners worked with the architects and created custom tooling to develop the look and spacing preferred within the project budget. 1/8” aluminum plate was selected for its superior flatness and workability. Metalwërks designed a unique cantilevered framing approach to minimize the appearance of the skeleton through the perforations. The interior atrium features another custom radiused panel system with a pre-selected triangular hole pattern for the skylight shrouds over the main atrium space.
