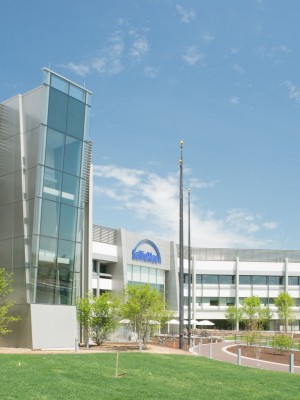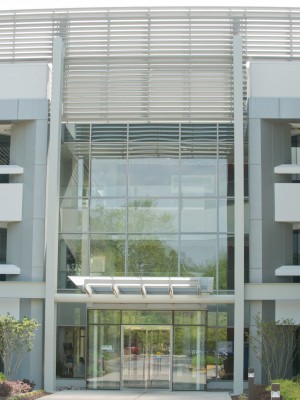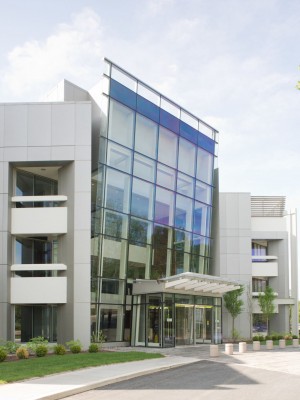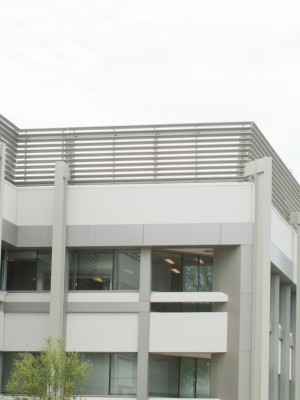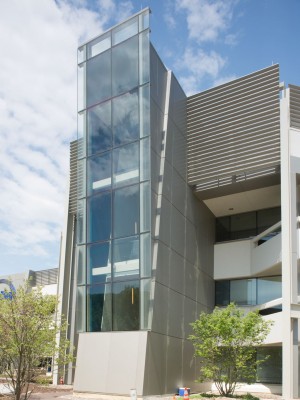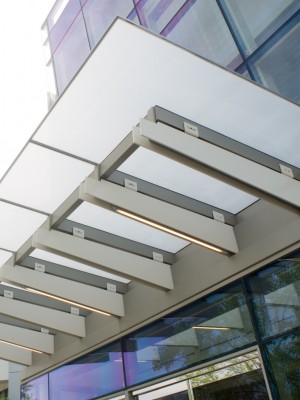- home
- portfolio
Sallie Mae Corporate HQ Relocation, Newark, DE
Sallie Mae Corporate HQ Relocation, Newark, DE
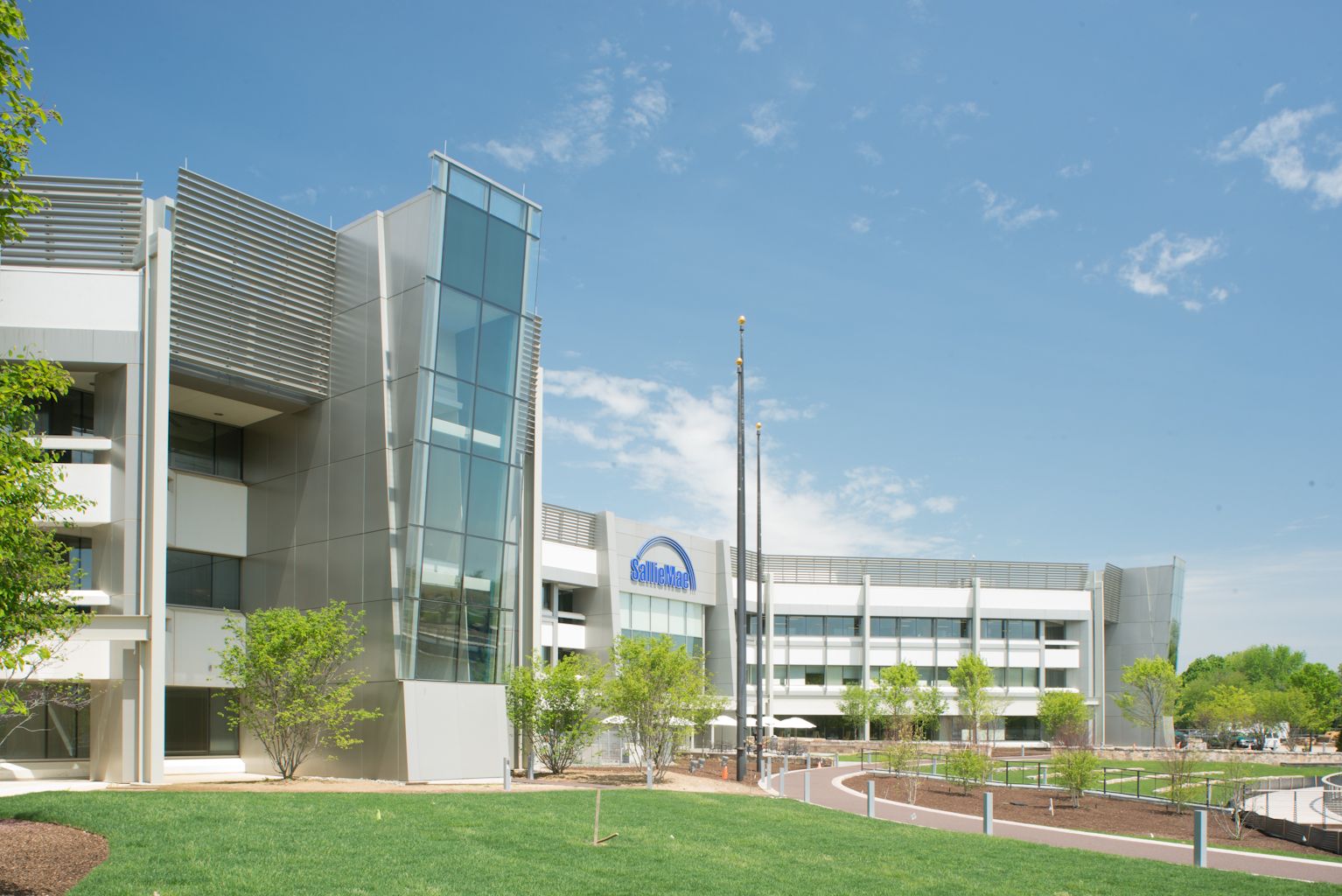
Project Details
Scope Size:
50,000 sq ft
Market Segment:
Commercial
Architect:
Boggs & Partners Architects
leed:
Yes
Systems:
Decorative Metal, Rainscreen Wall
products:
Arcwall™, Canopy Cladding, Column Covers and Beam Cladding, Custom Enclosures
Sallie Mae announced its decision in 2010 to relocate its corporate headquarters to Delaware using an existing operations facility, which required major cosmetic upgrades. The goal was to turn the existing precast concrete clad building into a contemporary high-end corporate office space with egress improvements. This renovation project included formed dry-set Arcwall™ panels over existing precast skin and extruded fin profiles to accentuate and break up the long horizontal lines of the large low rise building. New entrances and stair towers were added as well as an architectural exo-skeletal screening element.
The aluminum wall cladding portions created new panel accents installed over existing precast walls, diamond shaped column cladding over existing concrete and steel structural elements, as well as new stair tower custom enclosures and new entrance canopy cladding. The most magnificent area of the building included the entrances and stair tower enclosures where the architects desired a crisp dry joint design. Metalwërks® supplied these panels with back cut edges from its CNC milling machinery prior to forming. The “posi-lok” male/female panel joinery enabled these panels to be installed without any exposed sealants in a typical rainscreen application over weather resistant air barrier and cold formed studs with sheathing. The horizontally oriented precast accent cladding areas were also dry jointed with a custom vertical reveal batten spaced to accentuate the vertical joints. These areas also included the architectural aluminum fins to join the three floors architecturally.
