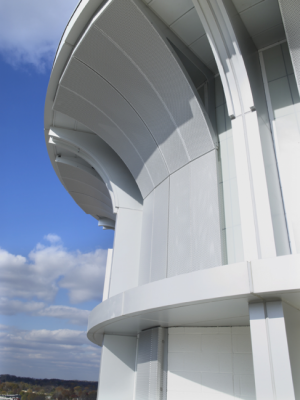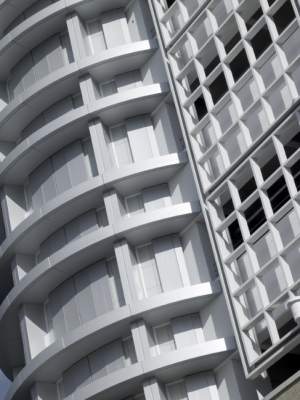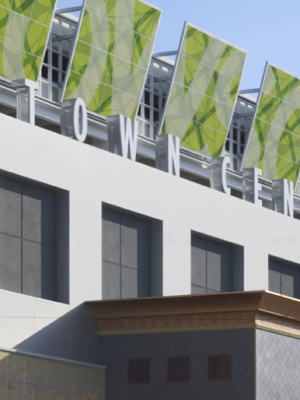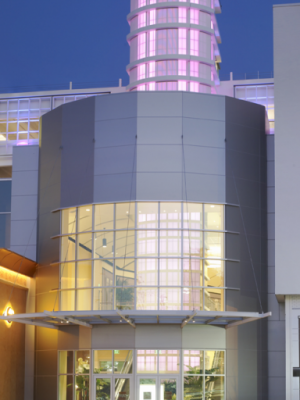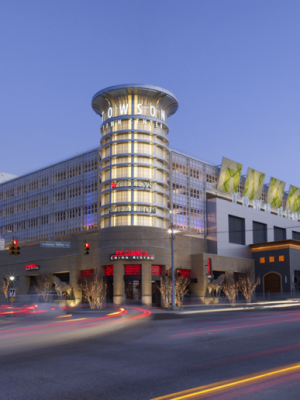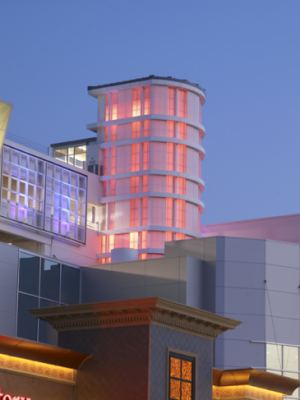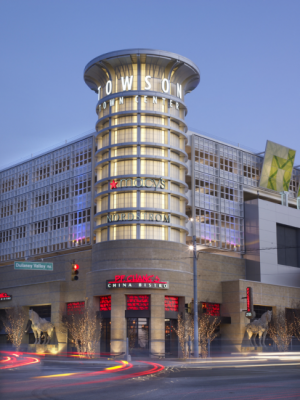- home
- portfolio
Towson Town Center Expansion
Towson Town Center Expansion
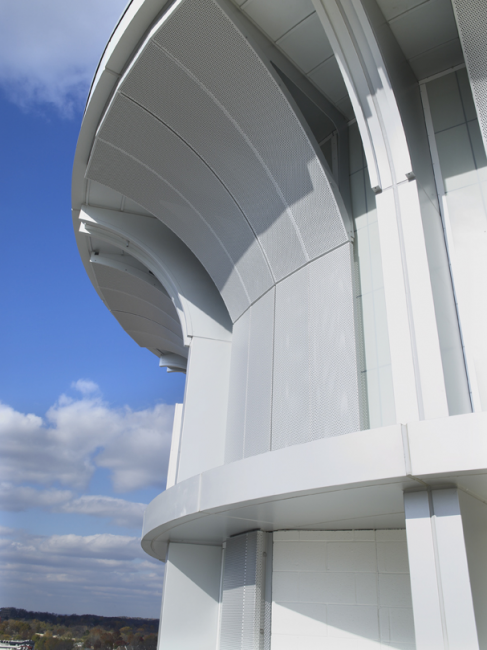
Project Details
Scope Size:
30,000 sq ft
Market Segment:
Commercial
Architect:
Carter Burgess
leed:
Yes
Systems:
Barrier Wall, Decorative Metal, Sculpted®️ 3D
products:
Custom Enclosures, Omniplate™1500, Screen Walls, Sculpted® 3D
Metalwërks® contracted with The Whiting Turner Contracting Company in late 2007 to design, furnish and install a variety of Exterior & Interior wall cladding and ornamental features. Our scope included up front design assist to accomplish the architect’s vision.
The 2 main focal points of the 100,000 sq ft Mall addition are the Feature Tower on the corner of Dulaney Valley Road and Fairmont Ave and the Elevator Tower that provides access to both interior floors and rooftop parking. These towers included Sculpted® 3D and Omniplate™ 1500 panels, intricate support framing, 0.125″ aluminum clad curved beam wraps, curved cornice features, perforated panels and translucent infills for the striking LED back lit lighting scheme.
