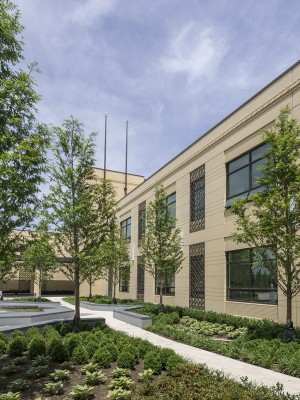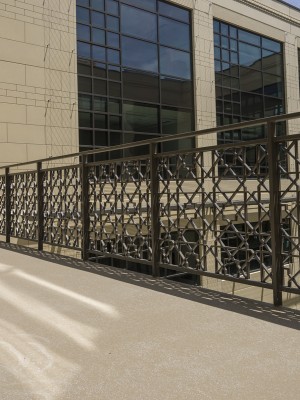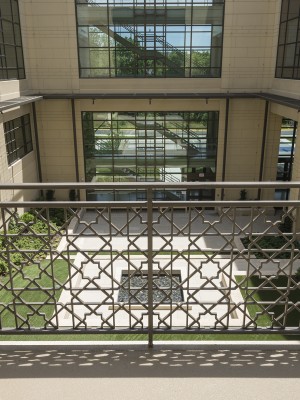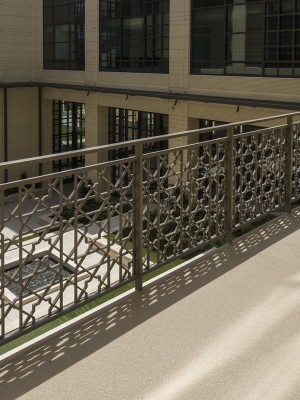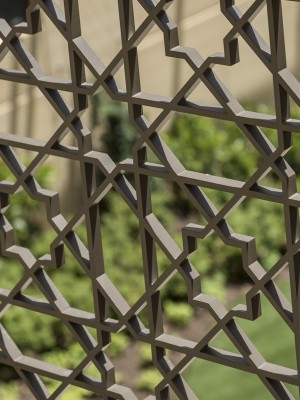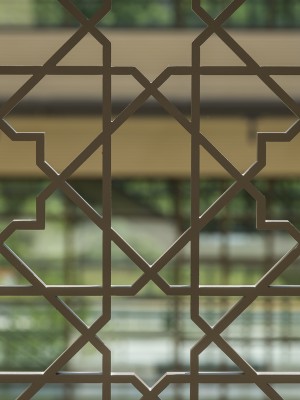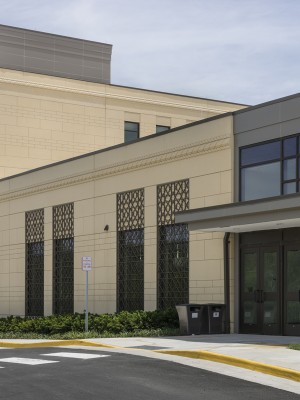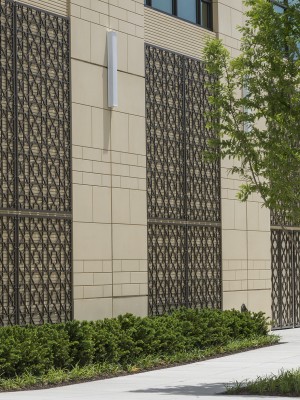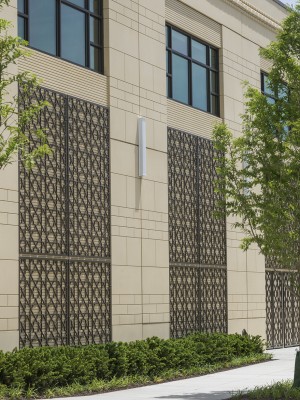- home
- portfolio
McLearen Road Academy, Fairfax, VA
McLearen Road Academy, Fairfax, VA
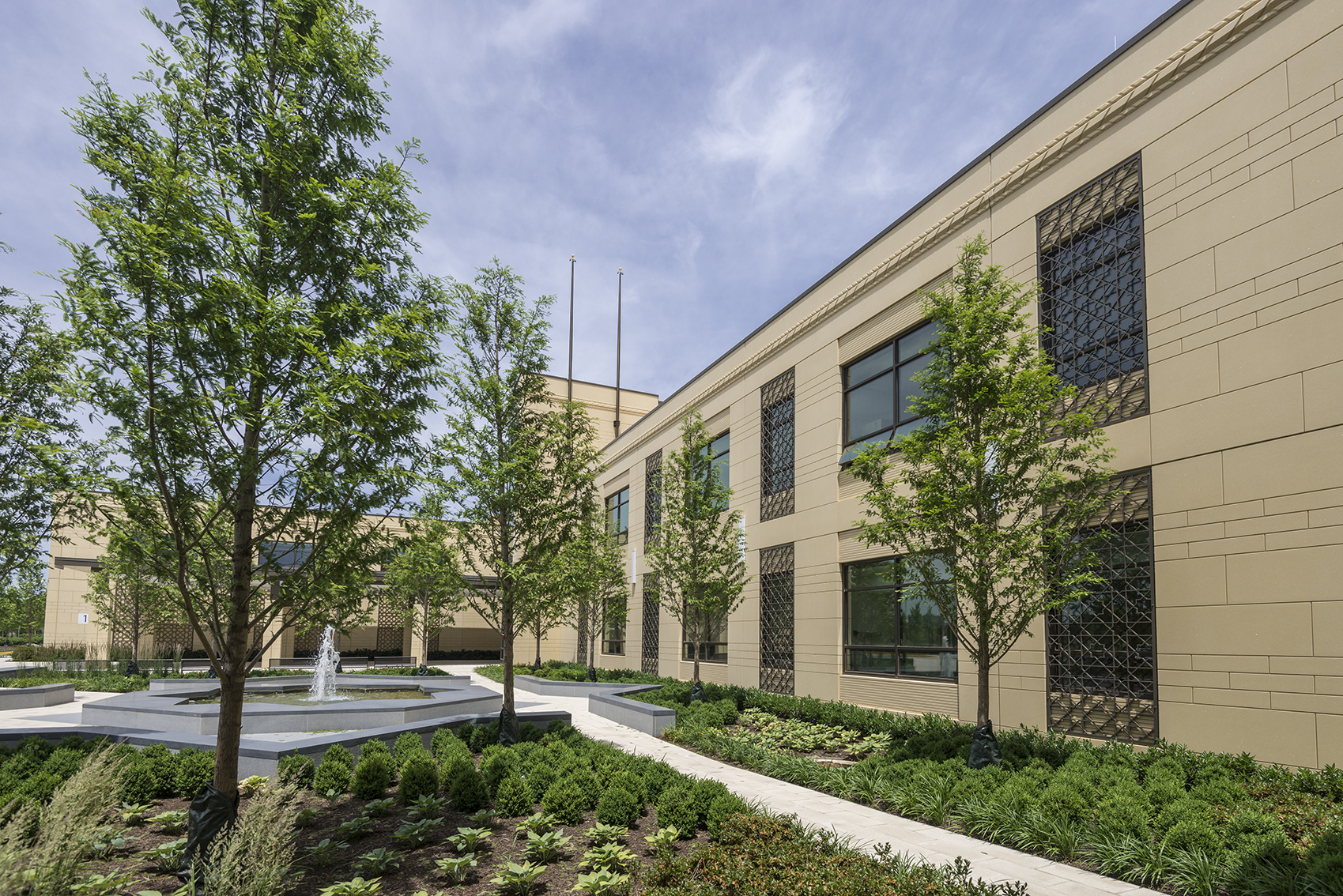
Project Details
Scope Size:
10,000 sq ft
Market Segment:
Education
Architect:
Bowie Gridley Architects
Systems:
products:
The new facility features an early childhood center and co-educational school with separate entries and play spaces for both.
Metalwërks® produced an aesthetically-pleasing custom design developed by the Bowie Gridley architects that evoked Islamic symbolism for this private academy in Northern Virginia. The screen design was used throughout the building as a unifying theme: as a sun shade/security grille over windows, an architectural feature to create more interest on blank precast walls and as a balcony railing infill for safety. These grilles were originally designed to be a set of individual pieces of manufactured and welded tubes but the Metalwërks sales, design, and production team created a much more efficient design by using solid aluminum plates CNC water jet to finalize sizes for each location. The grille panels were finished in a medium bronze PVDF coating system. The final products were easily coordinated to custom and varying sizes and were installed from the ground using conventional fork lifts. The heaviest panels were in excess of 400 lbs. which required some mechanized hoisting. Attachment points were designed to allow for balancing the units while providing a precise layout for mounting holes.
