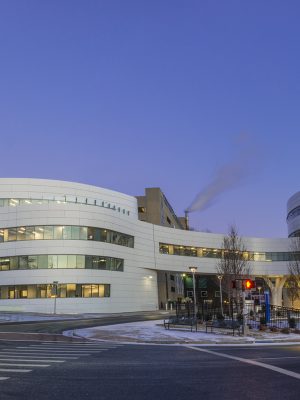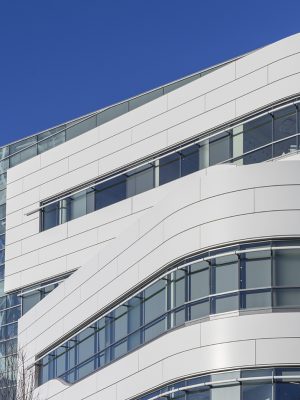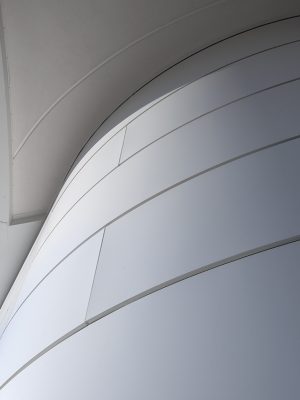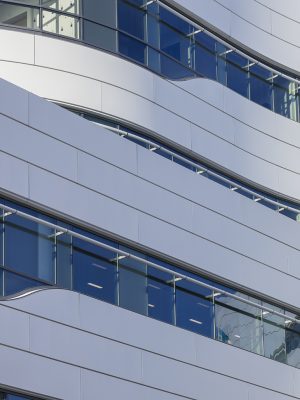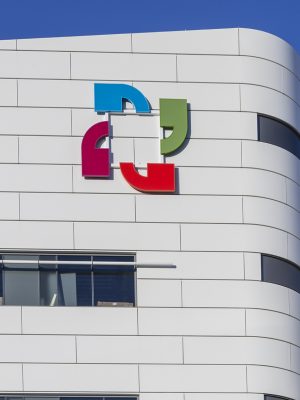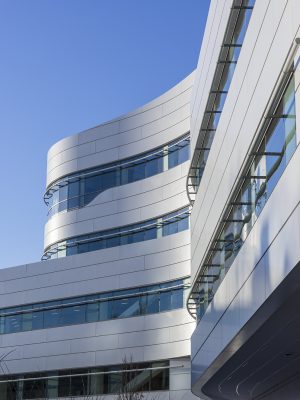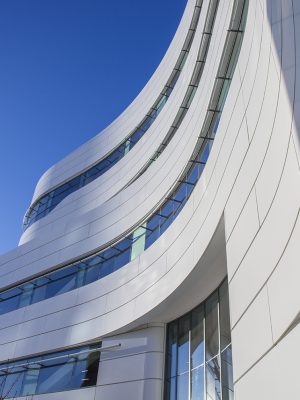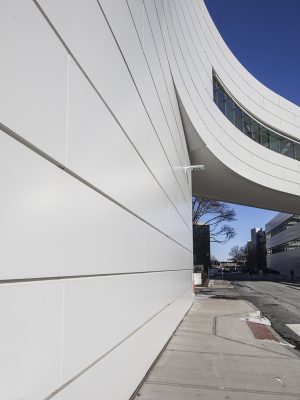- home
- portfolio
Hartford Hospital Bone & Joint Institute
Hartford Hospital Bone & Joint Institute
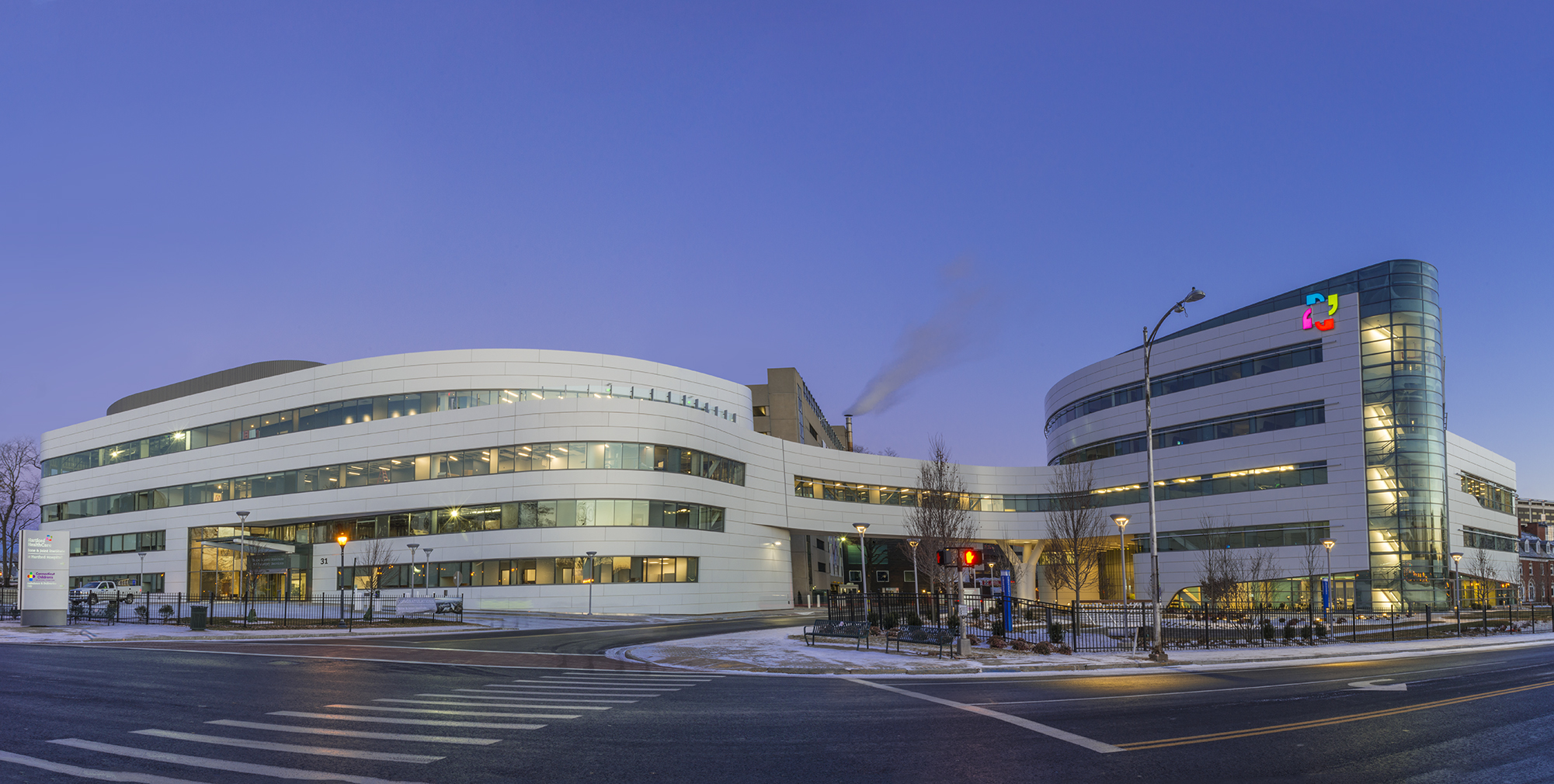
Project Details
Scope Size:
65,000 sq. ft.
Market Segment:
Healthcare
Architect:
Perkins + Will
Systems:
products:
The Bone & Joint Institute is the centerpiece of a campus expansion at Hartford Hospital, including two new buildings connected by a curving bridge. Metalwërks’ Arcwall™ wall system clads both buildings, creating graceful flowing lines and allowing for design consistency — despite the fact that the two buildings have different styles of rainscreen wall construction:
– The Medical Office Building wall system is a conventional rainscreen wall assembly comprised of: studs/sheathing AVB, mineral wool insulation with thermally broken standoff clips, and continuous furring behind horizontal panel joints.
– The Lab and Surgical Facility wall system was constructed using CFMF supports, while an Insulated Metal Panel (IMP) created the thermal layer, air barrier and furring platform all in one assembly. The erector supplied an offset clip and continuous furring for rainscreen panel attachment.
The unique characteristics of the Arcwall system, along with Metalwërks’ project design assistance, allowed the wall panel façade to appear seamless and flow from one building to the next.
Metalwërks produced 50,000 sq. ft. of curved, flat, and wedge-shaped wall panels in a 2-coat Bone White PVDF coating for the Bone & Joint Institute, and an additional 15,000 sq. ft. of panels for the adjacent Ambulatory Services Building.
The end result is an intricate, undulating design across two building facades, with a floating panel effect that can only be achieved with the Arcwall system. And this design is also a 2017 American Architecture Prize winner, taking home the Bronze for Architectural Design in the Healthcare category.
