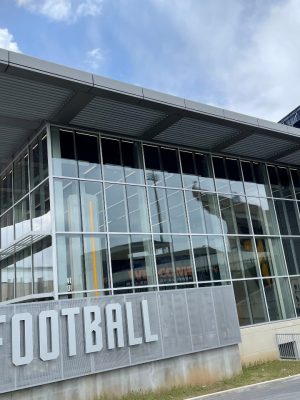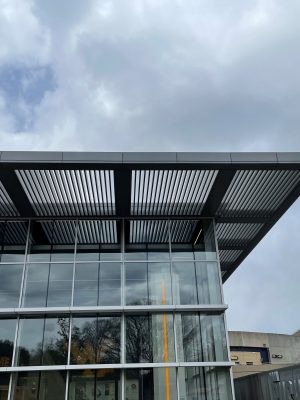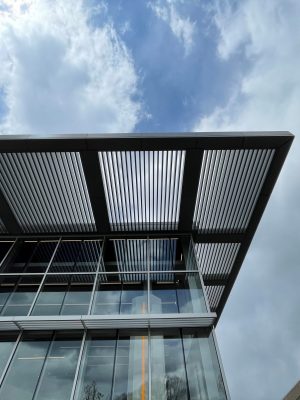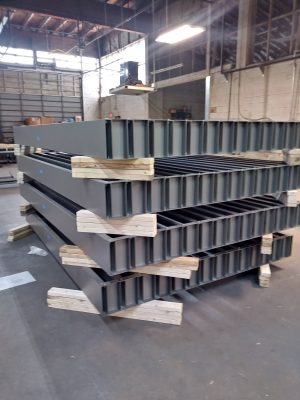- home
- portfolio
Milan Puskar Center, West Virginia University – Morgantown, WV
Milan Puskar Center, West Virginia University – Morgantown, WV
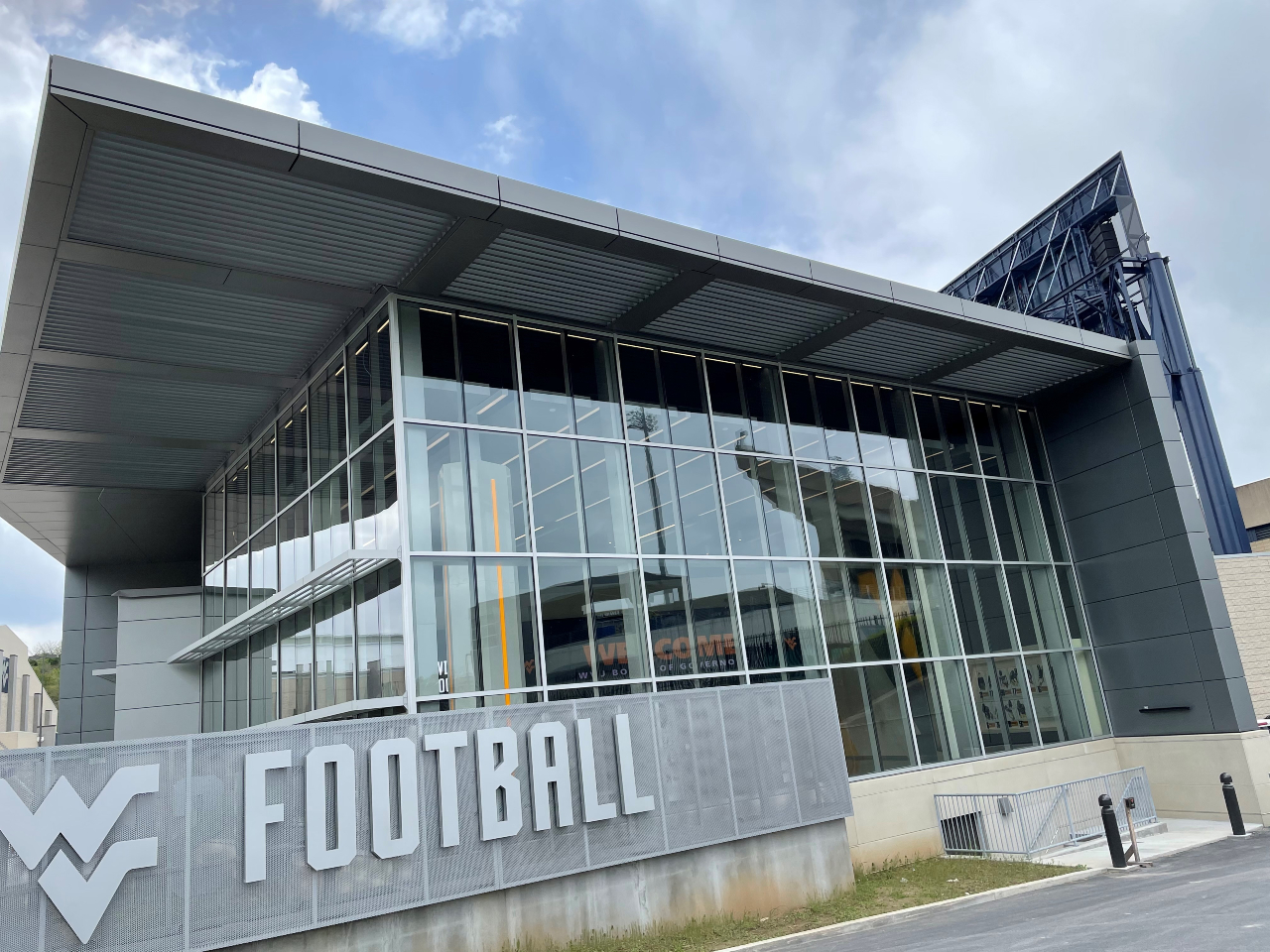
Project Details
Market Segment:
Education
Architect:
CBRE | HEERY , Inc., Atlanta
Systems:
products:
The Milan Puskar Center is home to the West Virginia University Mountaineers football team. With locker rooms, sauna and steam rooms, a training center, coaching staff offices, a video editing suite, and a dining area, the center delivers a distraction-free zone for practices and game prep.
The renovated Milan Puskar Center complex is an eye-catching landmark on campus, showcasing the university’s sports talent and providing West Virginia University with the opportunity to recruit, retain, and train student-athletes. In modernizing the building and adding coaching and administrative offices to the location, architects turned to Metalwërks to help them create a visually striking entrance to the structure while driving efficiency during the construction phase.
Eye-Catching Entrance
The Milan Puskar Center was designed as a series of projecting sunshade canopies made from a structural steel frame clad with 1/8” thick PVDF coated aluminum. The canopies project over curtain walls of the new addition to the sports complex, reducing solar heat gain and cutting glare. The steel skeleton of the sunshade canopies were clad in Metalwërks column and beam enclosures with internal support brackets concealed within the cladding
As the canopies are designed to act as a sunshade, infilled sunshade assemblies were installed in between the clad steel frame elements with a unitized tubular grille assembly. Metalwërks’ unique ability to fabricate large sunshade assemblies – some as large as 8’ by 13’ – in a unitized fashion was key to the project and delivered a fully assembled system.
In addition to the sunshade canopies, Metalwërks fabricated projecting entryway canopies with Omniplate 1500 barrier wall panels with intense coordination to ensure curtainwall joint alignment, structural clip placements, and integration with cladding.
Omniplate 1500 barrier wall systems can be installed over masonry, structural steel, stud backup, or within curtain wall design, providing design freedom for complex profiles and transitions. The panels joints feature optional back-cuts on formed panel edges for a sharper bend and crisper appearance.
All components fabricated from Metalwërks were coated in PPG Sunstorm® Silver Grey two-coat PVDF finish for added aesthetics and protection.
Metalwërks supplied a single scope for plate cladding and trellis features for a coordinated, fully integrated approach, delivering a distinct advantage for designers.
Game Time
The renovations to the Milan Puskar Center are expected to be complete in July 2021 with the center opening for the fall sports season.
