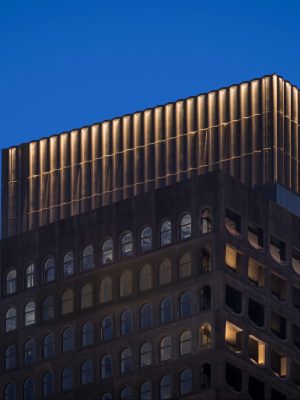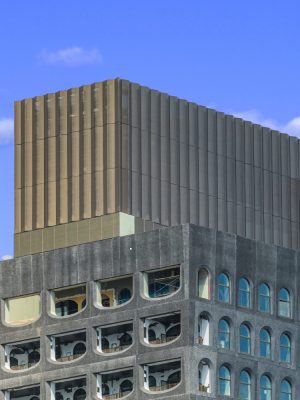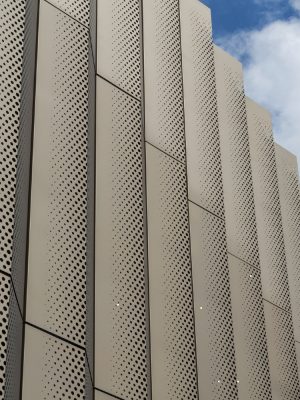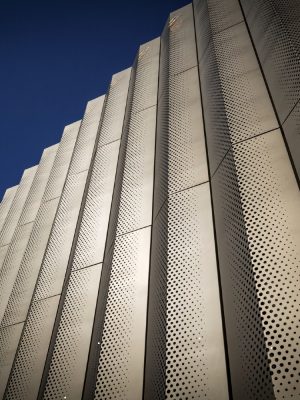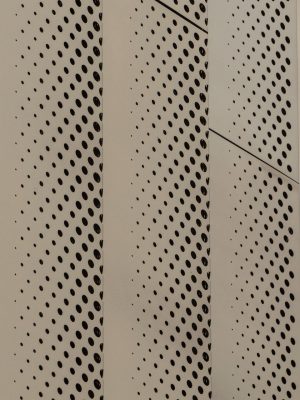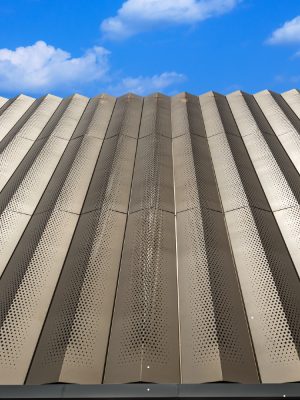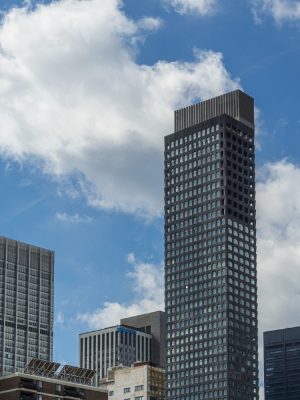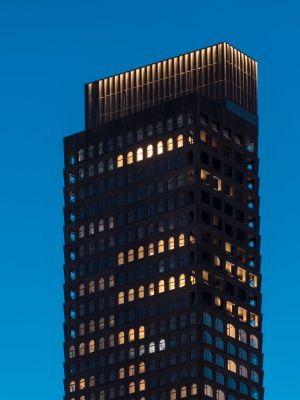- home
- portfolio
130 William St. – Manhattan, NY
130 William St. – Manhattan, NY
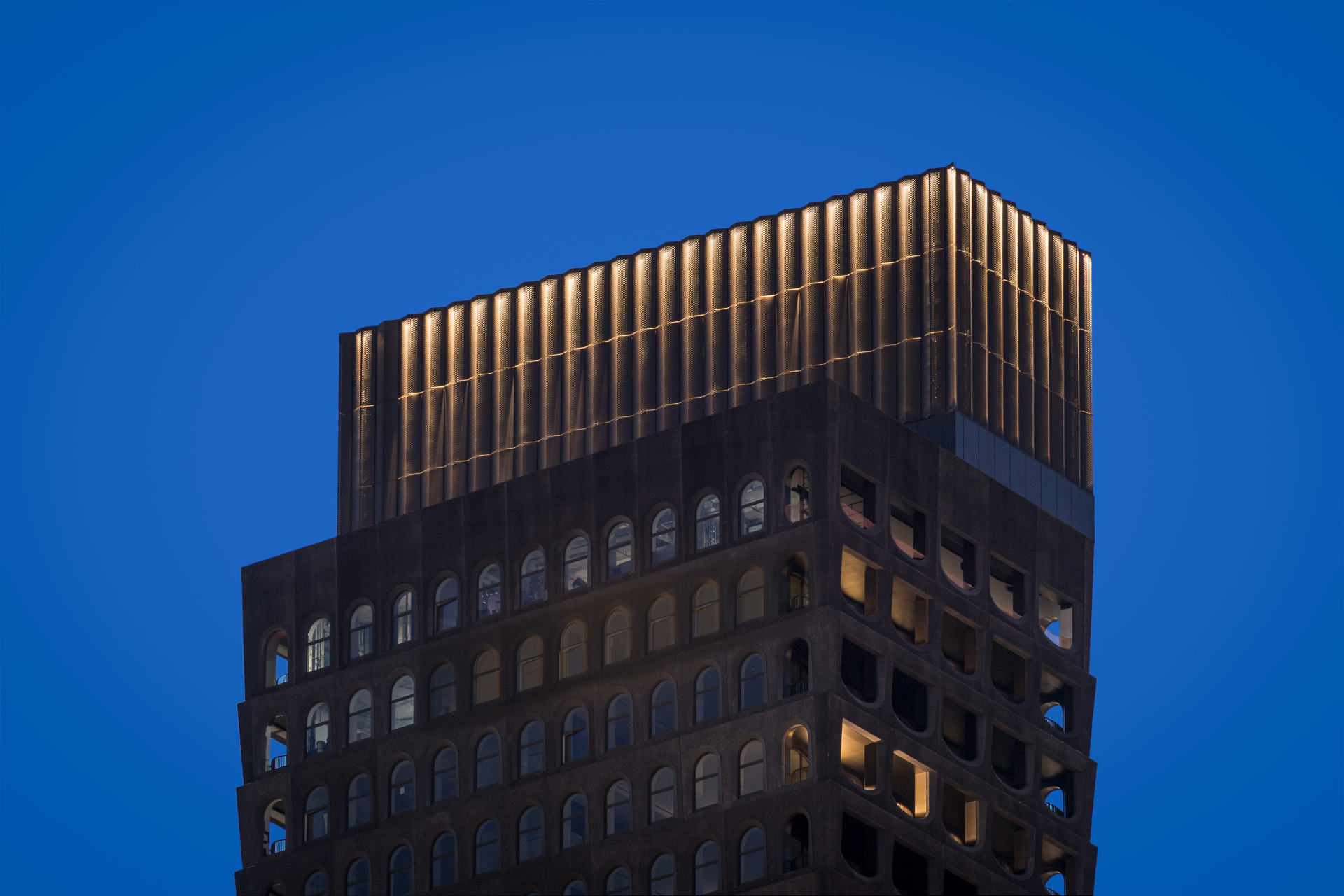
Project Details
Scope Size:
10,000 sq. ft.
Market Segment:
Residential
Architect:
Adjaye Associates
Systems:
products:
Lighting Up the Night Sky
A 66-story condominium in the heart of New York City’s financial district that stands 800 feet tall, 130 William Street reflects the history of the city and stands out with a façade of textured concrete panels.
The building includes a health and wellness center, a spa, a basketball court, a yoga studio, a private theater, a golf simulator, an indoor-outdoor lounge, and an open-air observatory.
Surrounding the upper levels, custom unitized perforated screenwall assemblies from Metalwërks create a modern crown for the building that glows in natural sunlight. The unique color, profile, and patterns contrast with the precast masonry façade of the tower and deliver eye-catching appeal in the New York City skyline.
Custom Illumination
Designers wanted to create a gradual perforation pattern and introduce a lighting element that would illuminate the screens from top to bottom within the panel cavity. After creating a similar application in Times Square, Metalwërks became the go-to partner and was tasked with creating an approach that minimized risk and delivered a unitized design.
Metalwërks crafted 10,300 square feet of custom perforated bulkhead assemblies to be installed spanning 12 feet and including tubular framing elements to minimize the number of clip anchors required. The design team worked with Metalwërks to fabricate a concept that would be easy to install at 63 stories above grade while incorporating lighting and overcoming the structural challenges at hand.
Pre-assembly decreased the risk of working over busy Manhattan streets. In addition to early planning for the assemblies, the design included creating a hoist and monorail concept to securely move units around the roof perimeter. Utilizing a crane and maintaining a flexible schedule brought the vision to life.
Metalwërks delivers creative solutions for designers to accommodate their visual ideas while providing answers for installers to execute the concept efficiently and safely. Through patterns, colors, or visual texture, Metalwërks offers one of the widest arrays of options to match a designer’s palette. These enclosures are typically fabricated from aluminum or stainless steel for highly resistant and noncombustible facades.
On the Market
Design conception began in August 2017, and sales on units began a year later. The tower opened for residents in 2020.
