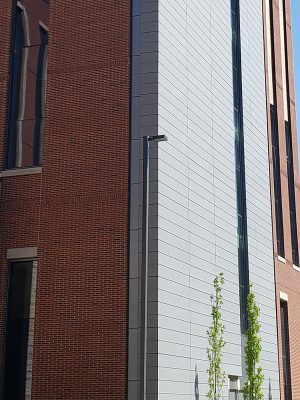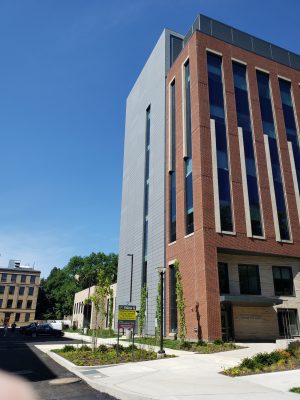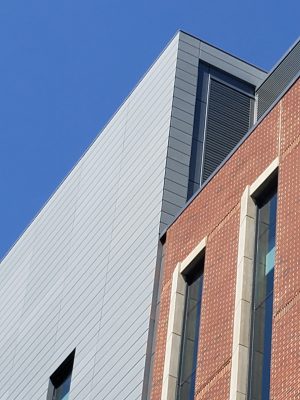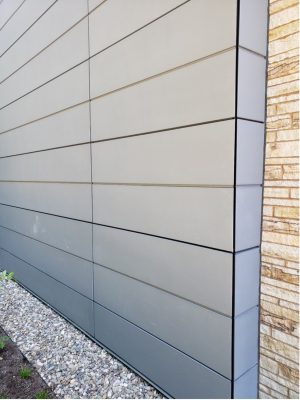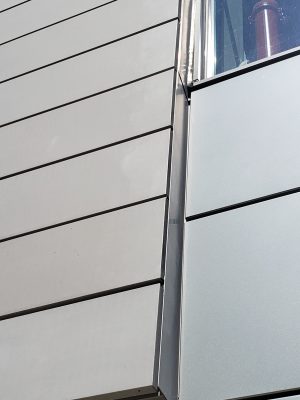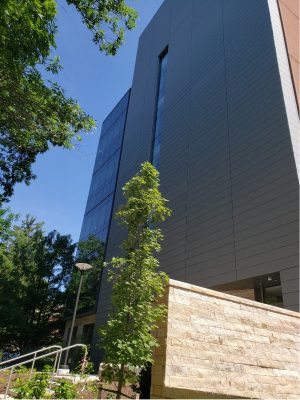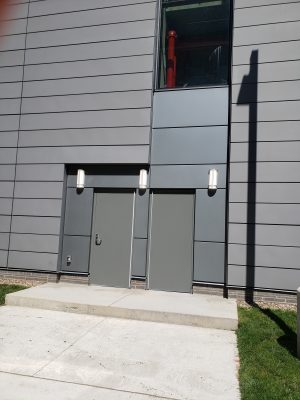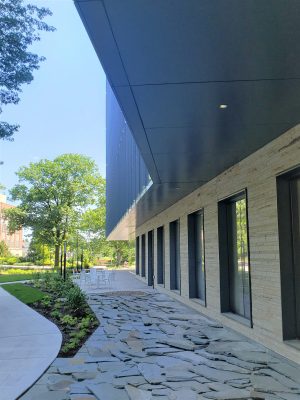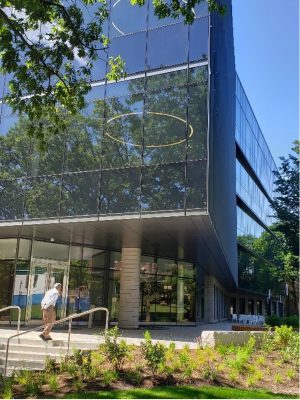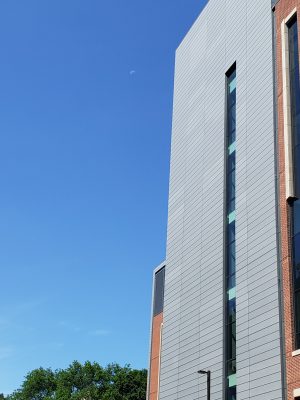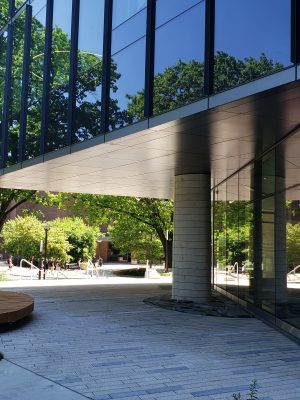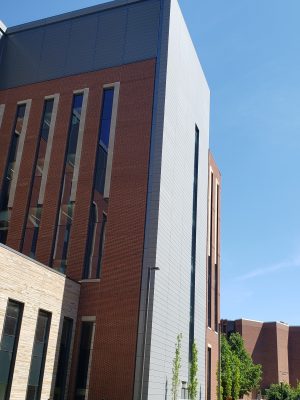- home
- portfolio
Penn State University Chemical and Biomedical Engineering Building – State College, PA
Penn State University Chemical and Biomedical Engineering Building – State College, PA
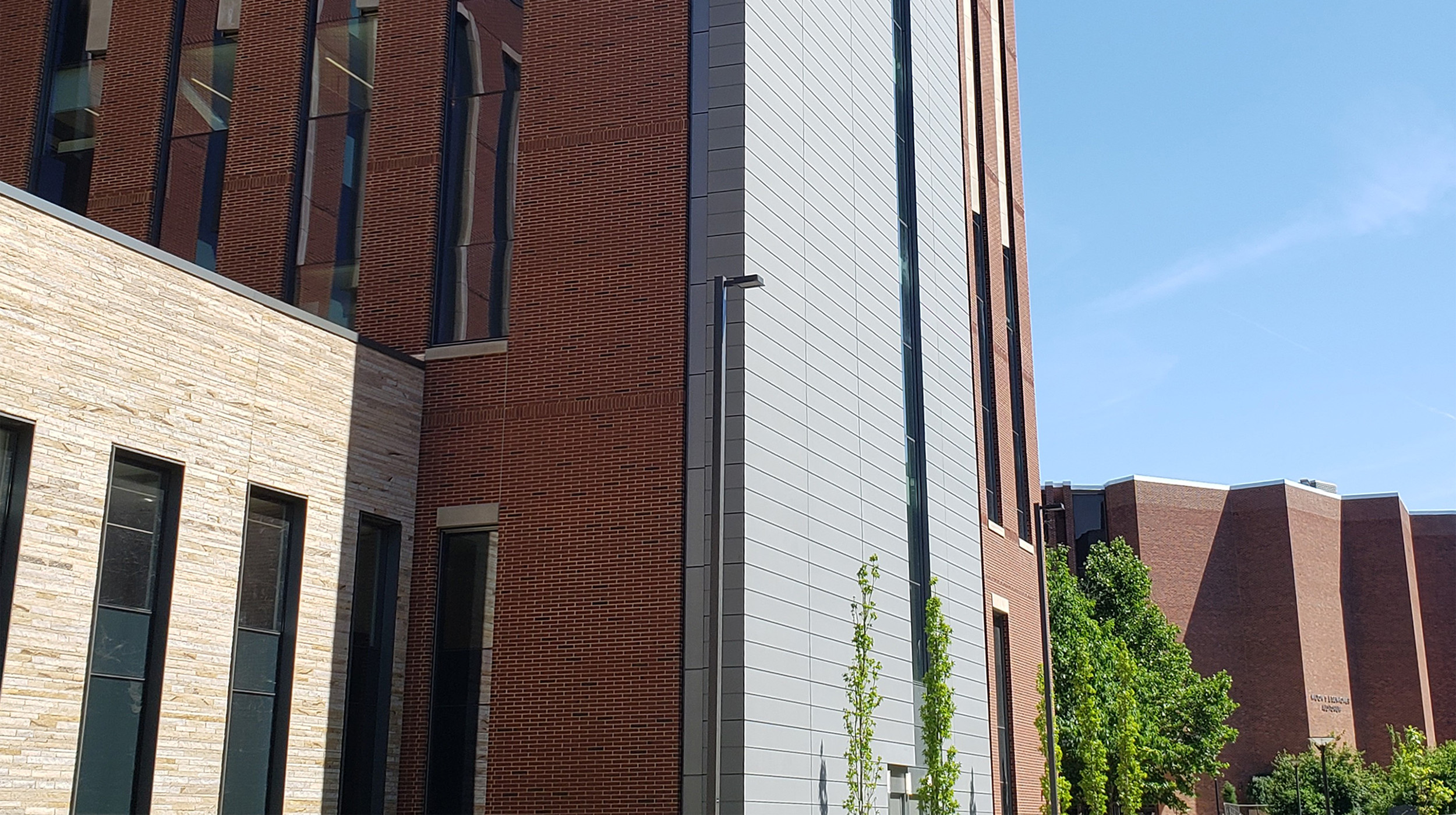
Project Details
Scope Size:
193,000 sq. ft
Market Segment:
Education
Architect:
HOK
leed:
Yes
Systems:
products:
Elegant Framework Blends Tradition and Innovation
Crimson brick is the uniform for the vast majority of buildings on the main campus of Pennsylvania State University, but seldom does architecture stay the same. When Penn State wanted to modernize their Chemical and Biomedical Engineering Building (CBEB), they sought a look that would strike a balance between past convention and modern architectural passion.
A $144-million, 109,100-sq.-ft. instructional laboratory building, CBEB would serve students, faculty, and alumni for generations. Designed as a high-traffic building, the construction elements had to perform, impress, and endure.
Enter Metalwërks.
Elegance
HOK, an international architectural firm specializing in construction that dazzles with technical details, led the project on the university’s behalf. Metalwërks was retained by the project’s façade team to act in a design-assist procurement role to help finish the contract documents with project-specific detailing and material specifications.
“Masonry is all over that campus,” said James Mallory, principal and senior designer at HOK. “[The new design] was a significant deviation from that aesthetic. So, we wanted a metal material that would transition from the masonry that we have on one side of the building, and a big curtainwall element.”
Metalwërks high-performance façade systems rely on solid metal plate, offering architects both time-tested durability and uncompromised elegance.
Metalwërks’ Econowall rainscreen wall cladding (specified in zinc) and their aluminum Arcwall Spline soffit panels accentuated CBEB’s glass-heavy façade. Such uses knit the façade together, providing an elegant transition between masonry and glass curtainwall.
Econowall’s flexibility was a boon to the project’s architects, offering versatility in uses as a fascia, soffit, canopy, or screenwall application. Likewise, Arcwall Spline impressed for its concealed hardware and floating-panel effect. The spline format is also highly adaptable in its ability to be specified in numerous sizes and finishes.
Dependable Resilience
One of CBEB’s most notable design features is a cantilevered main entrance that, while striking, demanded special consideration. Arcwall Spline panels were used to create a large 5’ x 5’ soffit grid, to clad the underside of the cantilevered second floor above.
Also with unique needs were the Zinc panels selected to help separate curtainwall from masonry, which required ample drainage to avoid corrosion.
“With zinc, you have to be careful not to have standing water anywhere or it will corrode more quickly,” said John Neary, senior façade specialist at HOK. “That was discussed with [Metalwërks]. Their panels have weeps and slopes to prevent such problems.”
Both Metalwërks products used on CBEB are corrosion-resistant and rely on clever, gravity-powered precipitation drainage methods. On the other side of the element spectrum, Metalwërks paneling is non-combustible, providing peace of mind against fire.
CBEB affords ample room for these study paths and offers modern amenities for Penn State students. Its exterior is poised to shine for years to come.
