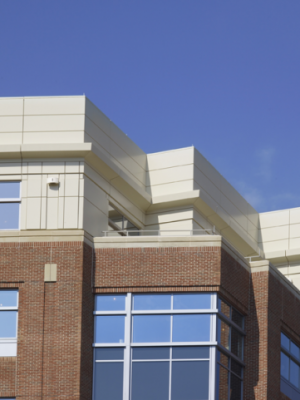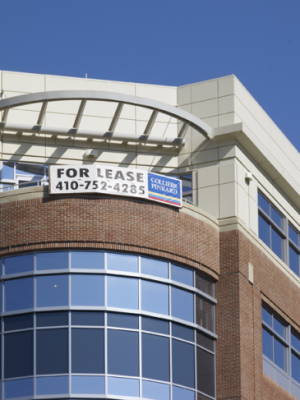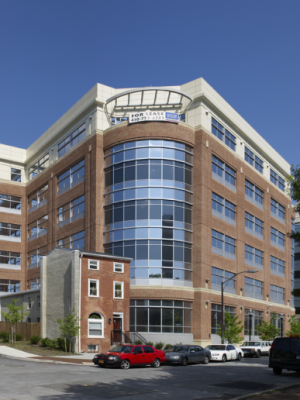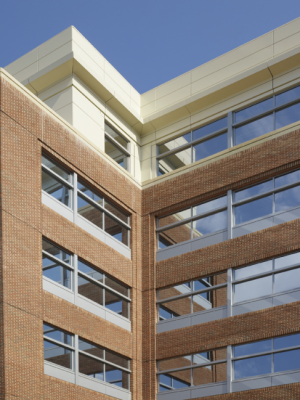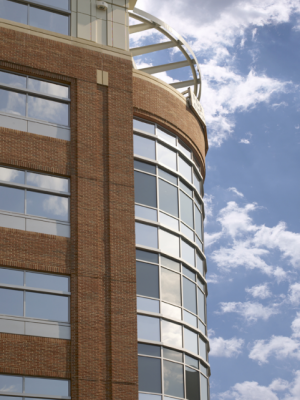- home
- portfolio
University of Maryland at Baltimore, BioPark
University of Maryland at Baltimore, BioPark
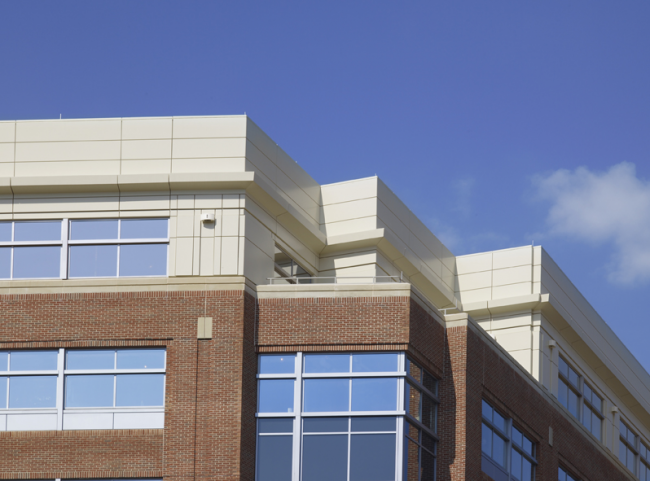
Project Details
Scope Size:
21,000 sq ft
Market Segment:
Healthcare
Architect:
Gaudreau, Inc.
leed:
Yes
Systems:
Decorative Metal, Rainscreen Wall
products:
21,000 sq ft of open joint rainscreen wall cladding (beige) and shop assembled window panels (silver). The project design called for a cladding system installed with externally applied insulation over a commercial grade building wrap. The exterior Arcwall™ drained and back ventilated panel system was designed with a furring system which was sealed to the building wrap, permitting air flow between the panels and the face of the air/water barrier. Much of the complex assemblies at the piers and window units were shop assembled and installed with a crane to accelerate installation time.
