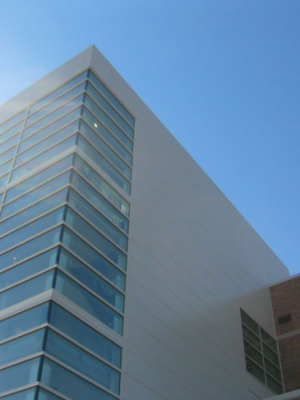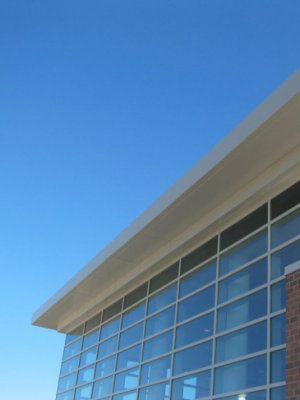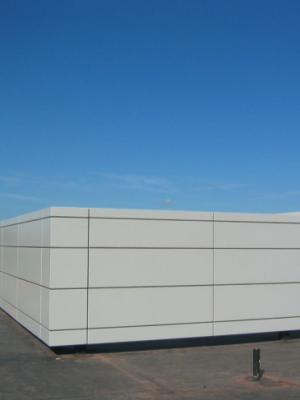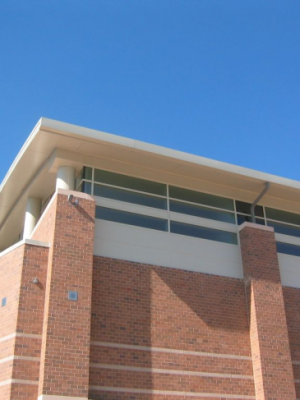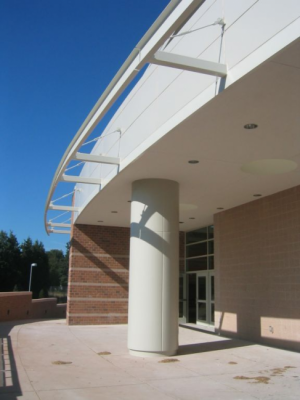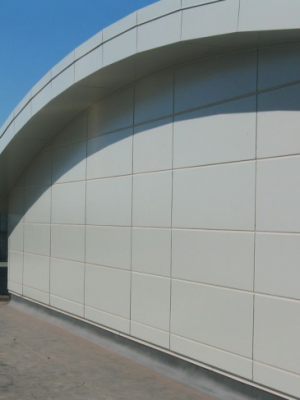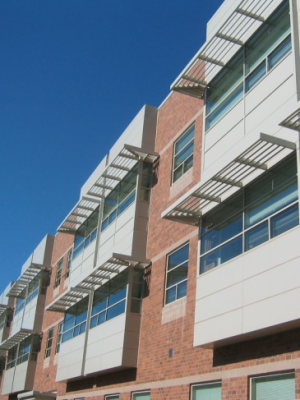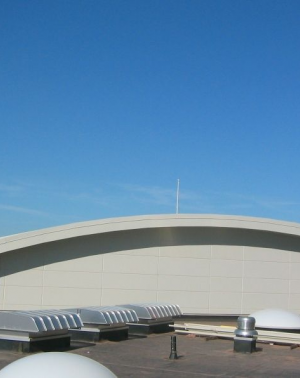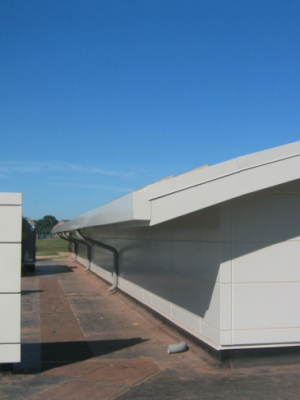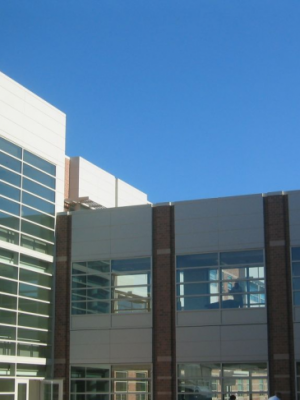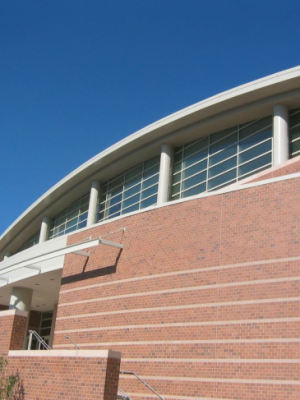- home
- portfolio
Perkiomen High School
Perkiomen High School
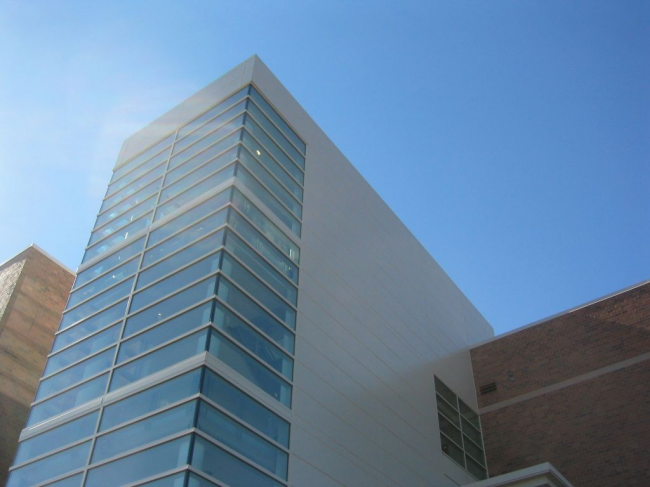
Project Details
Scope Size:
30,000 sq ft
Market Segment:
Education
Architect:
DWKCB Architects, Hatfield, PA
leed:
Yes
Systems:
Barrier Wall, Decorative Metal
products:
Canopy Cladding, Column Covers and Beam Cladding, Custom Enclosures, Omniplate™1500
The high school renovations and additions prominently feature almost 30,000 sf of Metalwërks® Omniplate™ 1500 Panel system in a PPG Duranar Sandstone finish to complement the primarily brick and glass facades. Many areas of cladding are integrated with curtainwall at classroom spaces connector bridges or used as roof screen enclosures around HVAC equipment. The Omniplate system joined with backer rod and silicone sealant is versatile in radiused soffit applications, column or canopy cladding in addition to a primary wall system.
