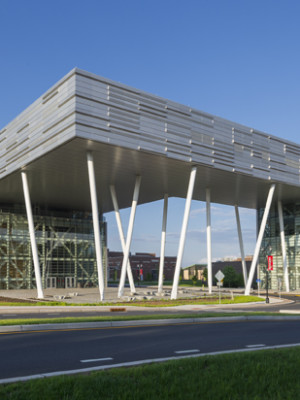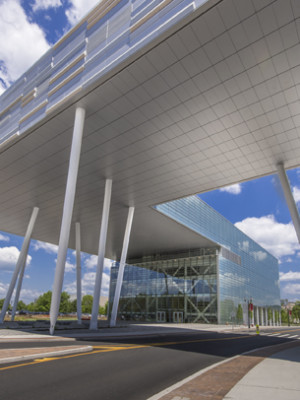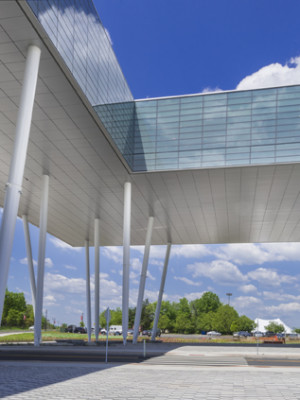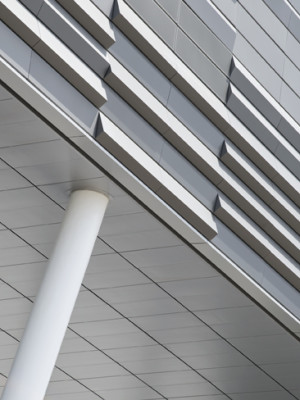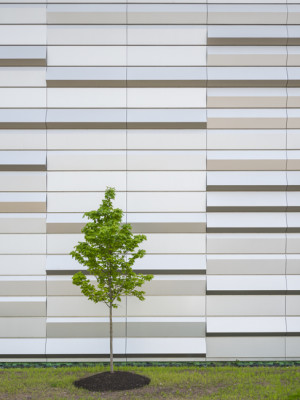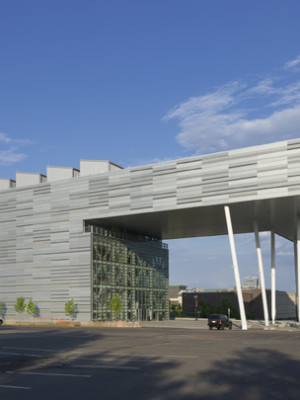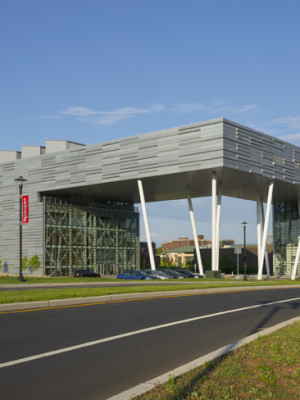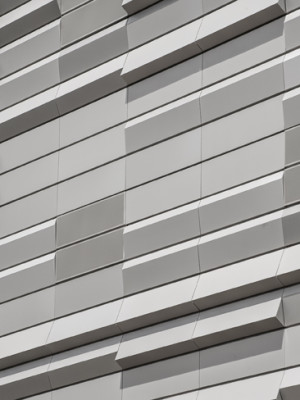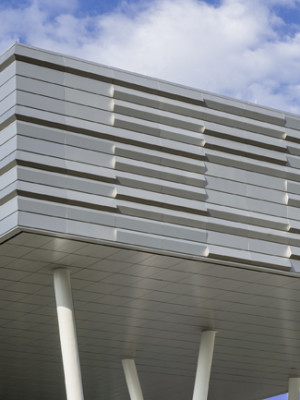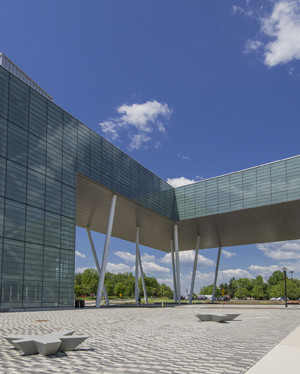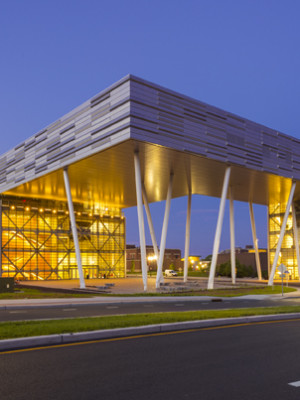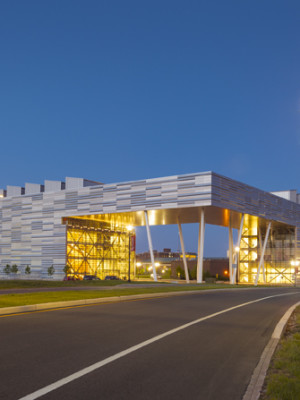- home
- portfolio
Rutgers Business School – Livingston Campus
Rutgers Business School – Livingston Campus
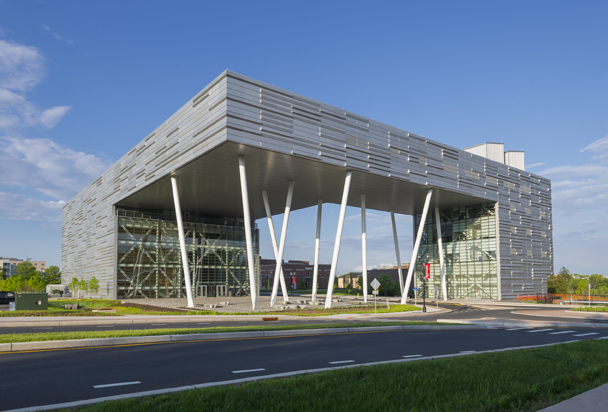
Project Details
Scope Size:
143,000 sq ft
Market Segment:
Education
Architect:
Ten Arquitectos
Systems:
Rainscreen Wall, Sculpted®️ 3D
products:
The building is a landmark and a gateway for the Livingston Campus at Rutgers Business School. It features two six-floor towers and walkway connector spanning the intersection of East Ave & Rockafeller. The new landmark is a 143,000 sq.ft. building that has become known on campus as the “100 Rock”.
The building features a unique and bold contemporary design that is highly inviting. It symbolizes a corporate feel to the business student body. The exposed 5-story tall ceiling overhead protects the exterior plaza below from the elements and serves as a flexible public meeting space for school functions and student gatherings.
The Metalwërks® Sculpted® 3D rainscreen wall system covers 30,000 sq ft of exterior wall surface and was fabricated from 1/8” aluminum in a clear anodized architectural finish. The unique design called for four “variegated” shaped panel types arranged in a random pattern to create shadow patterns and rhythm to the exterior façade. There were 2,000 different panels used to create a striking architectural statement. The façade also included approximately 2,000 sq ft of custom 3/16” solid plate features bordering the glazed aluminum curtain walls, plaza soffit perimeter, and perforated on walls intended to conceal windows while allowing indirect light into the occupied spaces. By concealing the windows in this manner, the team was able to maintain the building’s Monolithic form.
The rainscreen system with its variable patterns cast numerous shade and light patterns as light changes throughout the day and the anodized finish creates additional reflections to enhance the effect. The “DBV” or drained, back-ventilated design provides an interesting exterior appearance while protecting the building’s primary air/water seals from the elements. The wall system incorporates exterior moisture resistant applied insulation, engineered furring, and perimeter flashings all outboard of the primary building air barrier.
One of Metalwërks’ unique fabrication capabilities includes a back-scored technique to v-groove the 0.125” thick aluminum plate material down to .040” thick at the fold lines. This method allows the designer to incorporate tighter bend lines which increases the crispness of the joints and panel edges. The open vertical reveals joint are gasketed to minimize water penetration between the custom panel end-caps and open horizontal joints.
