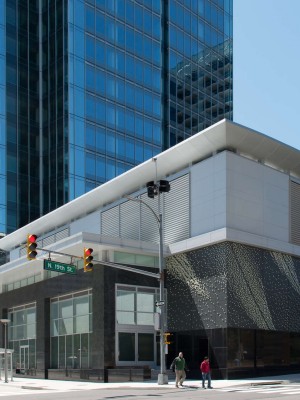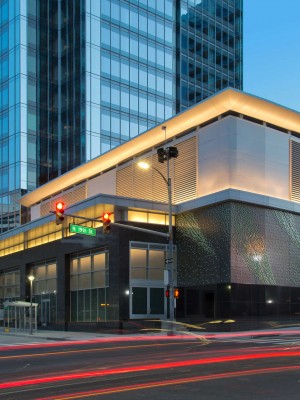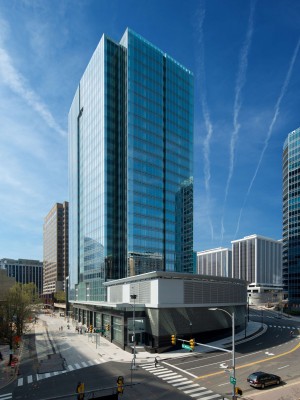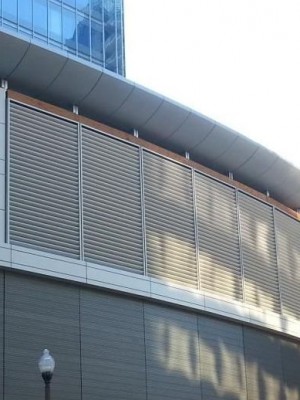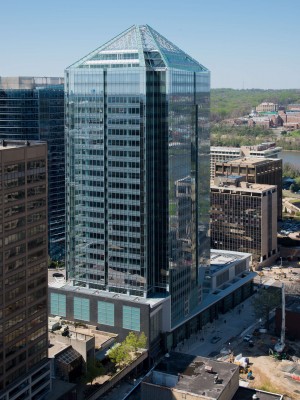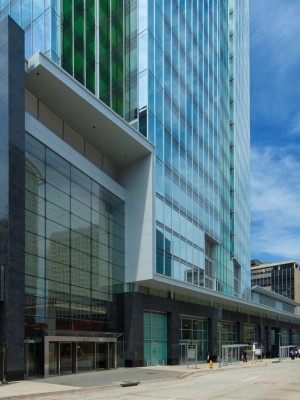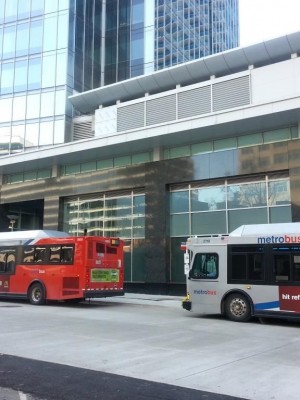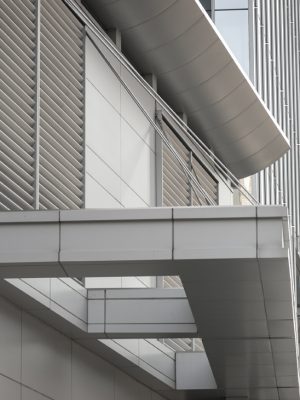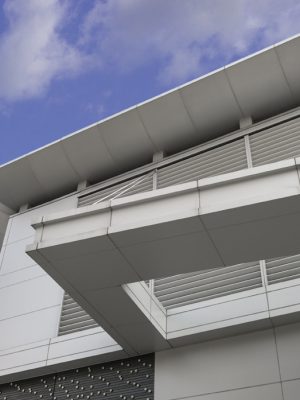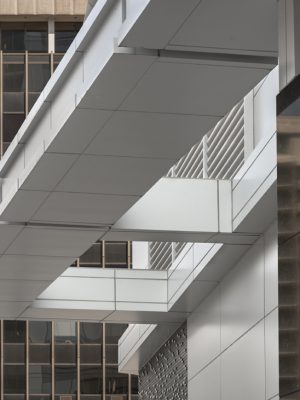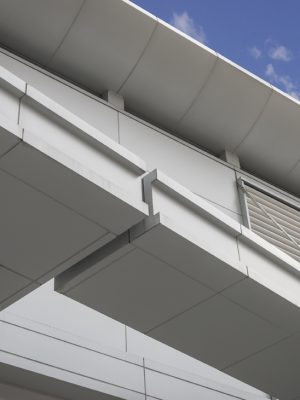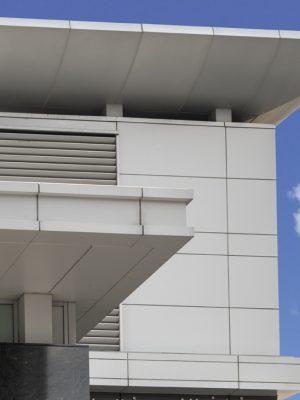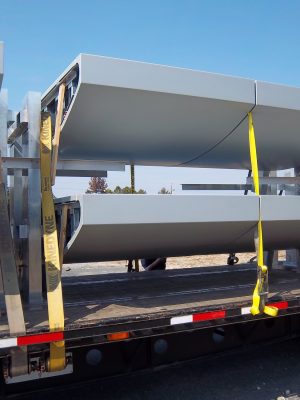- home
- portfolio
1812 North Moore Street
1812 North Moore Street

Project Details
Scope Size:
30,000 sq ft
Market Segment:
Commercial
Architect:
Davis, Carter, Scott Ltd
leed:
Yes
Systems:
Decorative Metal, Rainscreen Wall
products:
The podium of this landmark Class A commercial office building in Arlington, VA, is a study in mixed uses of retail, transit and office space familiar in an upscale urban environment. The project entailed a 600,000 sq ft office building partially constructed over an existing electrical substation and parking structure with six levels of above and below grade parking. It also included ground level retail and restaurant space. The project achieved LEED Gold for Neighborhood Development and is being designed to achieve LEED Platinum Certification for Core and Shell.
The projecting canopy feature, curtain wall closure walls, and penthouse walls were clad with Arcwall™ Rainscreen panels in two contrasting colors. The unitized sunshade/cornice feature was clad with curved aluminum plate panels mounted to an engineered and shop assembled frame assembly in our Elkton, MD facility. It was hoisted in place by the panel erector and bolted to a structural frame which was a part of the building structure to create a flying cornice design. The frame /structure connection was coordinated with the contractor to permit pre-engineered frame connections so the units could be produced off site for greater erection efficiency. Lighting was incorporated by the design architect for an enhanced streetscape experience. The podium entrances also provide access to the Rosslyn Metro station. The operable glass entrance banks were clad with heavy gauge back-routed stainless steel panels for a crisp folded edge and narrow sightlines.
