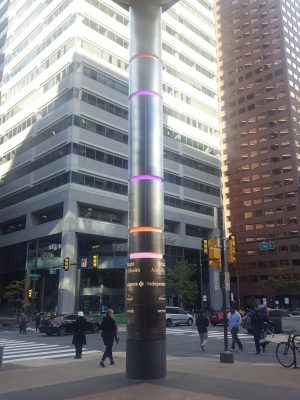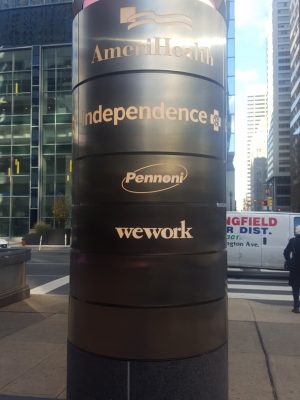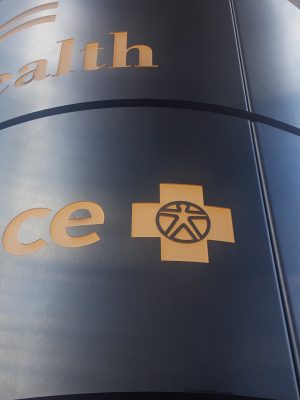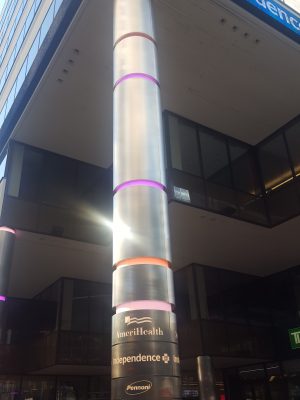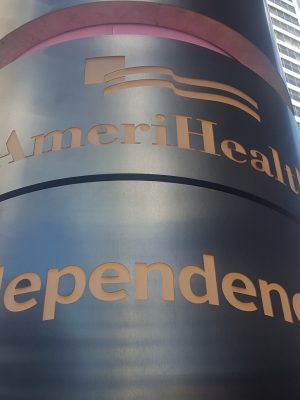- home
- portfolio
1900 Market Street, Lobby Renovations
1900 Market Street, Lobby Renovations

Project Details
Scope Size:
5000 sq. ft.
Market Segment:
Commercial
Architect:
Meyer Architects, Inc.
Systems:
products:
A small but powerful project, the renovations of an exterior street level plaza that took place at 1900 Market Street in Philadelphia, PA, involved a significant amount of custom-designed work. The lobby entrance in question is located in a large Center City Class A commercial office owned by Brandywine Realty Trust. The architect designed a custom stainless steel enclosure which permitted the installation of internal illumination and tenant’s corporate graphics to serve as lighting and signage pylons as well as enclosing the exposed structural steel columns supporting the buildings overhangs on busy Market street.
Metalwërks round stainless steel column covers with internal supports were used to achieve the desired effect. Lighting was integrated into the structure, and acrylic lighting lens diffusers and laser-etched graphics enabled the signage to be illuminated. As such, what appears to be simple SS column covers required an inordinate amount of coordination and attention to detail due to the lighting and signage requirements. The logos were cut into the curved panels after forming using a 5 axis CNC laser. The curved acrylic lenses were curved using a thermo-forming technique and then sanded to achieve a lightly matte finish. The light reveal assemblies were then applied to a curved aluminum reveal assembly for integration with the column covers and framing.
