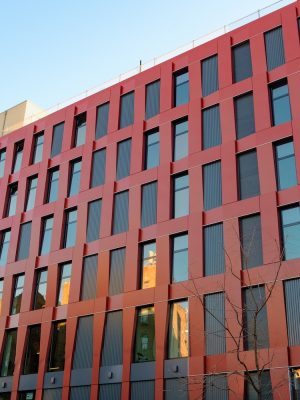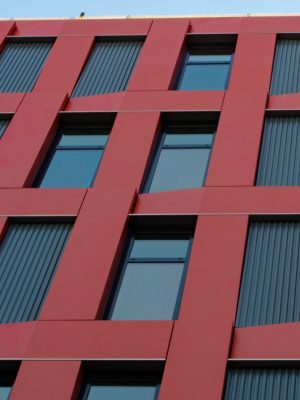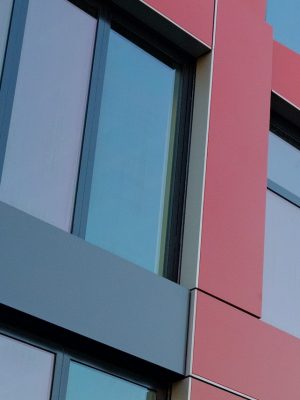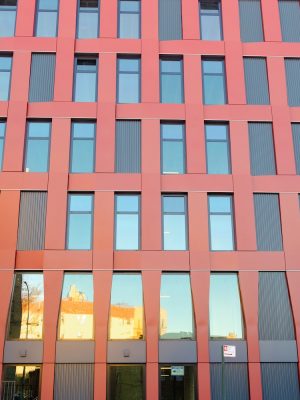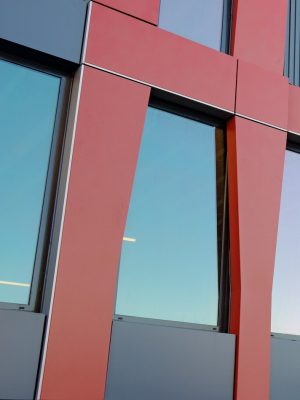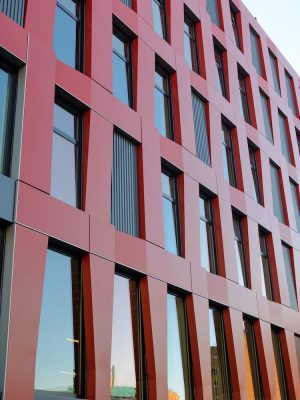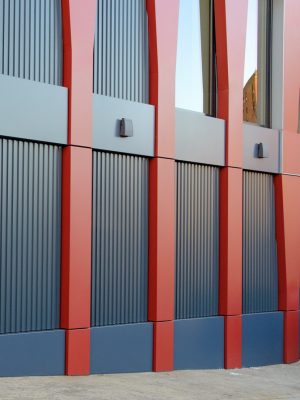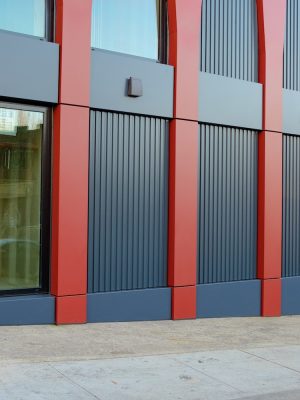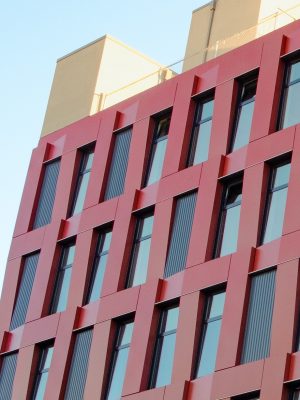- home
- portfolio
200 West Tremont – Bronx, NY
200 West Tremont – Bronx, NY
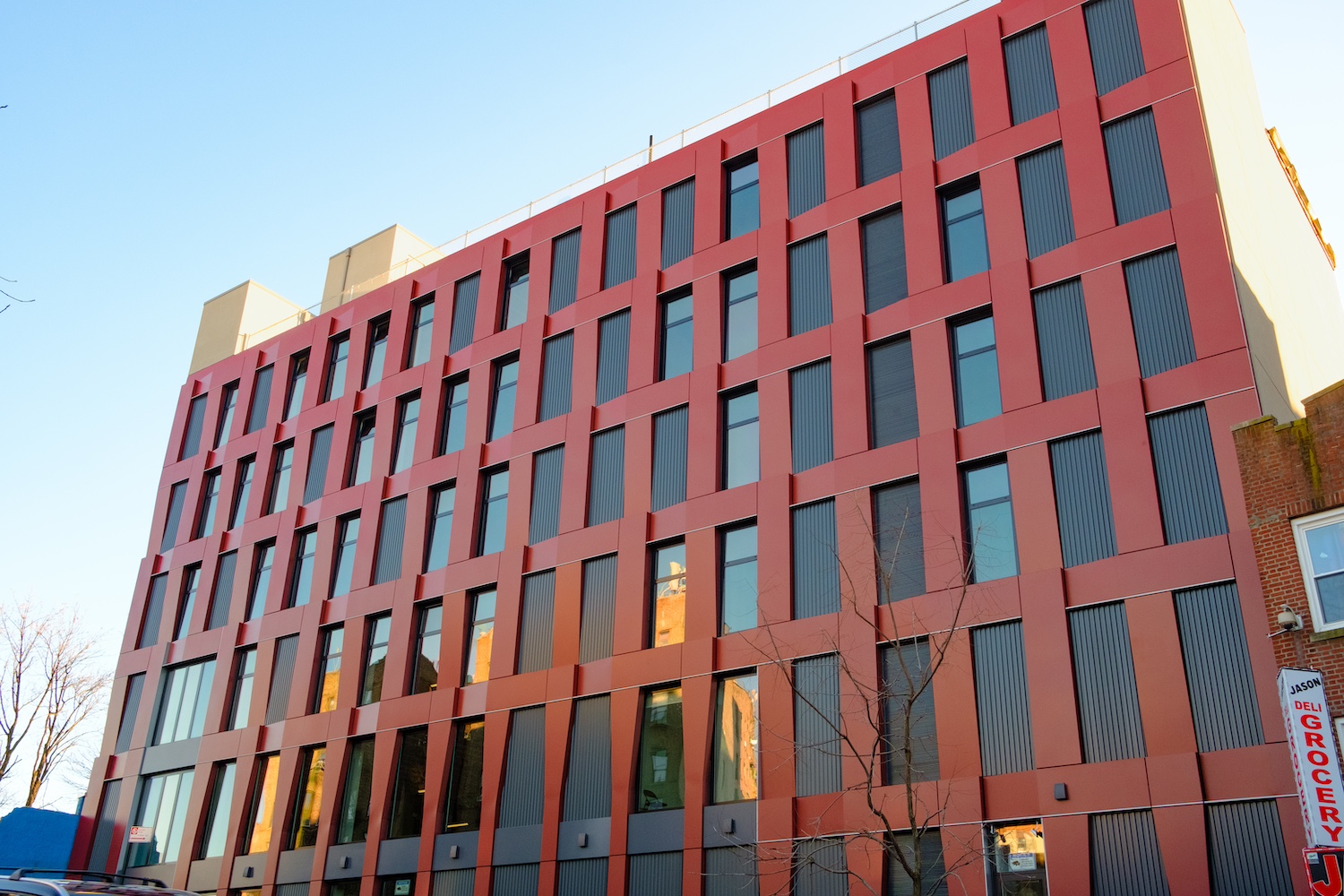
Project Details
Scope Size:
6,465 sq. ft.
Market Segment:
Education
Architect:
Palette
Systems:
products:
New York Office Receives Dynamic Facelift
Bronx Building Upgrade Uses Custom Metal Plate to Realize “Basket Weave” Elements
With roots dating back to the late 1960s, the six-story building at 200 West Tremont Avenue in The Bronx was a brick-heavy façade with an equally heavy presence. The property had lived the bulk of its lifespan with function clearly placed above form.
In the early 2020s, the building sat vacant, overdue for a significant renovation that would breathe life into the dated structure. Structural issues prompted the New York City Department of Buildings to issue a full vacate order in August of 2021, sparked by a partial façade collapse that occurred at the front of the building. In February of 2022, the building experienced another partial collapse, with a section of masonry falling off the building’s side.
Bricks from between the fifth and sixth floors fell onto the roofs of several adjacent buildings, prompting Department of Building inspectors to issue full vacate orders for three neighboring commercial properties.
When key stakeholders gathered to address these multiple challenges and bring the building back to life, they ultimately turned to Metalwërks to address the facade. The result was a stunning, head-turning and lightweight building envelope solution that transformed the structure’s appearance, helping it to open a new chapter in its history.
High Stakes Upgrades for a Deficient Property
From the outset, it was clear that a renovation to 200 West Tremont Avenue would be more than a straightforward façade update. Because structural issues were present, a more expansive renovation scope was required.
Palette Architecture, a New York-based firm, was assigned with updating the building’s exterior as well as the renovation of the interior spaces. In a limited façade evaluation, Rand Engineering & Architecture noted the full extent of the building’s existing façade defects.
The full replacement of the building’s northern façade was ordered. Exterior walls were demolished. New wall assemblies, windows, parapets, and copings were specified. And all this work would have to be performed in accordance with New York City’s stringent building codes.
Custom Details for a Total Facelift
Once the structural issues were addressed, Metalwërks was tapped with adorning the property with an updated aesthetic. Architects called for a custom design that would not only beautify the exterior, but also protect the building envelope.
From their Sculpted® 3D and Arcwall rainscreen wall cladding systems, Metalwërks designed and fabricated solid aluminum façade panels in both flat and three-dimensional configurations. Vertical, tulip-shaped, fluted pilaster panels were ordered for vertical columns. Miscellaneous flat closure panels at street level were also specified.
But the building was also designed with a special touch. Architects relied on Metalwërks for a dazzling façade that featured tapered horizontal spandrel covers at floor slabs that alternate in a “basket weave” undulations panels. These vertical spandrel covers would overlap and underlap the horizontal elements.
All panels were specified with Coronado Red polyvinylidene fluoride (PVDF) as a primary finish. Accent trim was specified in a Lily Gold PVF. Flat closure panels in a Charcoal PVDF rounded out the color palette.
Stunning Looks, High Performance
The result of these efforts is a look that is dynamic and that perfectly frames the windows of the glass-heavy façade. The recladding is equal parts beauty and protection, with Metalwërks’ Sculpted® 3D and Arcwall offering stellar protection from the elements.
Depth and movement are both present in the façade’s metal plate elements. A seamless transition from street level upwards culminates in a flowing linkage to the building’s new rooftop playscape. The aluminum plate panel rainscreen façade design enabled a much lighter load to be applied to the existing structure than a full masonry veneer with tie backs.
The renovation of 200 West Tremont Avenue was completed in 2023. The building is home to a private charter school that occupies all floors.
