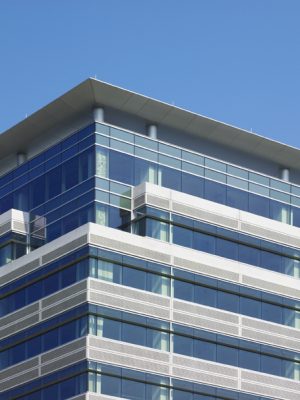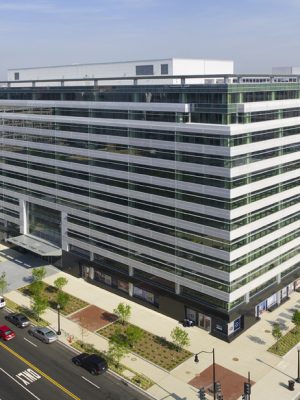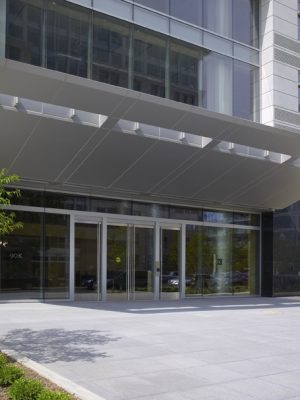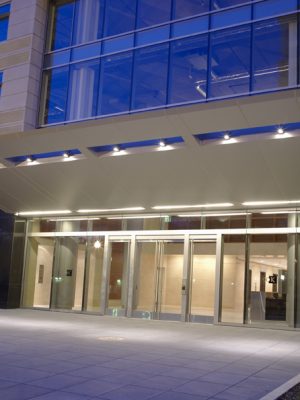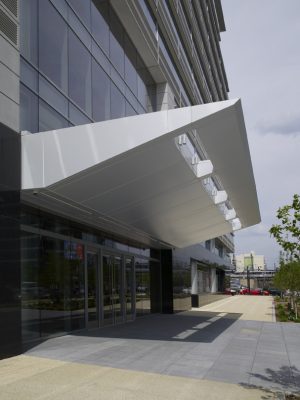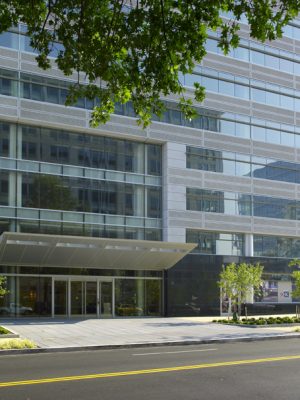- home
- portfolio
90K St NE, Washington D.C.
90K St NE, Washington D.C.
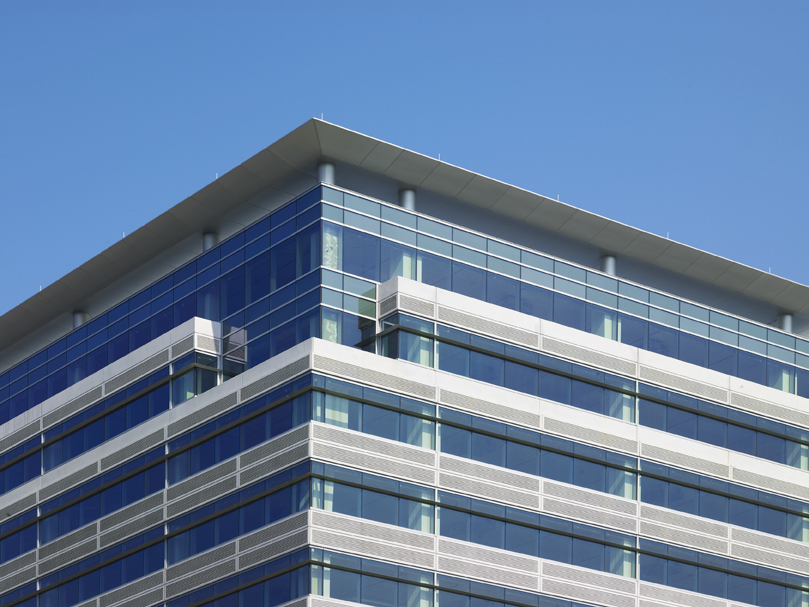
Project Details
Scope Size:
10,000 sq. ft.
Market Segment:
Commercial
Architect:
SmithGroup
leed:
Yes
Systems:
products:
90K St NE is a Class A Commercial building located in Washington D.C and it was designed for Trammel Crow Development Company. The 10,000 square-foot building is a fairly simple 12-story structure: The building is clad in Arcwall™ exterior façade panels with strip CW windows and precast concrete spandrels. Metal accents provide visual interest and ornament an otherwise muted building.
At the street level canopies and the rooftop overhang, horizontal eyebrow details were added; they serve as a cornice and a shading feature. The same eyebrow elements were also triangular projections which were integrated with internal supports to facilitate a unitized installation process. These pieces were mounted to coordinated wall cleats.
In the lobby spaces, the vertical columns in were also clad in solid aluminum plate enclosures in a 3 coat Silver Metallic XL finish.
Clark Construction of Bethesda MD were responsible for construction services. The SmithGroup was the design architect.
