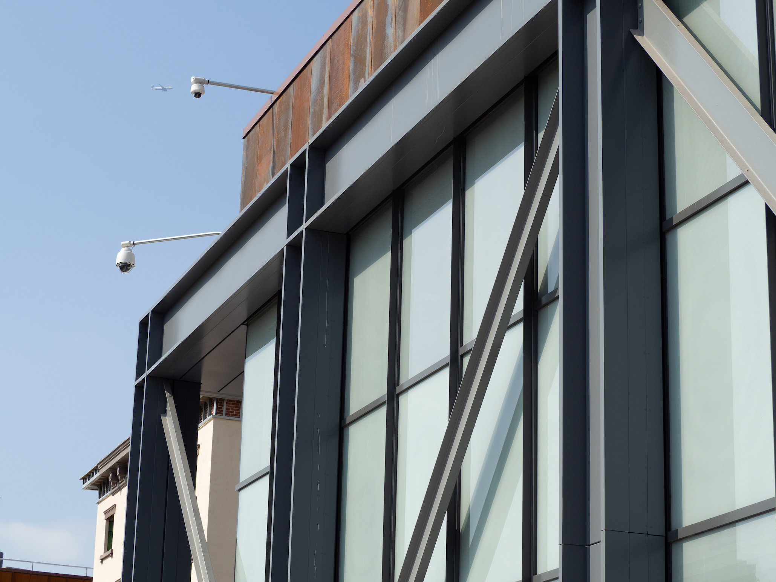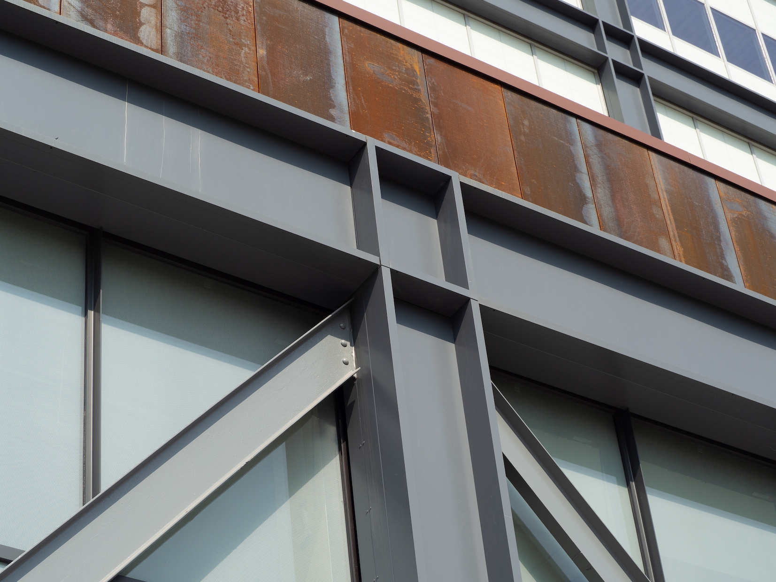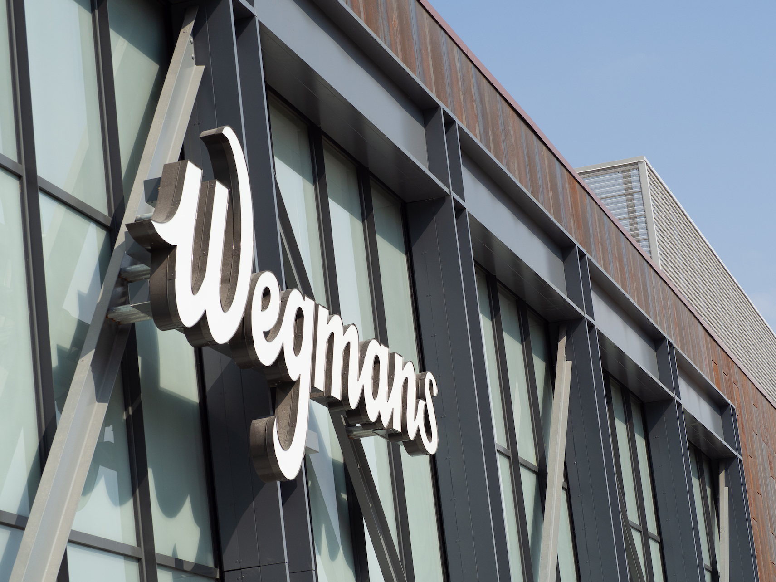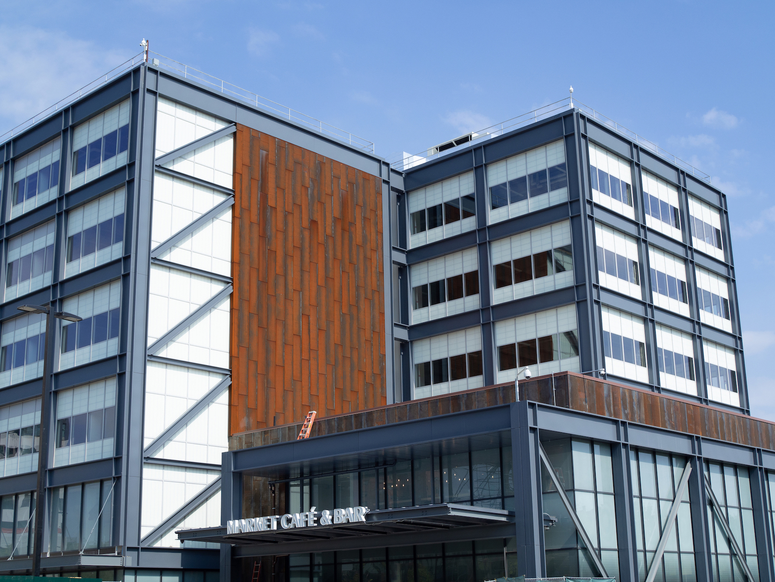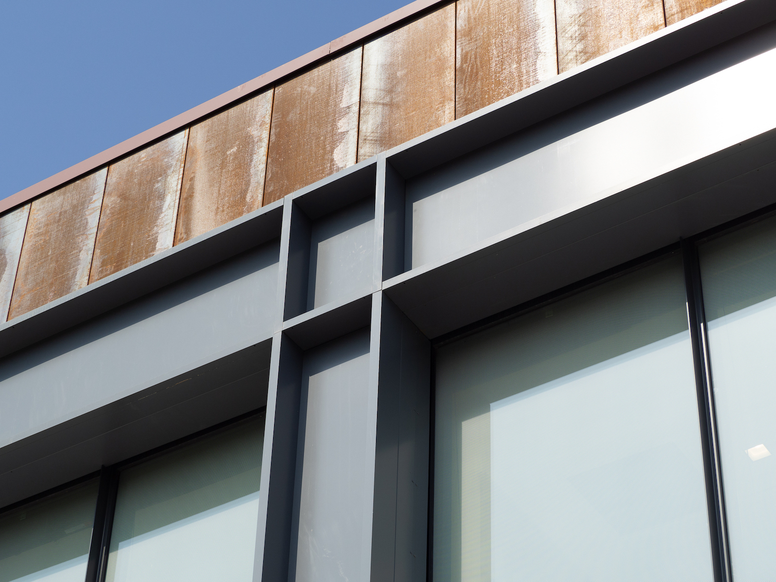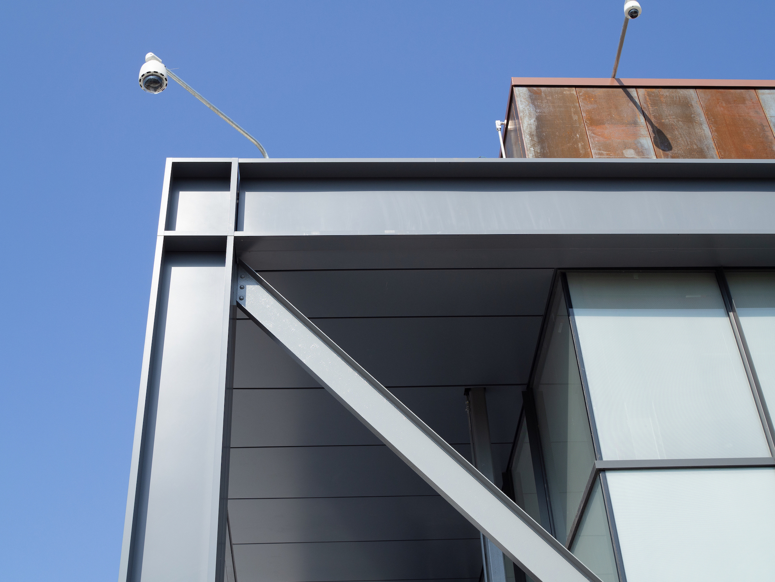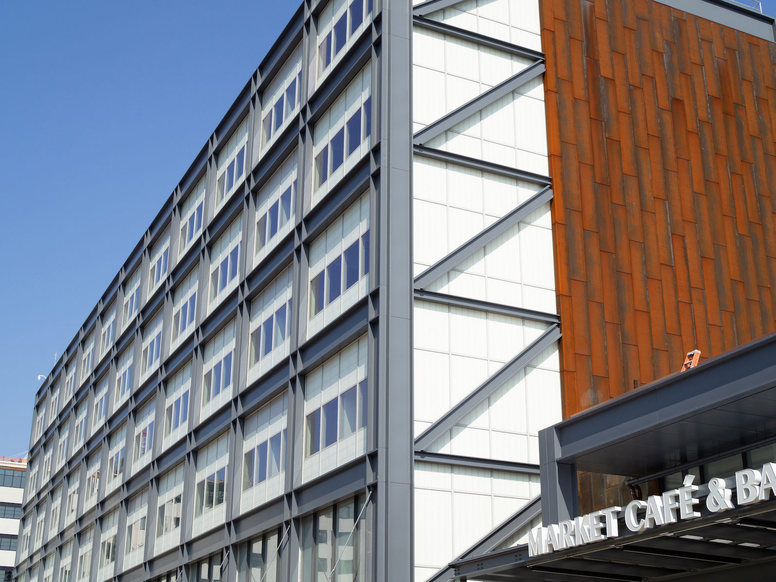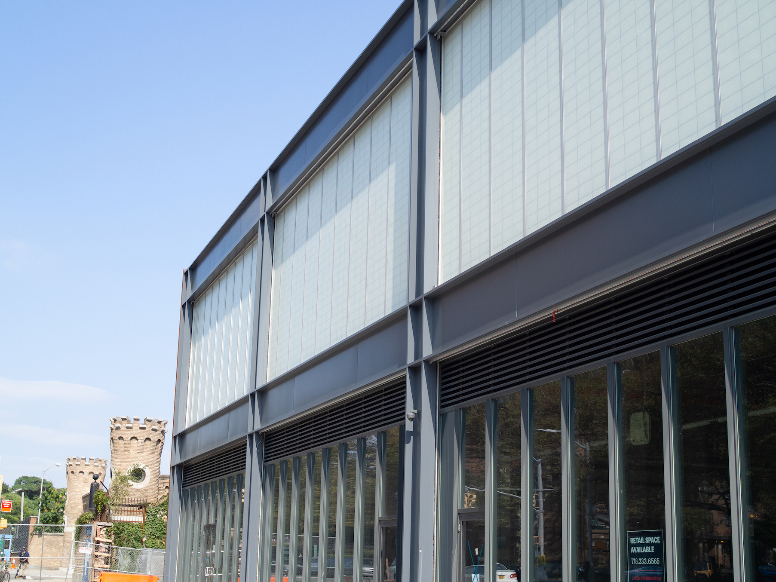- home
- portfolio
Admiral’s Row, Brooklyn Navy Yard
Admiral’s Row, Brooklyn Navy Yard
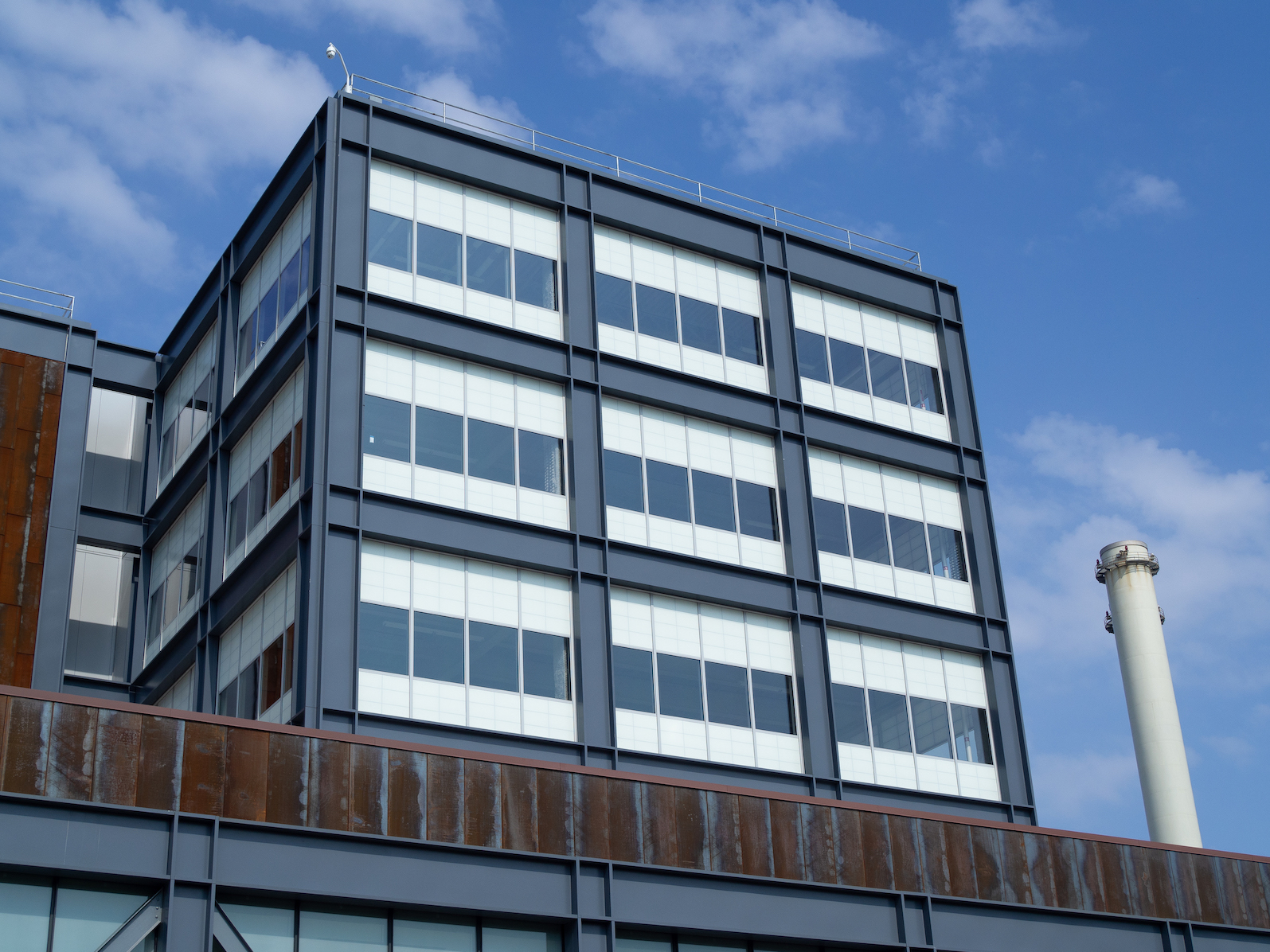
Project Details
Scope Size:
82,000 sq. ft.
Market Segment:
Commercial
Architect:
S9 Architecture
Systems:
products:
A stretch of Brooklyn’s historic Navy Yard was recently developed and completed to accommodate retail, commercial, and light industrial space, making it a public destination for residents and visitors across the five boroughs. Situated on a corner site, the complex includes a Wegmans supermarket, the first in New York City.
Developer Steiner NYC is leading the project, which will also see the reinvigoration of Building B and the Timber Shed, also historic structures. S9 Architecture is the firm responsible for the design, which presents a modern, yet industrial aesthetic, highlighted via buildings’ grid-like facades, and through the use of materials like weathered steel, painted metal, and fiberglass
The 295,000 square-foot project features aluminum plate panel units replicating large steel beam and channel profiles to capture a modern motif reminiscent of the Industrial era at the Navy yard. Metalwërks assembled panel units of extruded and formed panel shapes complete with mineral wool insulation into “ready to install” building components onto the waterproof membrane, gypsum sheathing, and stud backup. This streamlined the installation process for Pabco of Farmingdale, NY.
In total, the project features more than 3,000 panel units, totaling 72,000 square feet, plus 10,000 square feet of coping for all three buildings. The 0.125” Arcwall™ panels feature many large units spanning 14 -18 feet long between columns and floors to minimize joints. The panels also feature a 7” deep extruded profile to create a striking shadow line across the facades, given the scale of the project. The project utilized a 3-coat PPG Duranar® Battleship Gray finish with a clear coat for additional protection.

