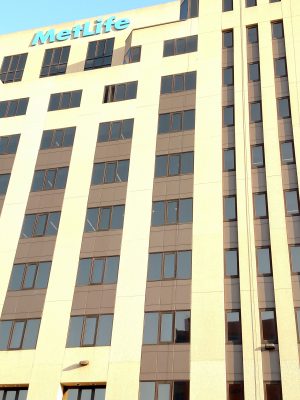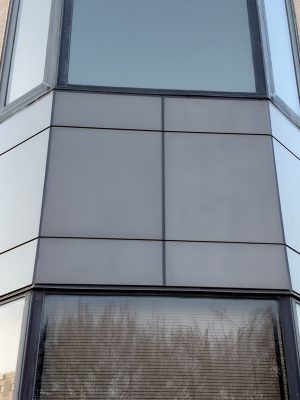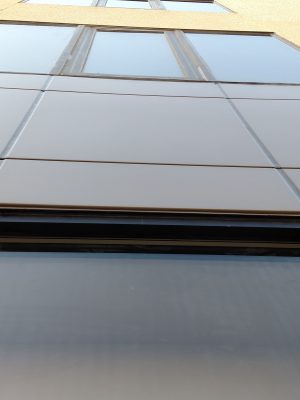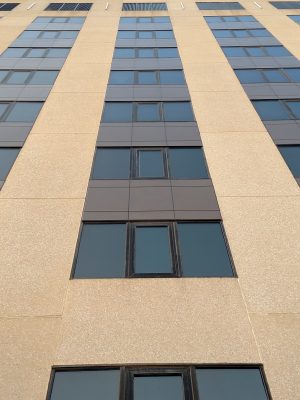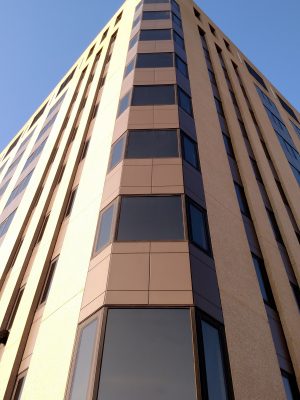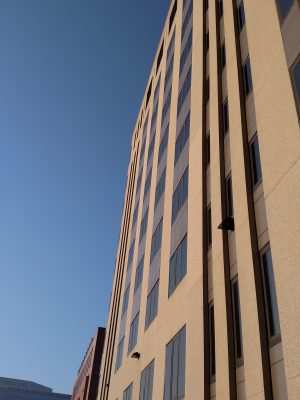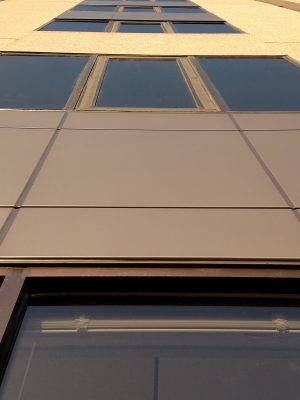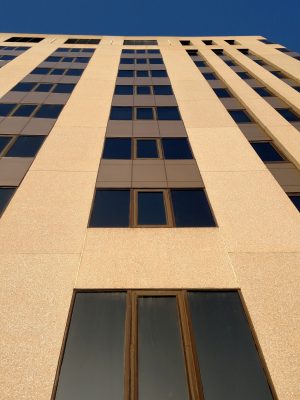- home
- portfolio
Courthouse Square – 600 N. King St. – Wilmington, DE
Courthouse Square – 600 N. King St. – Wilmington, DE
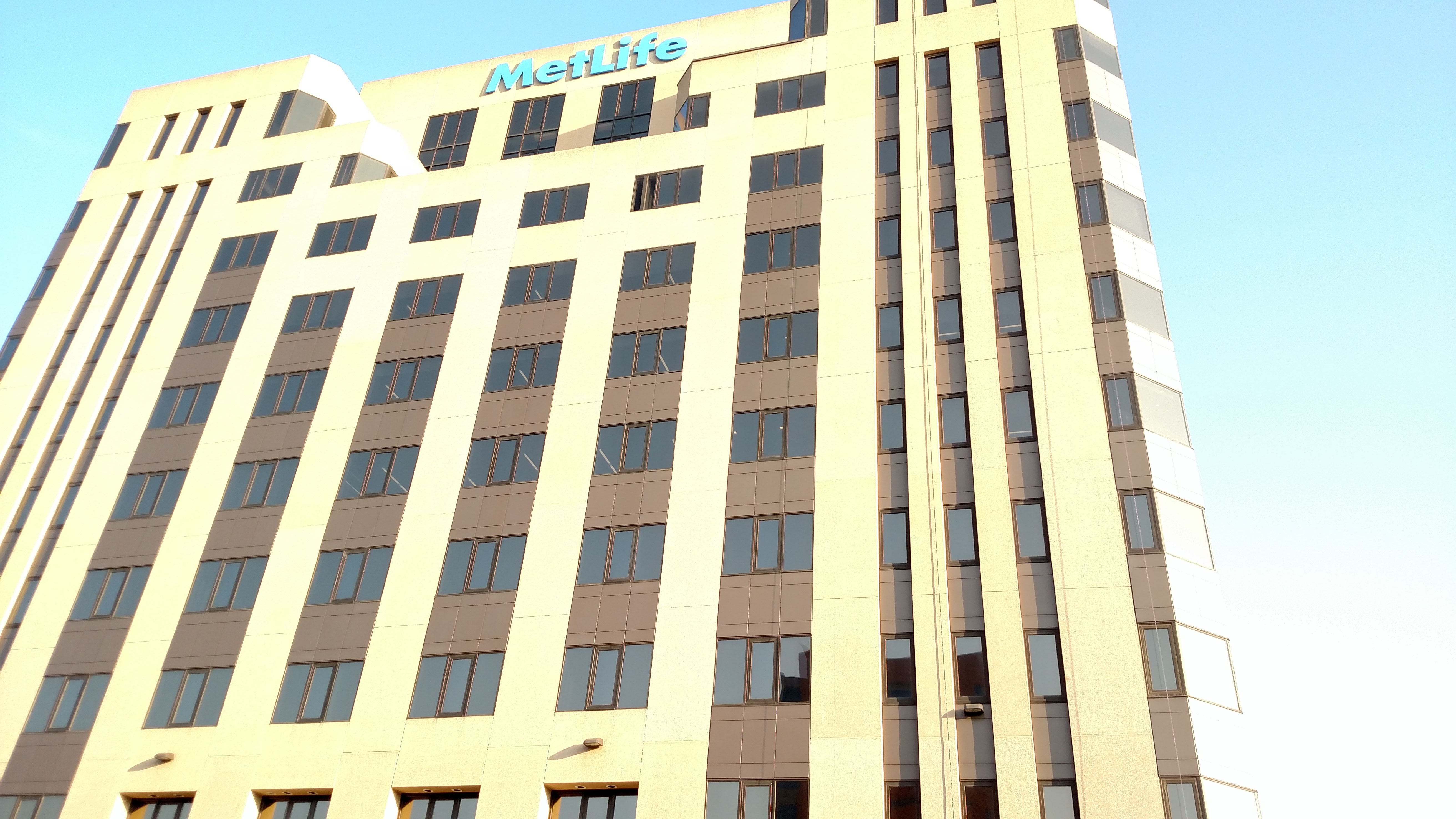
Project Details
Scope Size:
15,000 sq. ft.
Market Segment:
Commercial
Architect:
Tevebaugh Architecture
Systems:
products:
Coming to Order
Located in the heart of downtown Wilmington, DE, Courthouse Square was initially designed like other classic multi-occupant buildings of the era. Opened in 1984, the 184,000-sq.-ft. building boasts ten stories, clean lines, and concrete vertical details that ran upward from street to roof. Windows and metal details alternated upward between the concrete accents.
By all accounts, Courthouse Square’s design was innocuous—a blank canvas along the I-95 corridor that could easily host a myriad of corporate tenants. The building’s design suited its tenants for decades. But by the mid 2010s, it became obvious to AIG Real Estate, the building’s owner, that an upgrade was in order.
Modernity Through Subtlety
Tevebaugh Architecture, which has offices in Wilmington and Philadelphia, was tasked with updating the outdated look. Numerous interior upgrades were made, including a new lobby, updated meeting spaces, a fitness center and more. The building’s hallmark upgrade, however, was a glass-heavy entrance, which rose up two floors and overlooked the building’s driveway loop.
Those details along wouldn’t necessarily be enough to refresh the aging façade. To update the metal details, Tevebaugh tapped Metalwërks for its design prowess. After the two worked together, Metalwërks’ Omniplate 1500 was specified for details that offer an elegant update.
Paired Coatings That Endure
In total, the new facade includes about 15,000 sq. ft. of Omniplate 1500. The project featured 2” replacement spandrel panels with formed false reveals. A color coating was specified in coordination with Metalwërks’ panel coating knowhow. PPG Duranar in “Sunstorm Driftwood Mica” was chosen, which dazzles well in heavy sun for the western-facing building.
The updated metal plate details perfectly accentuate Courthouse Square’s refreshed exterior, a welcome sight for those who patron the recently renovated outdoor terrace.
Omniplate installs cleanly with concealed fasteners over studs and continuous sheathing, continuous masonry, or concrete. Uses have also been found for canopies, vestibules, enclosed columns, beams, and pilasters.
Timeless Elemental Resistance
The building’s metal panels owe strong resilience against the elements to the clever engineering of the Omniplate barrier wall system, which serves as a primary weather barrier for the building envelope. Though specified with relatively clean lines in the case of Courthouse Square, the cladding offers freedom of form for curves or other complex 3D looks.
Omniplate panels on Courthouse Square are primarily utilized as a design feature. Because they are made from solid metal plate, they also offer robust weather protection thanks to clever installation methods and moisture-mitigation details.
The Metalwërks additions, combined with Courthouse Square’s other upgrades, culminated in a modern, sophisticated look that not only refreshes the building in the near term but prepares it to withstand the forces of Mother Nature in the long term.
