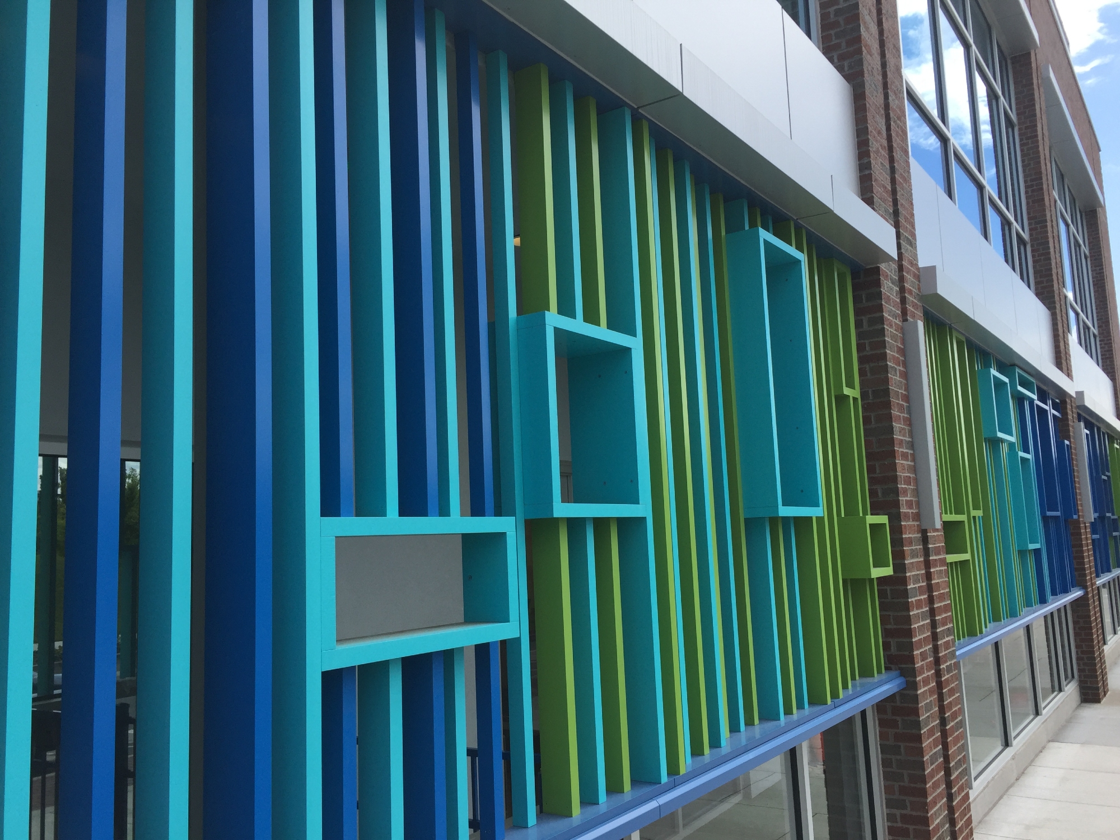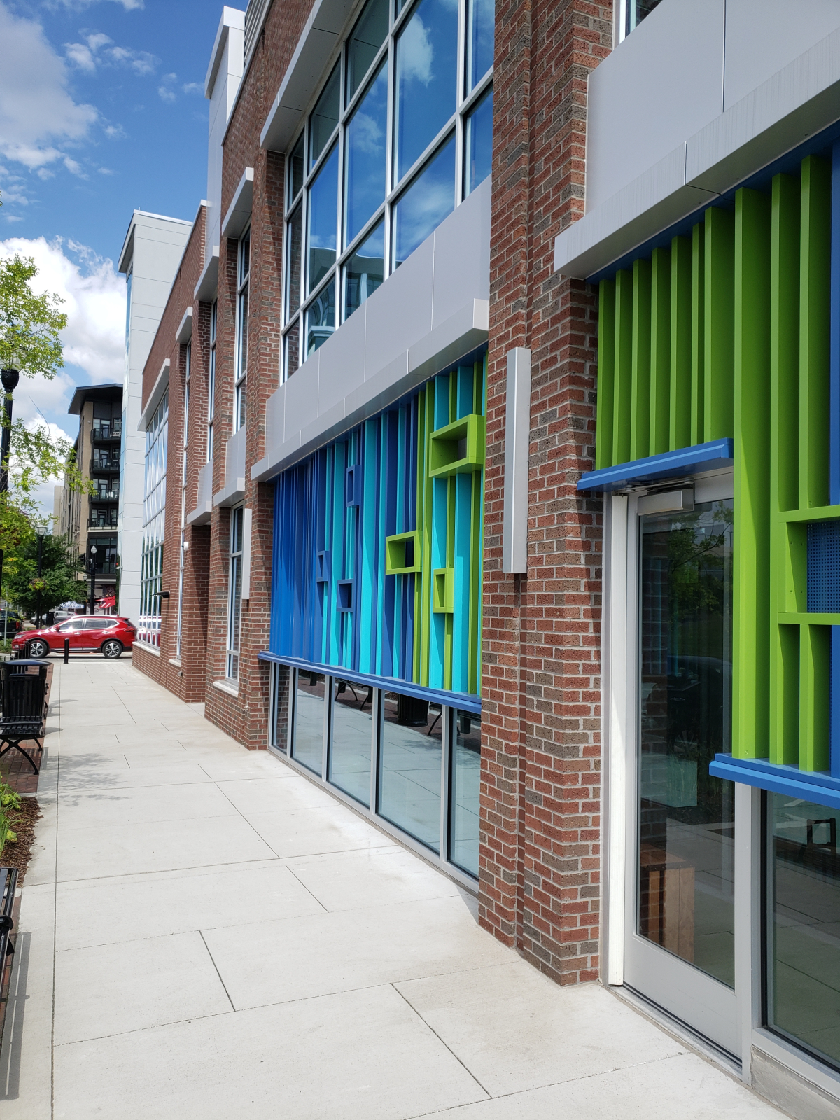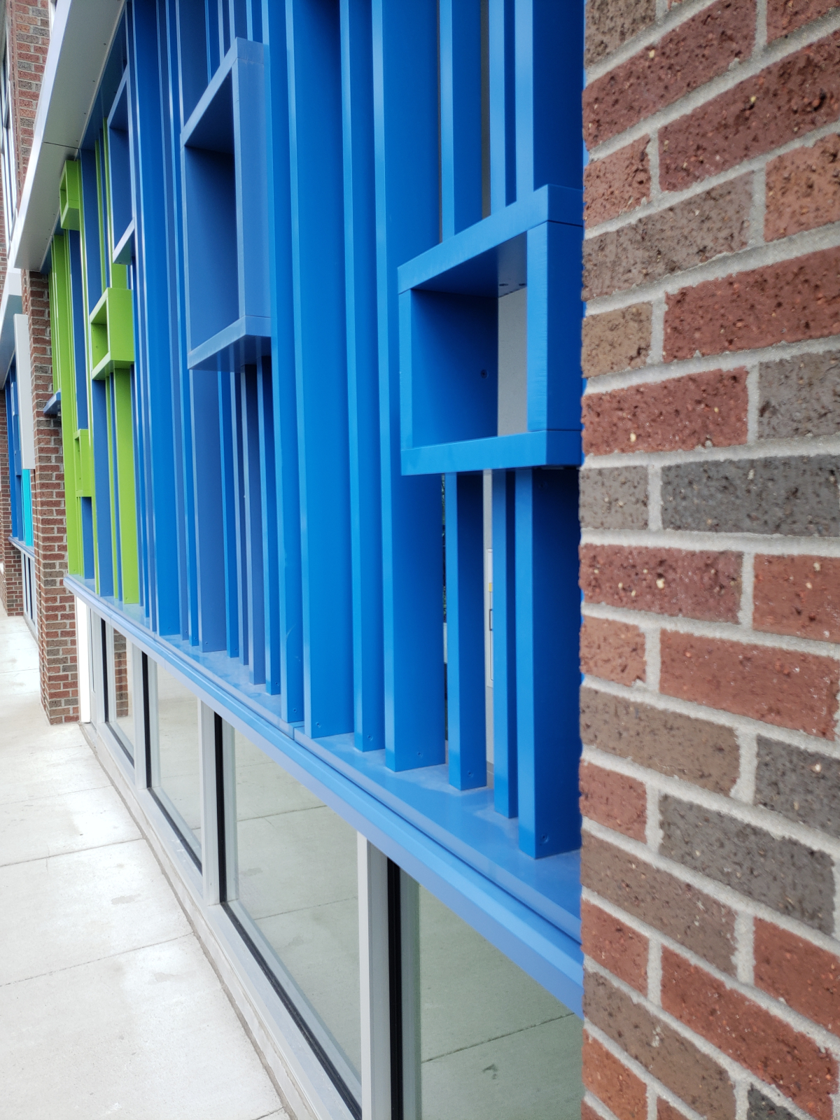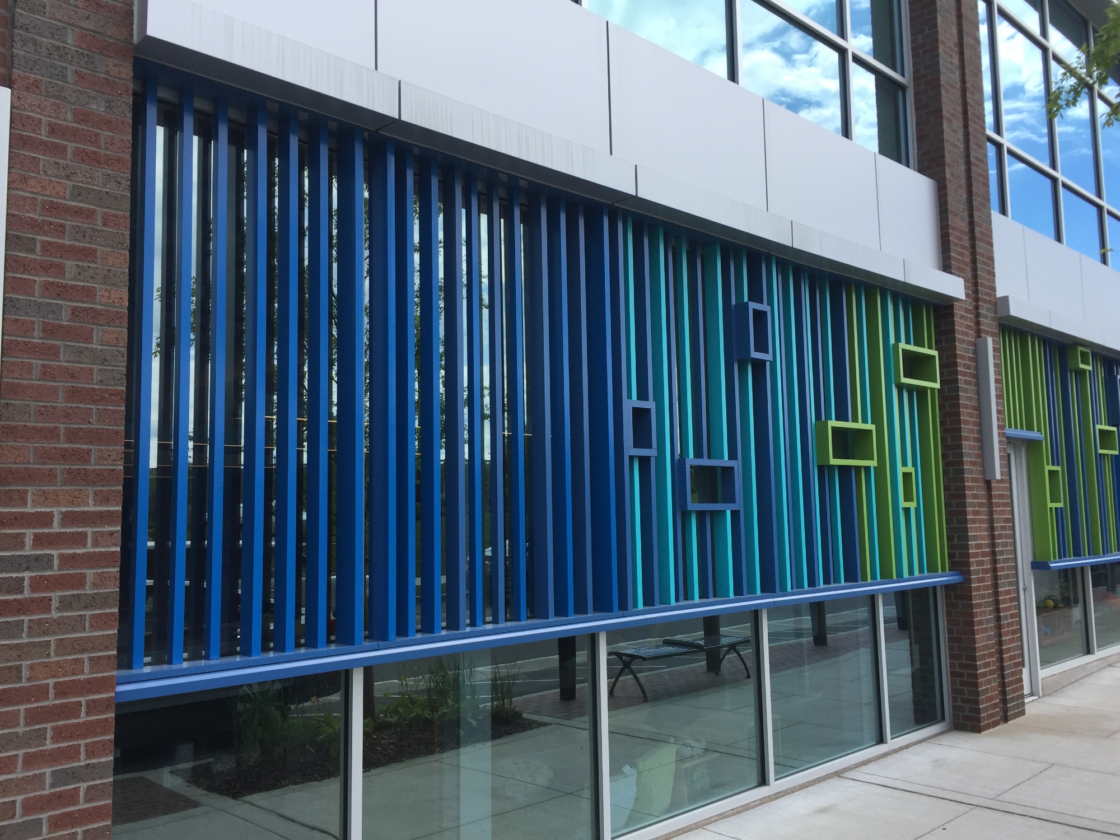- home
- portfolio
Health Care Associates Daycare Expansion – Nashville, TN
Health Care Associates Daycare Expansion – Nashville, TN

Project Details
Market Segment:
Healthcare
Architect:
Valarie D. Franklin - Project Architect
Systems:
products:
Education and Peace of Mind for Healthcare Employees
The Growing Together Learning Center at Corporate Campus in Nashville, Tenn., serves HCA Healthcare and TriStar Health employees, giving them peace of mind that their children are safe nearby while they are on the front lines of the COVID-19 pandemic. The Learning Center has programs for infants, toddlers, preschool-age children, and kindergarten prep that inspire children to be explorers and confident learners for life.
Part of the Bright Horizons network, the Center provides enriching and educational activities for all ages with a dedicated STEM station, outdoor gardening boxes, a reading nook, and age-specific movement zones.
In 2018, the Learning Center began an expansion to serve more families and provide additional educational opportunities for children.
Safety and Natural Light for Growth
In designing the Growing Together Learning Center, the architects wanted to create a bright and enriching space that was safe and sustainable.
The architect had an image in mind and created a colorful design for the 3,000-square-foot space that included custom louver boxes. Metalwërks brought the architect’s vision to life but with a different approach – a series of custom louver box-inspired bar grills with bright finishes that provide privacy and safety while letting in natural light and adding color.
The architects chose a blue and green color palette with textured surfaces that suggest a land, shore and water theme when viewed from above.
An Integrated Solution
The custom bar grille assembly was the best design solution for the degree of variation in depths and the sizes of the boxes and provided better aesthetics and application. The horizontal and vertical slats are arranged to admit light and air but shed rain and serve as a privacy barrier. The rail openings expand with children’s ages – a correlation with the age group of classrooms.
Metalwërks’ preassembled formed aluminum shapes, water jet cut plates and extruded tubes and bars offer a variety of materials and finishes in one product. Each panel was shop assembled in a controlled environment and shared a common framing section to ease coordination and installation.
Grill assemblies attach to the building substrate to provide shading and ventilation, enhance privacy, and serve as a textured design feature. The exposed screen wall structural elements are engineered to ensure structural integrity from the outside face of the cladding element to the primary building structure. Screen walls are made from non-ferrous aluminum that will not rust, is non-combustible and is highly durable.
The newly designed center opened in the spring of 2019.



