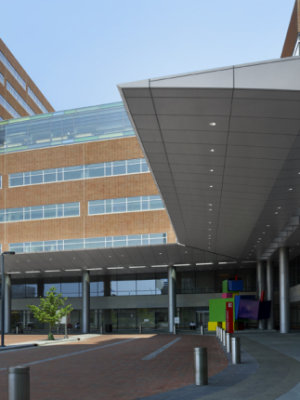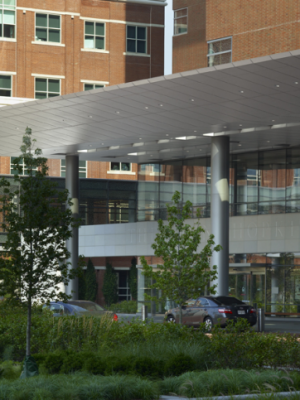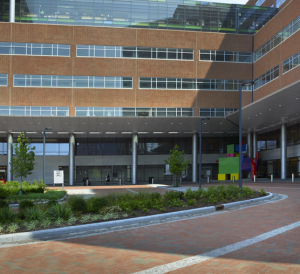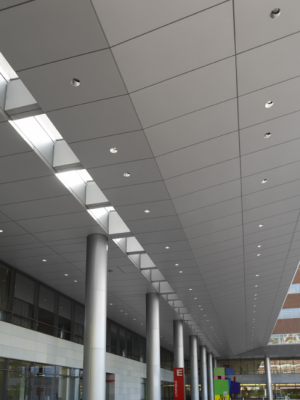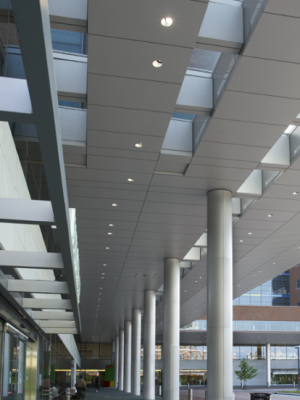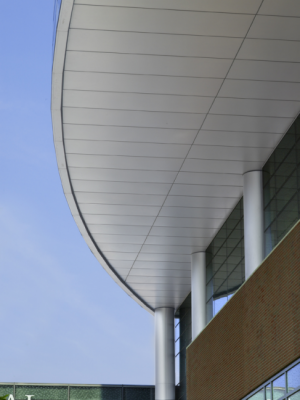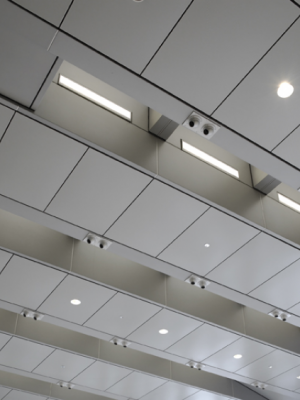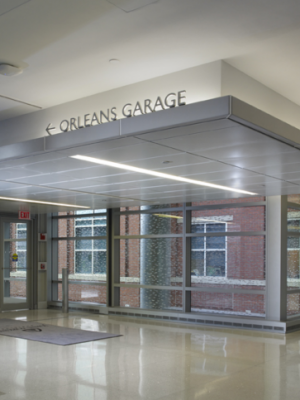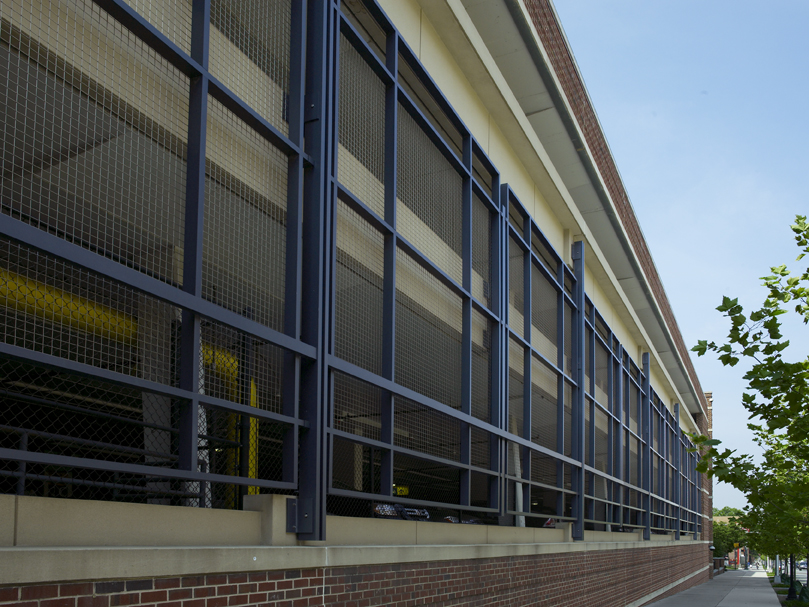- home
- portfolio
Johns Hopkins Hospital New Clinical Building, Baltimore MD
Johns Hopkins Hospital New Clinical Building, Baltimore MD
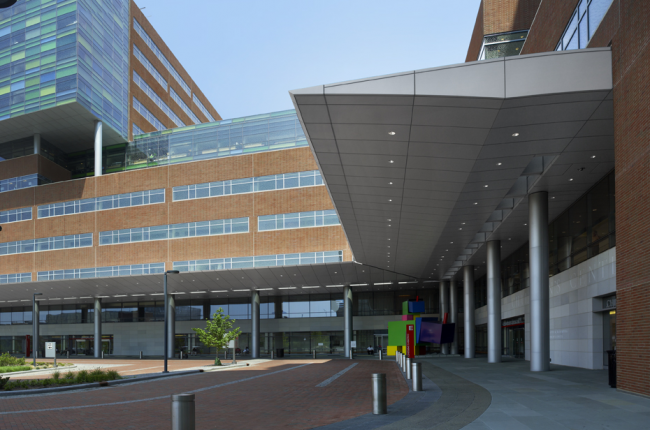
Project Details
Scope Size:
50,000 sq ft
Market Segment:
Healthcare
Architect:
Perkins + Will
leed:
Yes
Systems:
Barrier Wall, Decorative Metal
products:
This landmark healthcare project included the construction of two major 12 story towers (Bloomberg’s Children’s Tower and Zayed Adult Tower) in an urban campus setting designed by Perkins and Will of Chicago, IL.
The GC was Clark Construction of Bethesda MD. Metalwërks® solid aluminum plate Omniplate™ 1500 products were selected for the exterior walls and elevator lobby cladding at the adjacent Orleans St garage, the canopied link connecting the two towers at the dramatic main entry/drop off plaza, and for the bridges connecting the towers to the garages. These product applications are subject to pedestrian wear and tear and the A/E determined early in the design process that 1/8” solid aluminum plate was a far superior material for durability, impact resistance, and occupant safety than either aluminum composite, foam insulated panels, or other metal cladding options when a painted metal finish is desired.
The design of the exterior plaza canopy also continued inside the main lobby and included curved and bull-nosed fascia, skylight wells, and custom manufactured suspended ceilings with integrated lighting coves. A three coat Silver metallic Kynar® coating was applied to all exterior panels for a sleek and modern appearance. This product includes shop welded corners which are ground smooth prior to finishing (safety and aesthetics) and internally reinforced with shop applied aluminum stiffeners for a homogenous panel assembly. Back-cut panel folds are also available for a crisper panel edge throughout the system or at major plane changes such as bull-nosed fascia or vertical fin cladding.
This multi million dollar custom formed metal enclosures project was designed, manufactured, project managed, and installed by Metalwërks from our Kennett Square, PA and Elkton, MD facilities all with company employees.
“We are very proud to add this important project to our body of work and also to have been a member of this particular team. The Owner, general contractor, design professional, and other specialty contractors selected represented the ‘best in class’ for this type of project. All parties collaborated and coordinated in a professional and competent manner which is essential for any major construction undertaking,” said Stephen Scharr, Business Development and company salesman for the project.
Construction for this scope commenced in early 2010 and was completed in spring of 2011.
