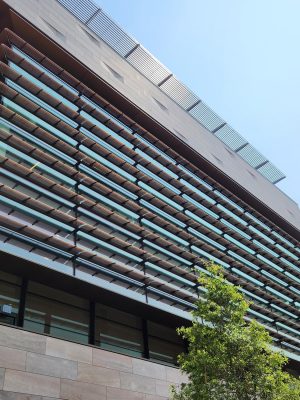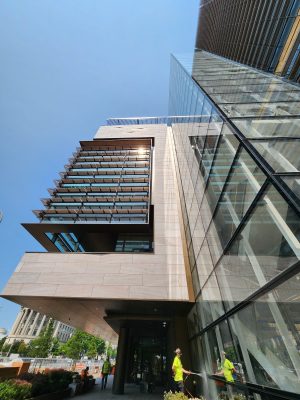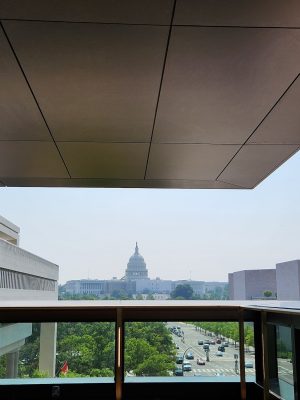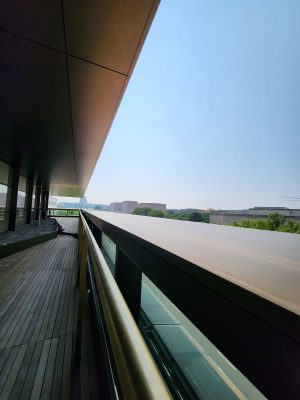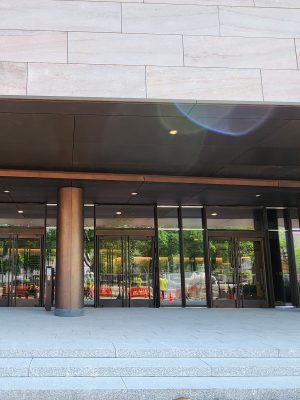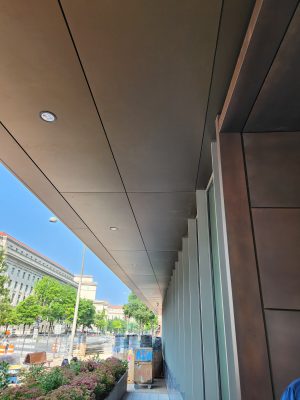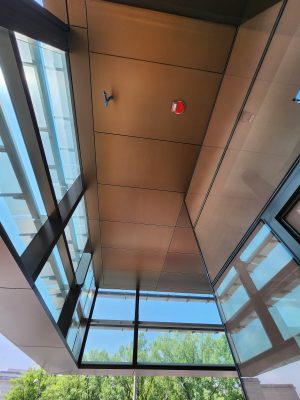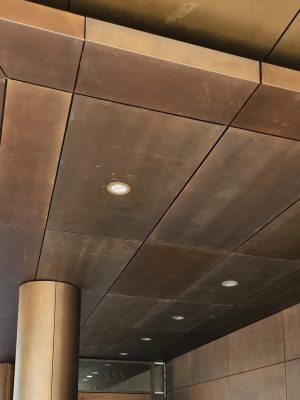- home
- portfolio
Johns Hopkins University, Bloomberg Center – Washington D.C.
Johns Hopkins University, Bloomberg Center – Washington D.C.
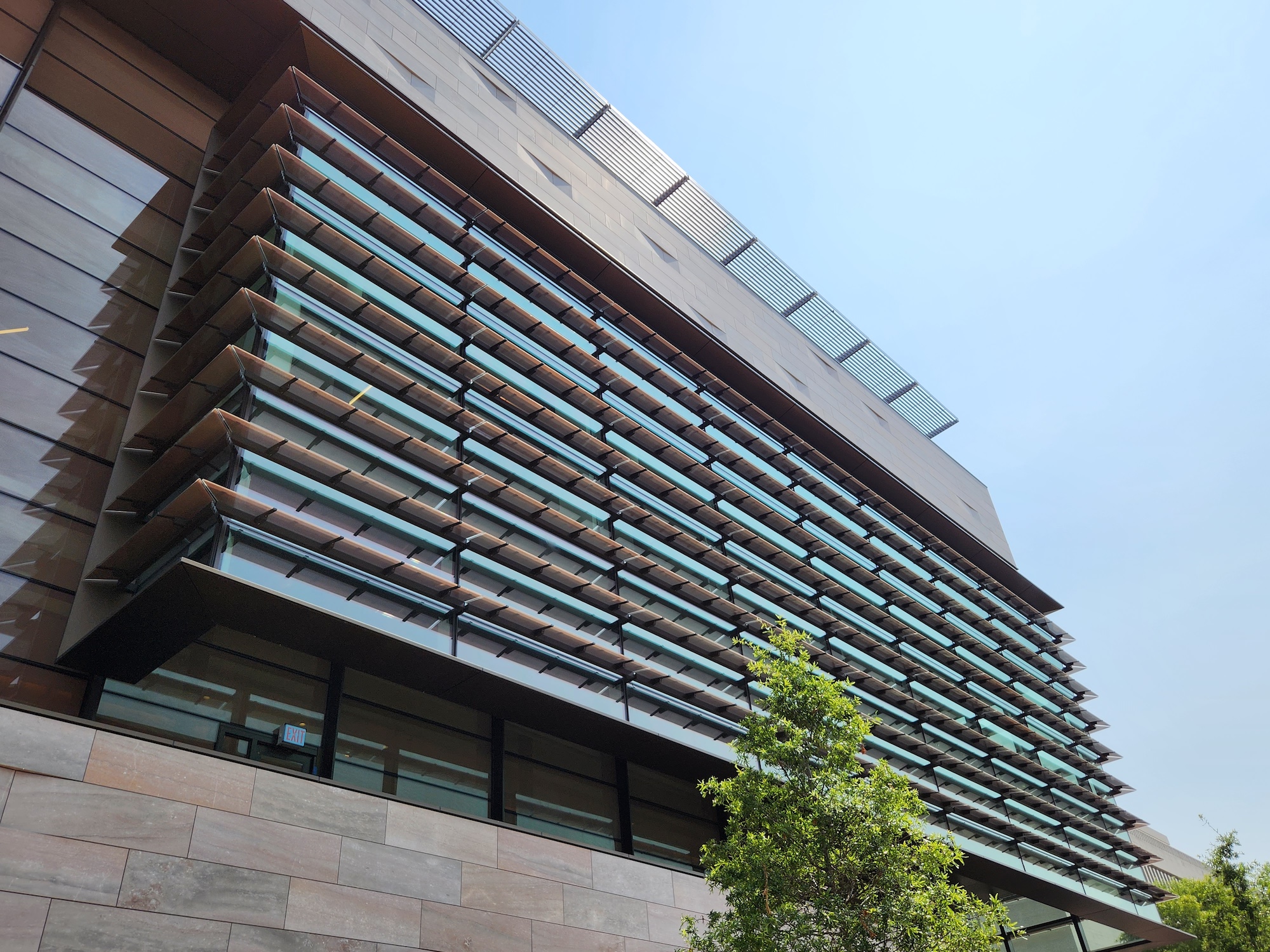
Project Details
Scope Size:
16,000 sq. ft.
Market Segment:
Education
Architect:
Ennead, SmithGroup
leed:
Yes
Systems:
Column and Beam Enclosures, Decorative Metal
products:
Arcwall™ Spline, Column Covers and Beam Cladding, Custom Enclosures
Bold looks for a high visibility building in the nation’s capital
Located at 555 Pennsylvania Avenue in Washington D.C., the Bloomberg Center is home to the Advanced Academic Programs (AAP) division of Johns Hopkins University. The location is that of the former Newseum, which occupied the building until its closure in December 2019 along the National Mall in the nation’s capital. Johns Hopkins University finalized the building’s purchase in 2022.
This investment gave the University a prime and public facing location to consolidate its graduate school operations in the area and to embrace a front-and-center location for community collaboration. Originally opened in 2008, 555 Pennsylvania did not have a dated design. However, as part of the acquisition, JHU sought to refresh the building’s aesthetic to inspire students and visitors in a dynamic, exciting space.
The university invested a total of $275 million to renovate the property with updated features throughout. Metal plate from Metalwërks provided designers with the optimal solution for a fresh, contemporary façade.
Custom details take center stage
From the beginning of the renovation, designers specified custom looks for almost all aspects of the Bloomberg Center. Even though Metalwërks already has a robust lineup of metal plate options for projects big and small, this specific effort required Metalwërks to deliver a hands-on approach so designers could achieve a one-of-a-kind look.
Custom curtain wall treatments were specified in an elegant medium bronze anodized finish. The color made the treatments an eye-catching addition to the building’s theme of clean lines and industrial metal tones. At the street level vestibule and entry overhang, the materials selected were a statuary bronze oxidized and lacquered muntz metal finish in the Arcwall Spline format for cladding the entry walls, soffits and column covers. In total, Metalwerks supplied 16,000 sq. ft. of custom engineered profiles and shapes. This included 9,000 sq. ft. of wall and soffit panels and another 7,000 sq. ft. of custom shapes for curtainwall surrounds.
The details were also vital to the building’s sustainability aims as it pursues LEED Silver Certification. Supporting such efforts is a point of pride for Metalwërks and a boon for architects on the project. Metalwërks’ manufacturing facility in Elkton, Maryland, is less than two hours from the project.
Visually, Metalwërks designs were a perfect accent for the Bloomberg Center’s overall aesthetic, which features wood tones alongside traditional grey masonry and dark metallic details. A glass-heavy façade provides ample light and, when combined with the building’s open interior, elevates the modern feel.
Inspiring designs that last
Metalwërks’ contributions to the Bloomberg Center were some of the most vital details on the whole project. Much of the metal plate they provided can be seen on the entry-level vestibule, soffits, and column covers. Details can also be spotted from street level when looking at the building’s horizontal metal accents that adorn each floor.
Because these details are front and center, Metalwërks’ expertise was highly valued for both their custom fabrication and design scope prowess. The results culminate in a bold first impression. Students and visitors entering from Pennsylvania Avenue are immediately surrounded by Metalwërks detailing, an uplifting start to their endeavors within the Bloomberg Center.
The bronze finish on each piece was performed through trusted methods that last. Color was achieved through anodizing, a method that is renowned for being durable and highly abrasion resistant. For years to come, AAP graduate students, faculty, and community members will gather in a truly inspiring space in the heart of the nation’s capital.
The Bloomberg Center at 555 Pennsylvania opened to students and visitors on the National Mall in August 2023.
