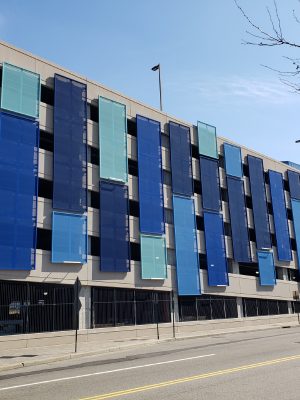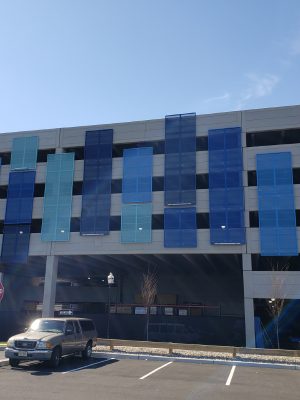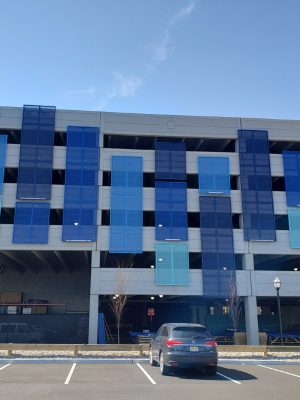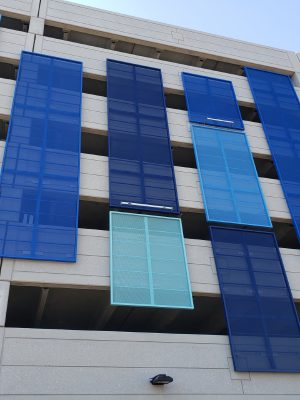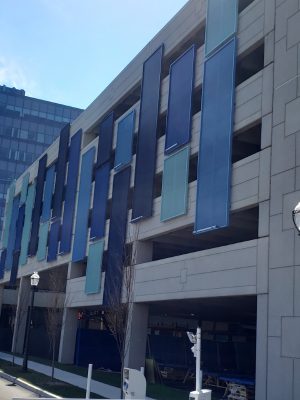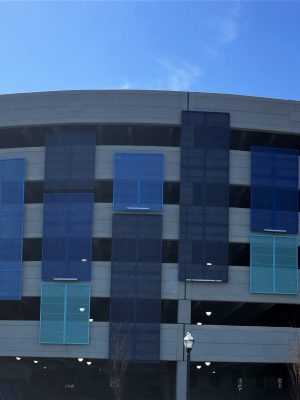- home
- portfolio
Lincoln Harbor – Weehawken, NJ
Lincoln Harbor – Weehawken, NJ
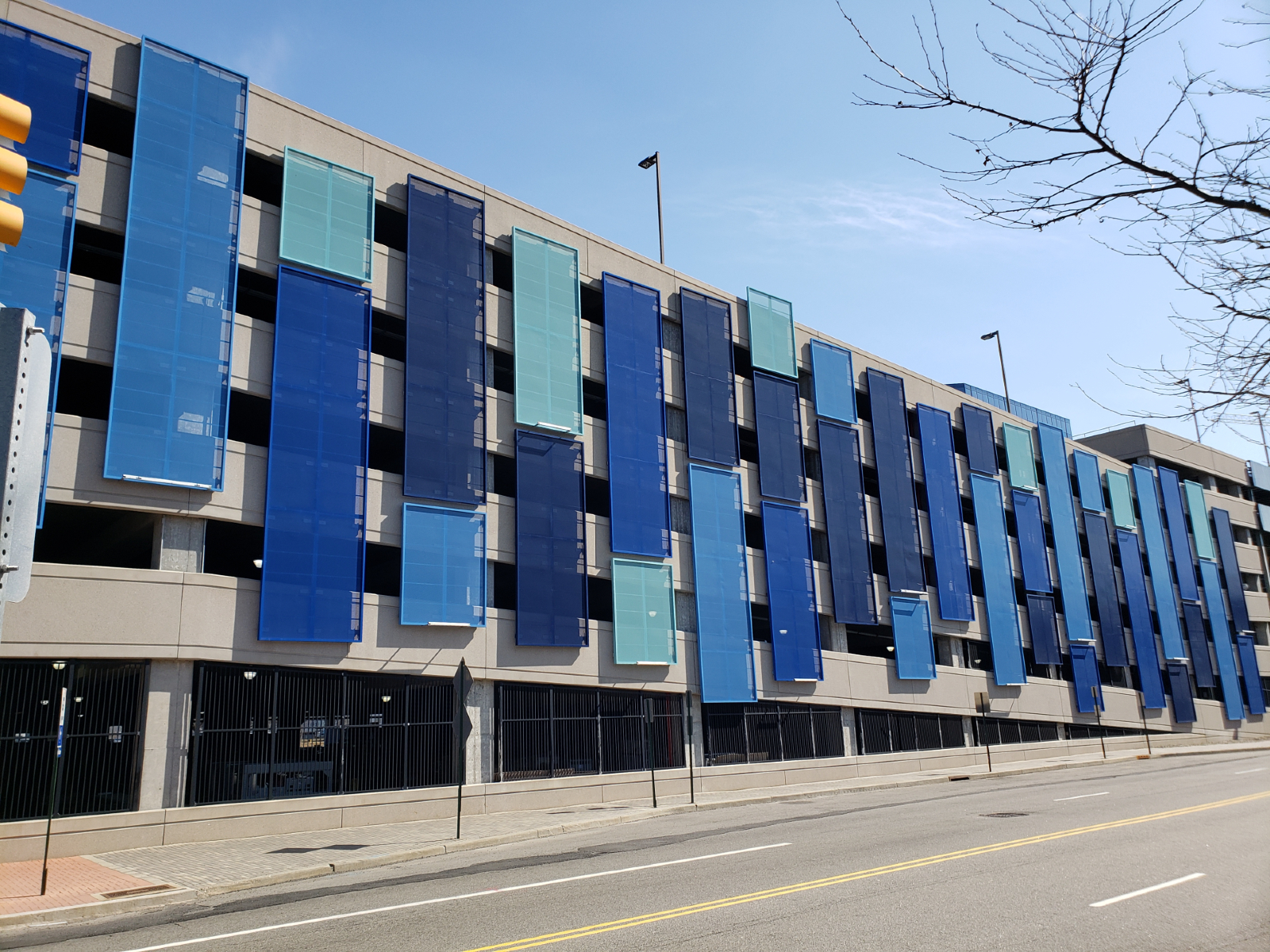
Project Details
Scope Size:
33,000 sq. ft.
Market Segment:
Public
Architect:
Hartz Mountain Industries
Systems:
products:
City Views
Sitting on the Hudson River with views of the Manhattan skyline, Lincoln Harbor in Weehawken, New Jersey, is a mixed-use environment that delivers transportation services and first-class restaurants and retail amenities to the community. Adjacent to the Lincoln Tunnel, the development is near the Hudson-Bergen Light Rail and ferry service to Midtown. Through Lincoln Harbor runs the 18.5-mile Hudson River Waterfront Walkway, which connects residents north of the George Washington Bridge and south to Liberty State Park to New York City.
When a Whole Foods Market added a 33,000-square-foot storefront to the plaza, architects made the conscious choice to update the parking garage, more readily integrating it with the new anchor tenant and other new retail shops. To create a unique element for the façade, designers turned to Metalwërks for design-assist services and to fabricate custom screenwalls.
A Vibrant Addition
Metalwërks designed 38,000 square feet of perforated screenwalls consisting of aluminum tubes and panels punched with round staggered holes. The pattern allowed for airflow through the parking garage, which was instrumental in transforming the structure in addition to adding lighting on the frames and color to the space. In total, Metalwërks fabricated 230 perforated screenwall frames in six different sizes and six vibrant, custom colors. The panels were attached to multiple elevations on the anchoring system on the building.
Metalwërks preassembled, perforated aluminum screenwalls are shop assembled in a controlled environment and share a common framing section to ease coordination and installation. Screenwalls from Metalwërks are noncombustible, reinforced to resist deflection limits, and are designed for ultimate durability with damage-resistant finishes.
The system is engineered to ensure structural integrity from the outside face of the cladding element to the primary building structure. Installing screenwalls on the exterior of parking garage structures provides shading, heat reduction, and ventilation while enhancing privacy and beautifying otherwise plain masonry.
Metalwërks systems are made exclusively from solid metal because aluminum and stainless steel are widely recycled. Because of this, no scrap goes into waste streams or landfills, and systems can be fabricated with a high percentage of recycled content.
The structural renovations were completed at Lincoln Harbor in 2019.
