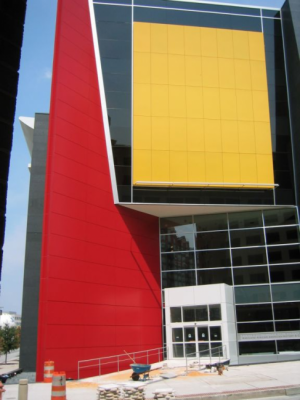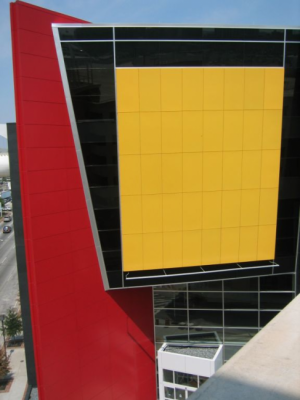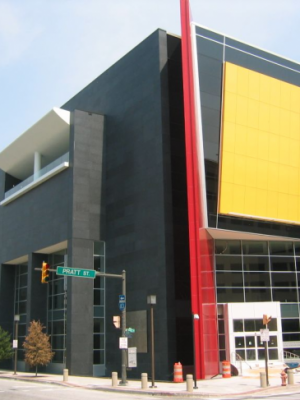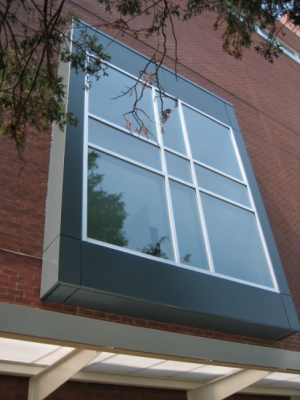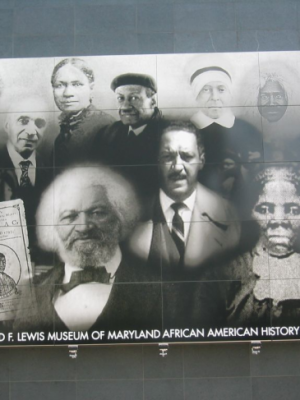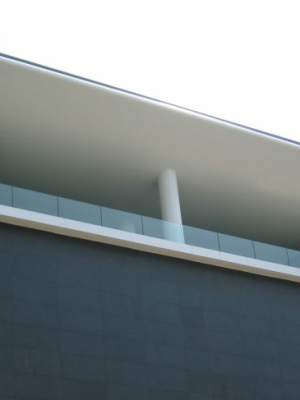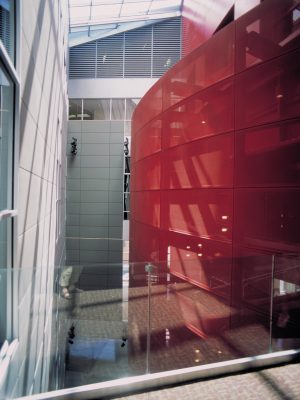- home
- portfolio
Maryland Museum of African American History
Maryland Museum of African American History
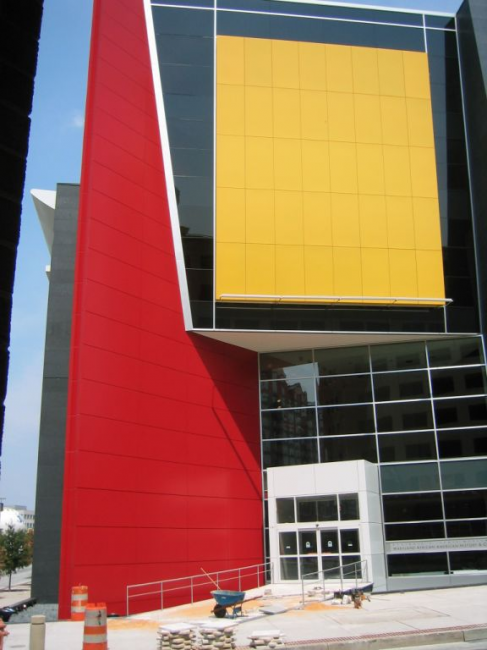
Project Details
Scope Size:
20,000 sq ft
Market Segment:
Education, Public
Architect:
RTKL Baltimore and The Freelon Group
leed:
Yes
Systems:
products:
The red fin wall of this project was designed to be the focal point of the building. It bisected the building inside and out and became a backdrop inside the main lobby four stories high ultimately poking out through the roof and skylight. The plan of the wall began as a 3-sided fin outside the main Pratt Street elevation and then fattened to enclose a monumental stair inside the building where it changed to a perforated aluminum plate creating a translucent effect inside the main lobby. Other product applications on the building included white, yellow and grey “graphics” walls with supports and the main entry enclosure all clad with Omniplate™ 2510 Barrier Wall panels.
