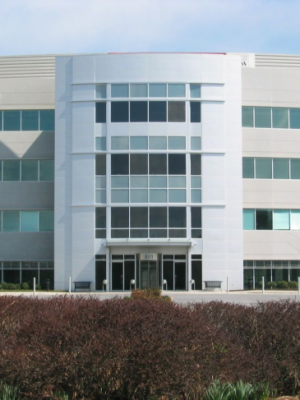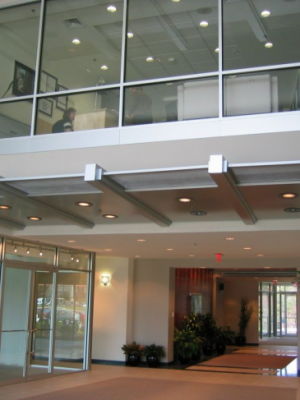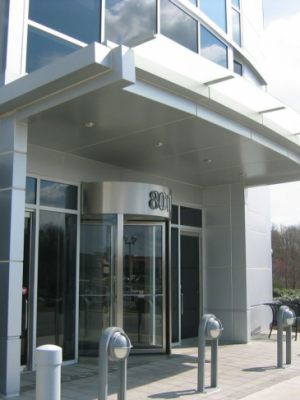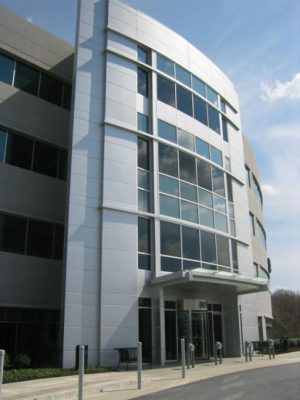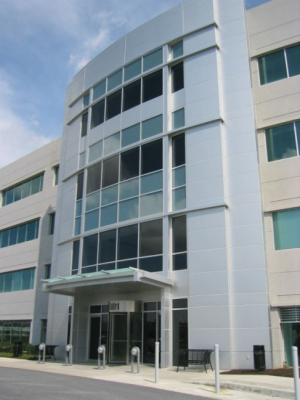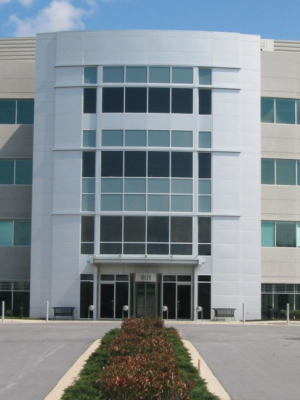- home
- portfolio
MDOT (Maryland Department of Transportation)
MDOT (Maryland Department of Transportation)
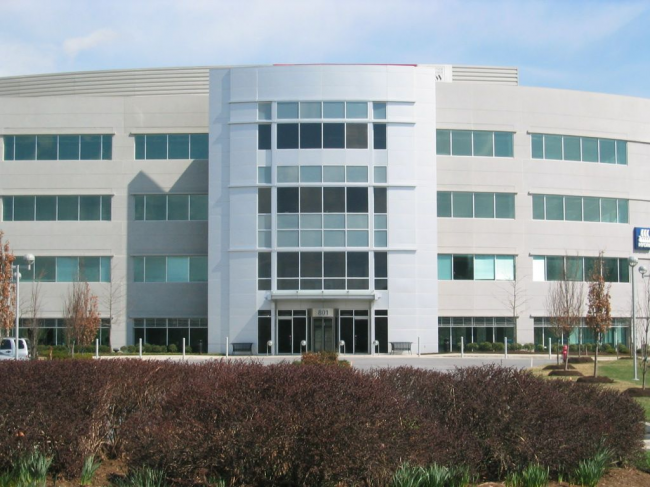
Project Details
Scope Size:
8,000 sq ft
Market Segment:
Transportation
Architect:
Boggs & Partners Architects
Systems:
Barrier Wall, Decorative Metal
products:
An interesting curved “Mask” feature adds a projecting façade of solid aluminum Omniplate™ 1500 Barrier Wall panels integrated within glass and aluminum curtain wall with projecting fins to add interest to a utilitarian precast enclosed building.
Metalwërks® worked with the architect to develop some of the custom features and to develop details which would closely coordinate with the curtain wall conditions at the perimeter of the paneled surfaces. Entrance canopy cladding creates an architectural focal point to an otherwise drab building. The intent was to create a LEED certified design using locally manufactured products and recylable materials with high recycled content.
