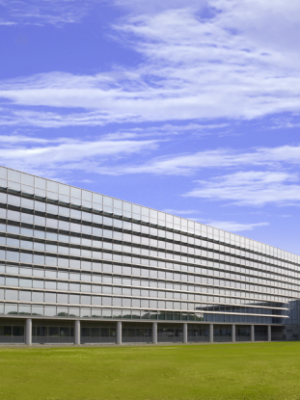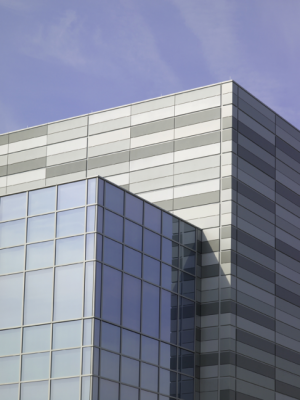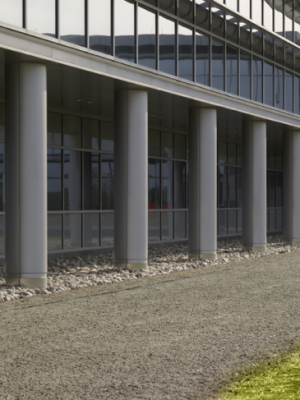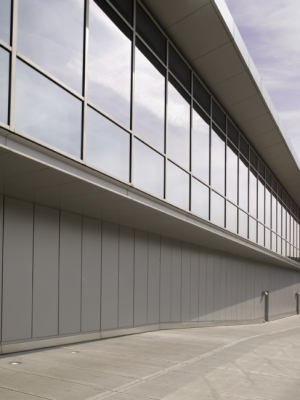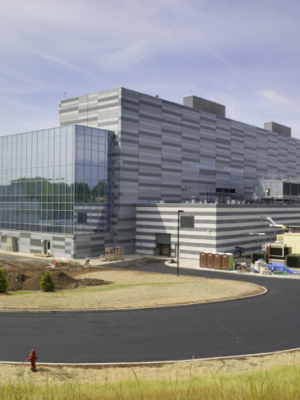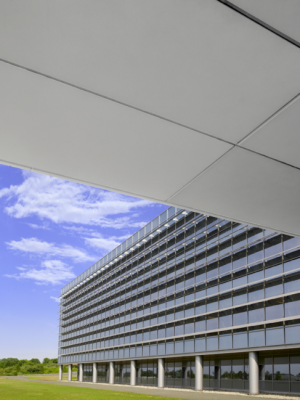- home
- portfolio
New Jersey Public Health, Environmental and Agriculture Laboratory
New Jersey Public Health, Environmental and Agriculture Laboratory
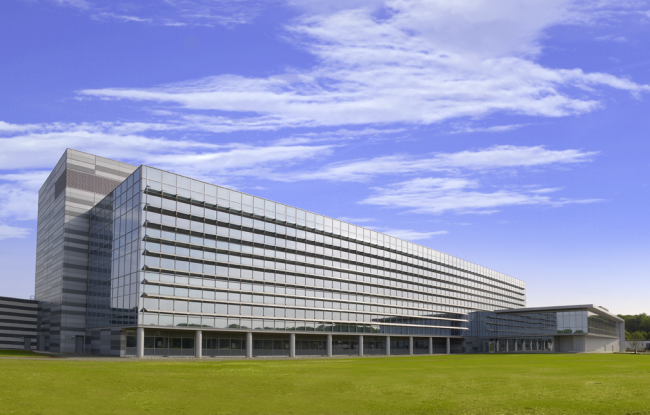
Project Details
Scope Size:
61,000 sq ft
Market Segment:
Government, Public
Architect:
HOK
leed:
Yes
Systems:
Decorative Metal, Rainscreen Wall
products:
The laboratory will provide a secure, central, state-of-the-art facility for various agencies to perform work in support of public health and environmental programs.
The project features 61,000 sf of .080 and .125 aluminum Rear Ventilated Metalwërks® Econowall™ and Arcwall™ Rainscreen panels featuring variable color patterns and accent reveals in 3 three coat light to Dark Silver Metallic Fluorpolymer colors.
Panels were used in horizontal and vertical orientation to accent various parts of the building design.
Features included Building facades, soffits, cornices, Metalwërks Column Cladding and 14 gauge Stainless Base trim around the building’s perimeter and in interior lobby spaces and a remote Prescreening facility.
In addition, 7,000 sf of C/S Model RS7315 Louvers were used at Mechanical spaces and Screen wall enclosures.
