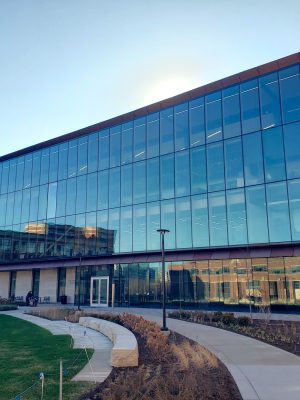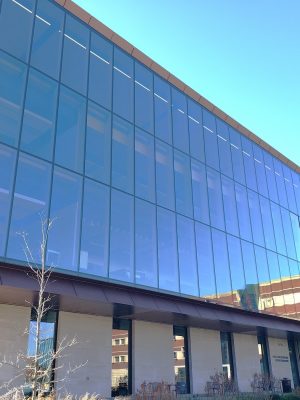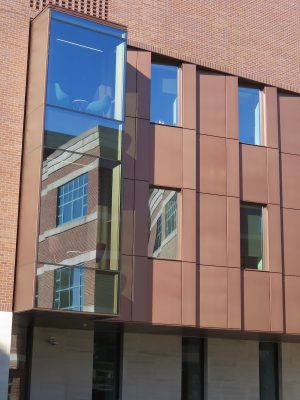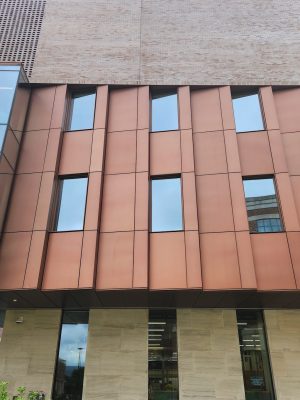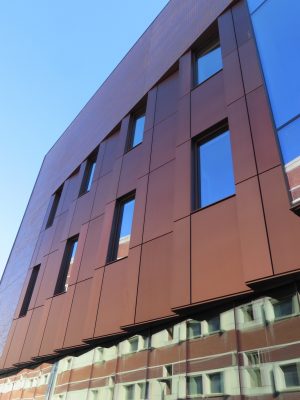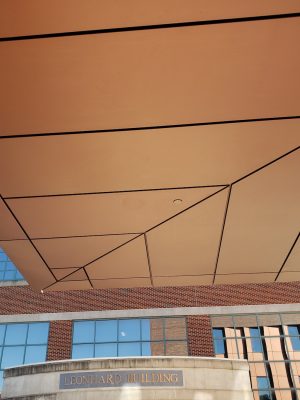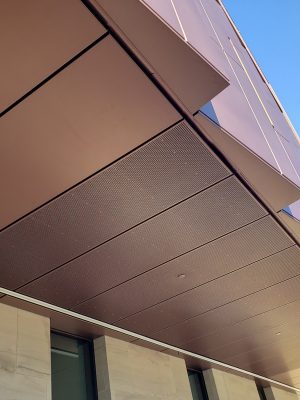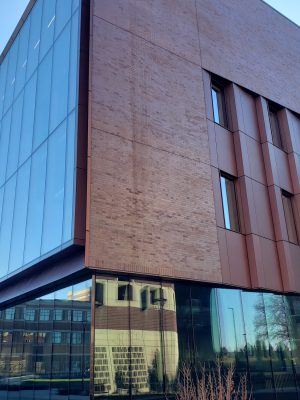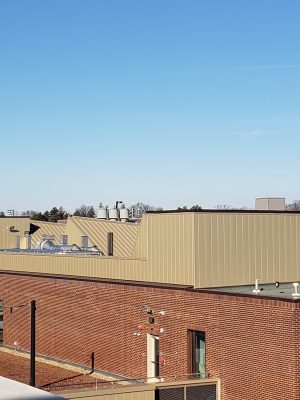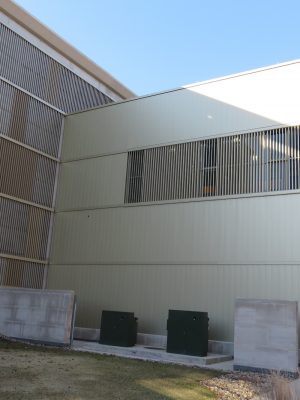- home
- portfolio
Penn State Engineering Building, West 2 – State College, PA
Penn State Engineering Building, West 2 – State College, PA
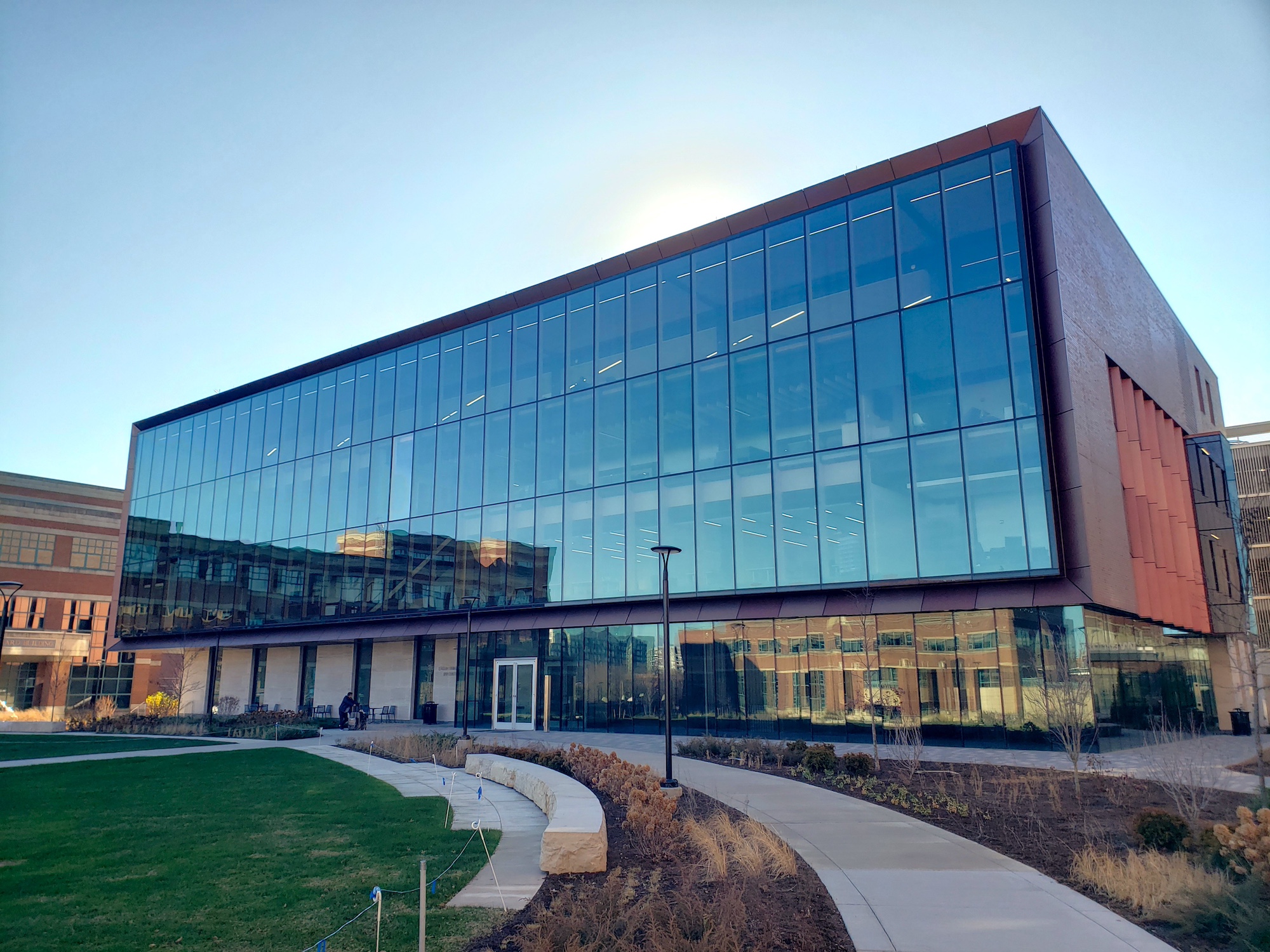
Project Details
Scope Size:
18,000 sq. ft.
Market Segment:
Education
Architect:
Payette
leed:
Yes
Systems:
products:
Penn State Engineering Building Aesthetics Elevated by Metalwërks Metal Plate
Metallic and Anodized Finishes Bring Inspiration to Students, Faculty, & Alumni
In the development of the west side of their main campus, The Pennsylvania State University undertook a $1-billion master plan to revitalize their facilities on the west side of North Atherton Street. As part of this effort, Payette, a Boston-based architectural firm, led the planning and development of the Engineering Design and Innovation Building (EDIB).
EDIB was planned as a 105,000 square-foot facility that would house programs from the College of Engineering, which ranks in the top 25 nationwide. As such, EDIB was designed with the amenities one would expect of a top-tier institution, including classroom and research spaces, maker’s spaces, and areas for collaboration.
The facility is important to the University for more reasons than one. Not only does EDIB support student learning and career development, but it also serves as a shining example of the engineering program’s growth, which can attract donations from alumni and other stakeholders.
With the project having such high stakes, Payette needed to rely on the right parties for the build. For EDIB’s significant amount of metal plate accents, they turned to Metalwërks.
Earth-Toned Details that Shine
Designs for EDIB called for more than 18,000 sq. ft. of metal plate accents. The most notable accent surrounds the building’s glass-heavy façade, which encompasses the entire second, third, and fourth floors. Angled cornices surround the glass façade, fostering a “picture framing” effect with deep shadows.
Metalwërks was tapped to design and furnish 0.125” thick, aluminum Arcwall™ plate to the building’s front facade. On either side of the building, the north and south sides, respectively, recessed window locations extend from the second to third floors, surrounded by brick cladding. Metalwërks products were used to create “sawtooth” articulated wall features in both areas. The project management and installation was completed by Mohawk Construction of Canonsburg, PA, a long-time Metalwërks customer and trusted partner.
Color choice was important. The non-metal elements of the building’s façade include an off-white stone on the first floor and crimson brick on the second through fourth floors. Metalwërks finished the Arcwall elements with a unique copper anodized finish that compliments both colors and materials.
The look is unique, with the finish that glistens in direct sunlight.
Practicality With Design
A connecting element between EDIB and the adjacent six-level West Parking Deck also received the Metalwërks treatment. Econowall panels were installed on the outside of EDIB’s “Learning Factory,” a space where students work with tools and machinery such as welding, 3D printing, and laser cutting. It even has a working crane bay.
The Econowall panels were coated with Sherwin Williams Fluropon Classic II in a two-coat gold mica metallic finish. Econowall also clads the Learning Factory’s pyramidal and round skylight monitors, which allows natural light to reach deep into the high-bay space.
This area, like others within the EDIB, is a stellar space for students to learn and collaborate. Not only is this visible within EDIB, but it’s also possible outside, where Metalwërks cladding is placed on the underside of the building’s notable second floor overhang. This area is where Metalwërks’ Arcwall solid and perforated soffit were installed. To the keen-eyed visitor, the look is similar to that of Penn State’s Chemical and Biomedical Engineering Building, another project which benefitted from Metalwërks’ expertise.
The Engineering Design and Innovation Building is now open, with about 85% of first-year engineering students having a course in the facility.
