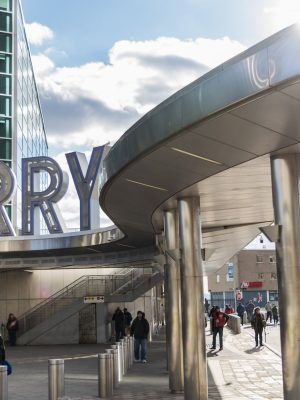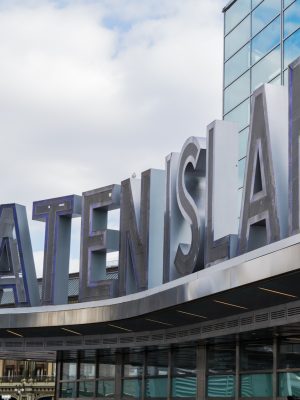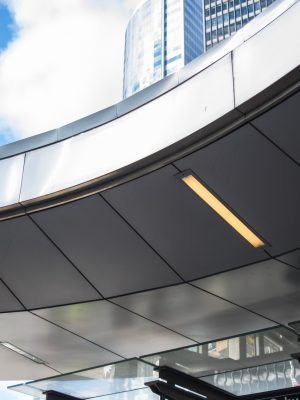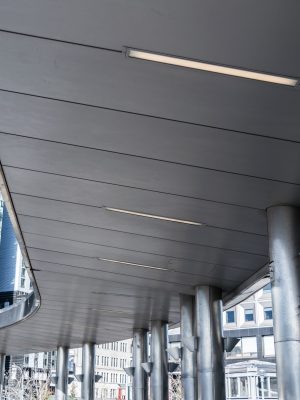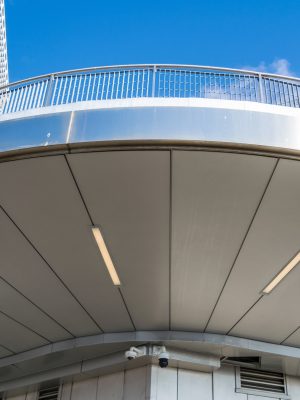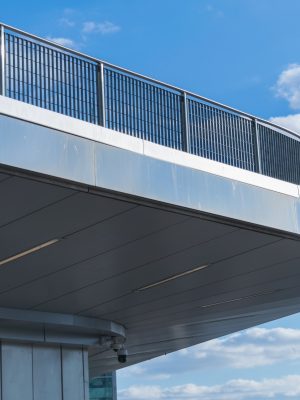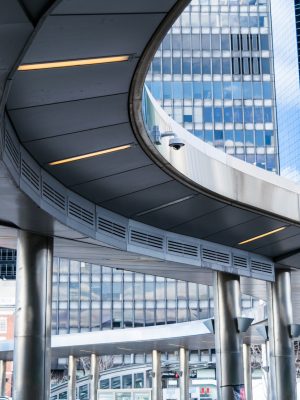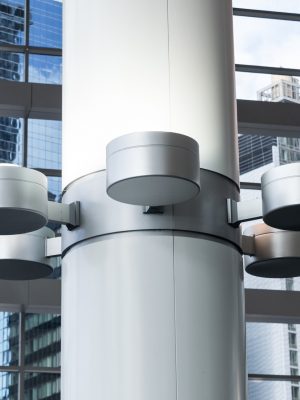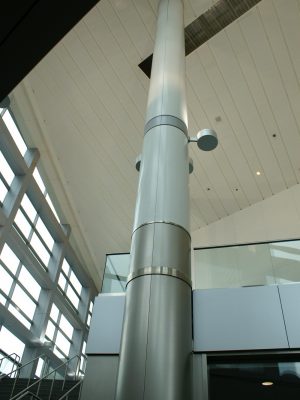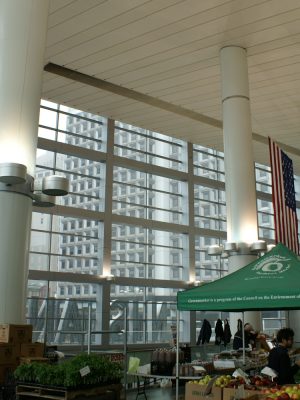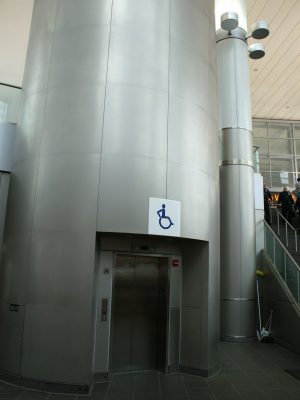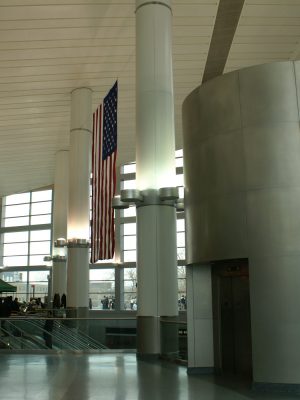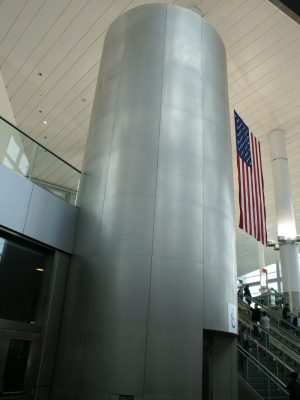- home
- portfolio
Peter Minuit Bus Plaza, Staten Island Ferry
Peter Minuit Bus Plaza, Staten Island Ferry
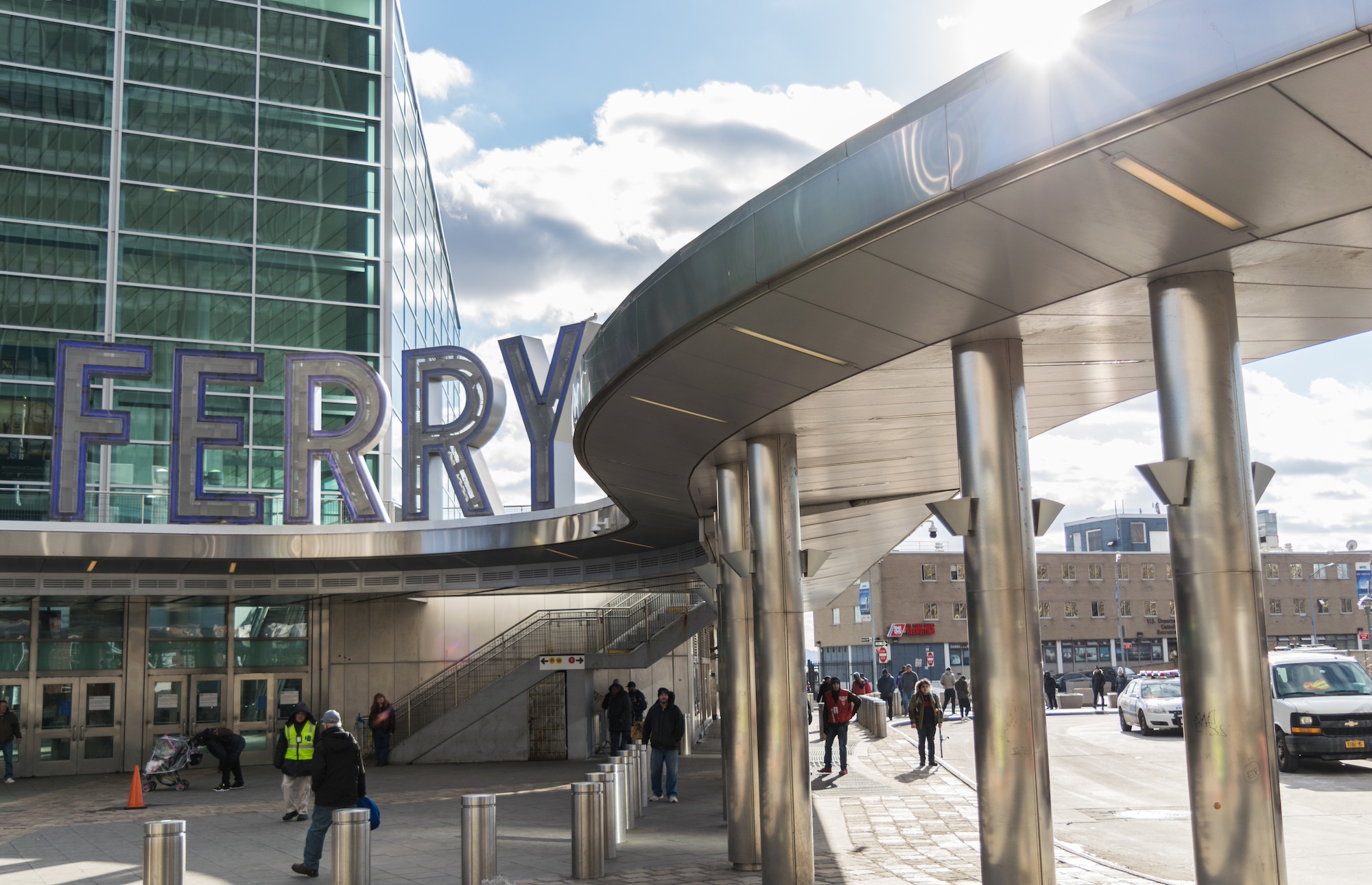
Project Details
Scope Size:
38,000 sq ft
Market Segment:
Transportation
Architect:
AECOM, Frederic Schwartz Architects, TAMS Earthtec
Systems:
Decorative Metal, Rainscreen Wall
products:
Arcwall™, Canopy Cladding, Column Covers and Beam Cladding, Custom Enclosures
Originally built from 2000-2003, the Staten Island Ferry Terminal at Whitehall Street is an iconic transportation center overlooking the New York Harbor and the Statue of Liberty.
The Phase 1 & 2 construction was an entirely new replacement complete with retail, ADA access, and the latest Multi-Modal amenities of the time. The terminal is a major commuter hub to the Lower Manhattan financial district. Phase 1&2 finishes included 16 gauge KPK “Alpenglow” 316 Series Stainless Textured Column Covers, 36” diameter .090 Metalwërks® Column Cladding with 3 coat Duranar XL Bone white coating system, interior textured stainless wall cladding and custom curved elevator enclosure panels.
The Phase 3 (now Peter Minuit Plaza) portion of the project was halted following the 9-11 attack and due to funding shortfalls. The MTA renewed the Bus Canopy portion originally known as phase 3 in 2009. The final phase required a demolition of the existing canopy materials built in the terminal phase in 2001 and the extended Bus Canopy was then completed. Metalwërks was consulted with its partner, The Jobin Organization, to survey the existing steel and new construction using 3D modeling to complete the project design and replace the existing soffit with new 1/8” Plate aluminum plate Arcwall™ Soffits and 11 gauge stainless fascia. The 40 Supporting Canopy columns were clad with 18” diameter x 12 gauge type 316 Series Stainless steel with a #6 long grain brushed finish.
