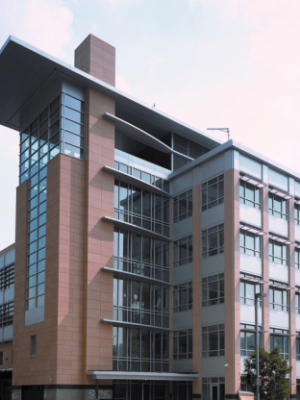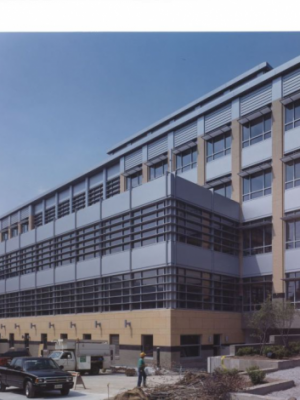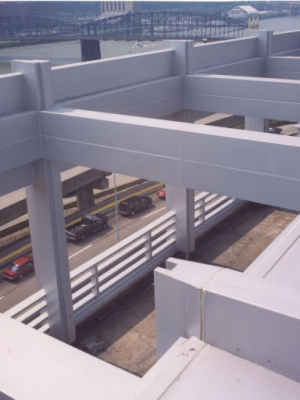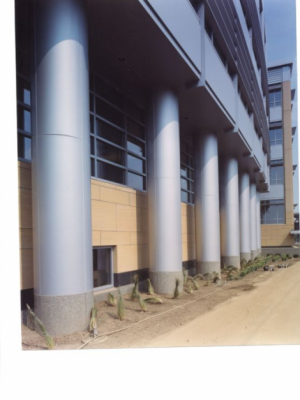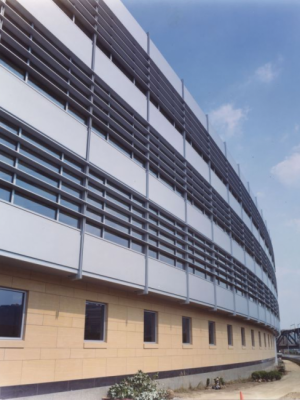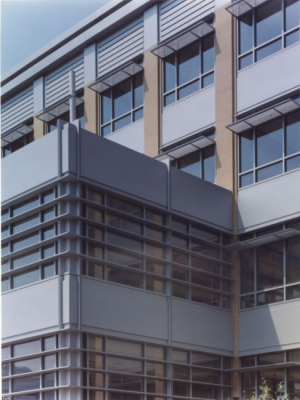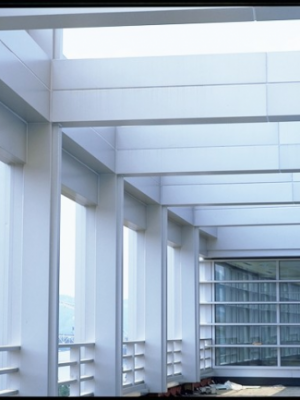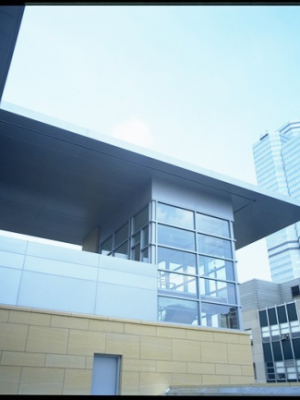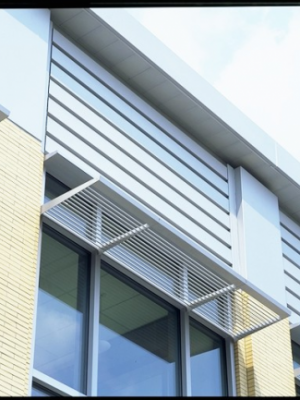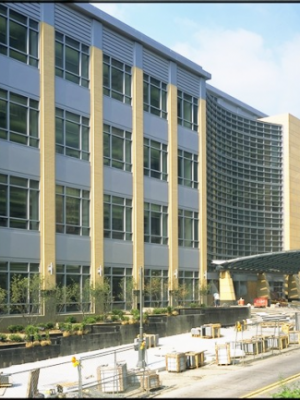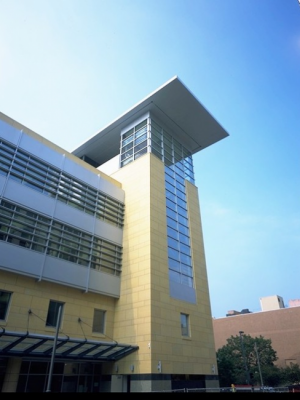- home
- portfolio
PNC Bank, First Side Center
PNC Bank, First Side Center
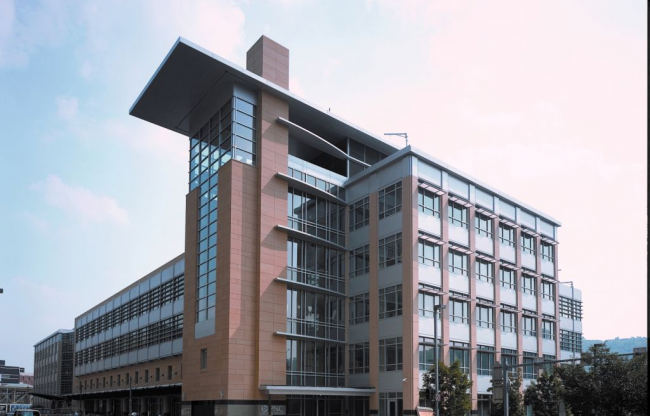
Project Details
Scope Size:
85,000 sq ft
Market Segment:
Commercial
Architect:
L. D. Astorino Architects
leed:
Yes
Systems:
Barrier Wall, Decorative Metal
products:
Column Covers and Beam Cladding, Custom Enclosures, Omniplate™1500
This project featured a 650,000 sf six story building with curtainwall and metal panel clad exterior using 85,000 sf of Omniplate™ 1500 .125 alum spandrel panels using a custom glazed extrusion system which allowed unitization of the curtainwall. Typical spandrel panels were nominally 6′-0” wide x 15′-0” long at each floor location. Other features included Omniplate 1500 eyebrow cornices at roof parapets, terrace soffit cladding, Metalwërks® multistory column and beam cladding.
The project was chosen by the U.S. Green Building Council as the largest commercial building in 2000 for its LEED certification Silver rating because of its use of local resources and recycled materials including the aluminum skin which is produced from 80% post commercial recycled content.
