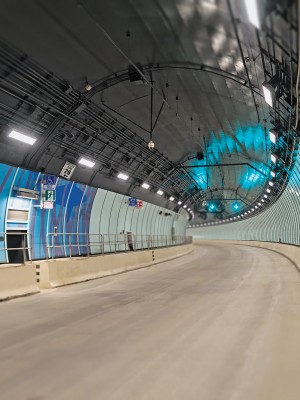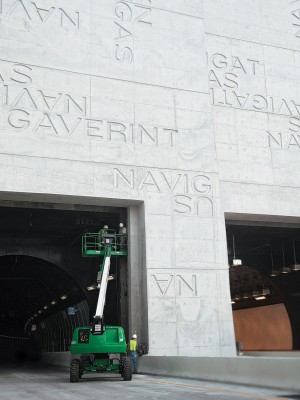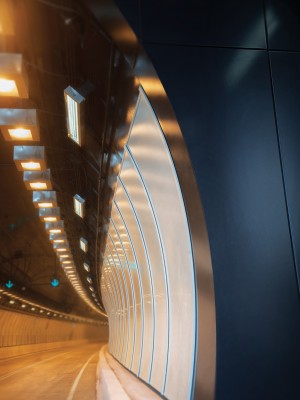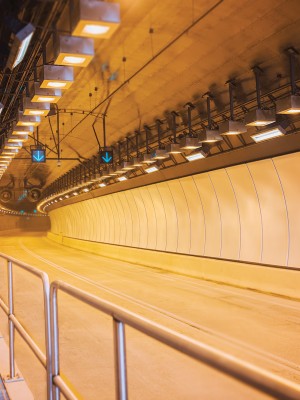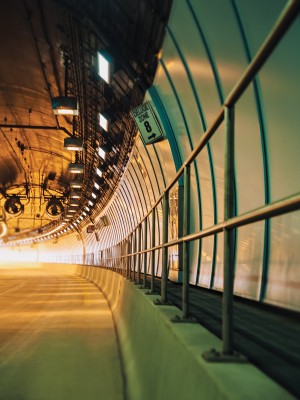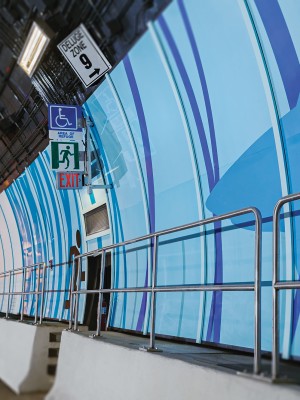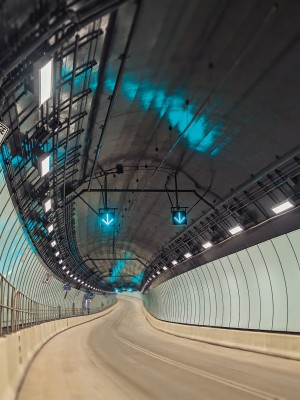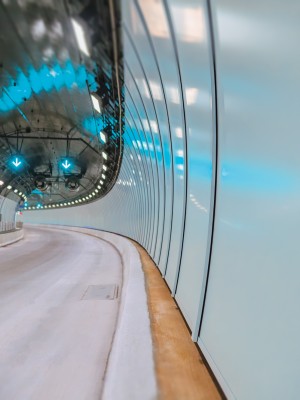- home
- portfolio
Port of Miami Tunnel
Port of Miami Tunnel
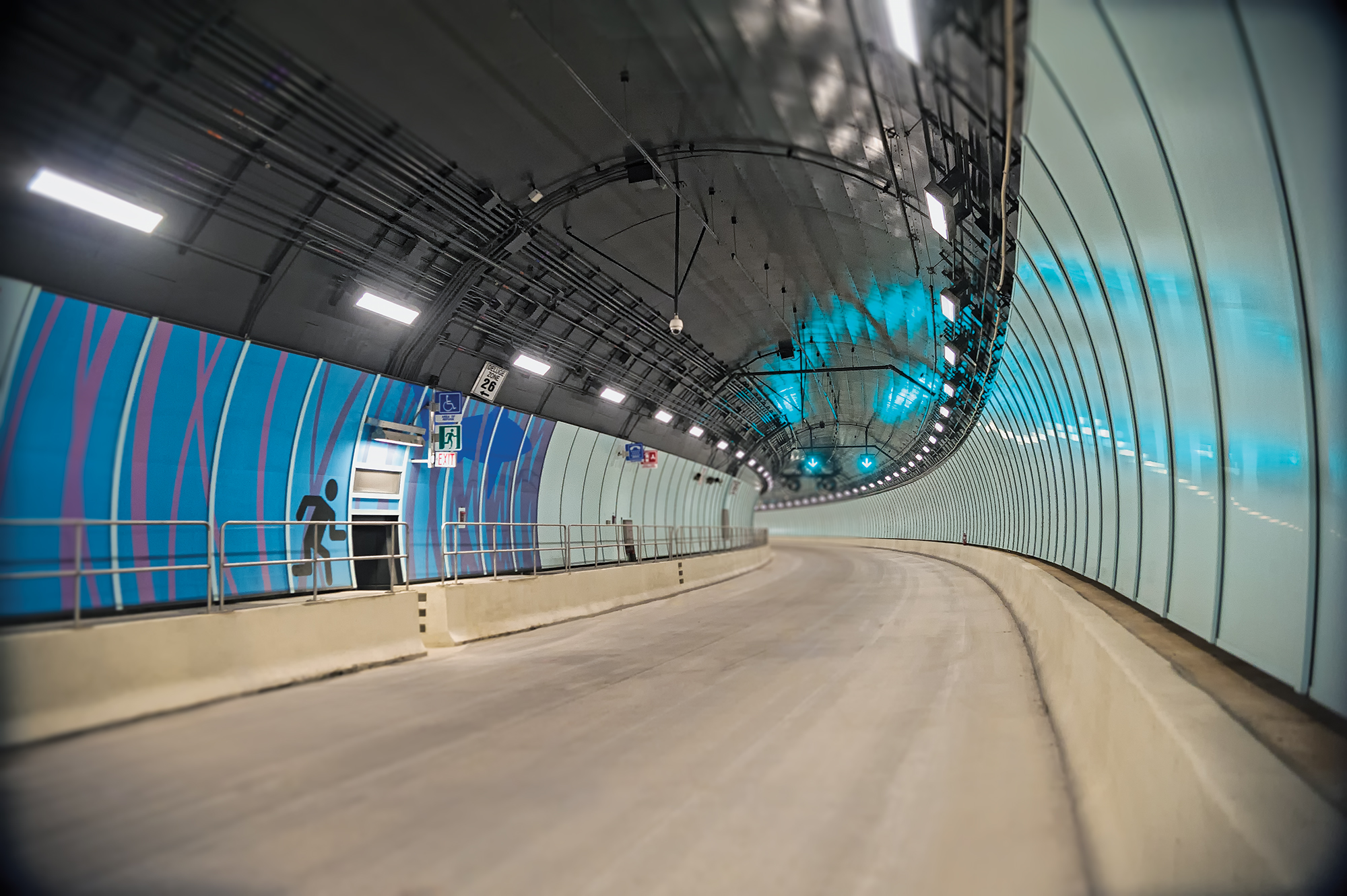
Project Details
Scope Size:
220,000 sq ft
Market Segment:
Transportation
Architect:
Arquitectonica
leed:
Yes
Systems:
Decorative Metal, Rainscreen Wall, Screenwall
products:
The design, manufacturing, and installation of this monumental Arcwall™ metal plate cladding system was performed by Metalwërks® acting in the capacity of a turnkey specialty contractor. Viking Erectors was the onsite installation company subcontractor. The design of the system required an integrated factory finished aluminum architectural panel system, comprised of curved aluminum Arcwall plate panels, curved structural aluminum mullion framing, pressure plates, snap covers and anchorage system to complete the interior facing of the curved tunnel walls. The transitional areas at the tunnel exit /entry points inside the concrete bulkhead structures called on site the “Cut and Cover” areas and the five cross passage tunnel portals connecting the two 40’ diameter tunnel bores were also clad with Arcwall panels and supports. All exposed surfaces of these assemblies facing the tunnel walls were coated in a PPG 3 coat Duranar XL “Crystal Springs” or “Raccoon Fur Gray”.
Metalwërks took on this role as a part of the design build team to finish the work of the design architect, Arquitectonica, and the contractor’s structural engineer assigned to the architectural wall cladding, Wheaton and Sprague Engineering, Inc. Design concepts were created by the design team members. Metalwërks then completed the design and produced and assembled the system components. All of the manufactured system components for the project were produced and staged for shipment to the site from its Elkton, MD facilities to sequence with the installation schedule. During the design finishing process, the details were tweaked to create custom details at non-standard areas of work as well as optimize manufacturing and installation efficiencies due to the severely compressed schedule.
