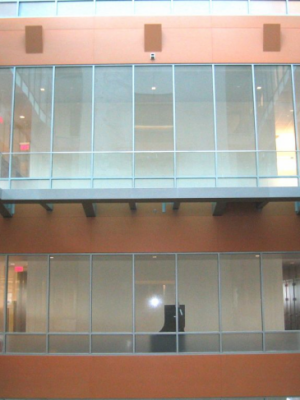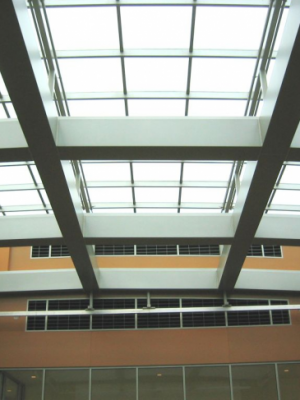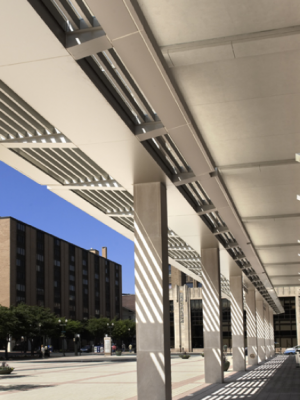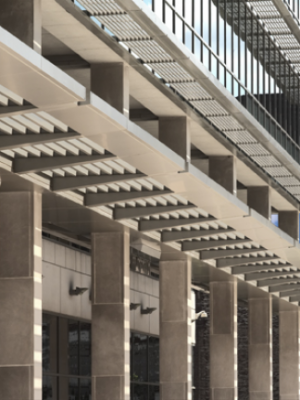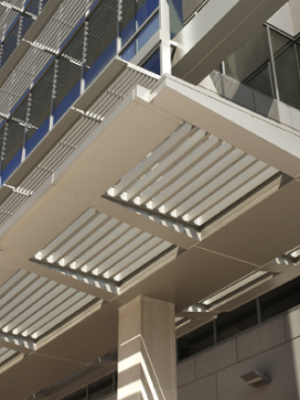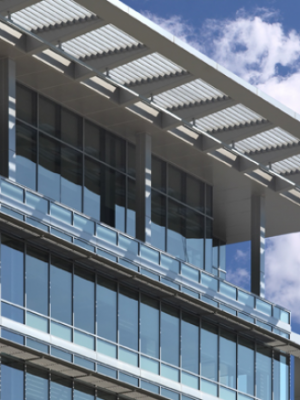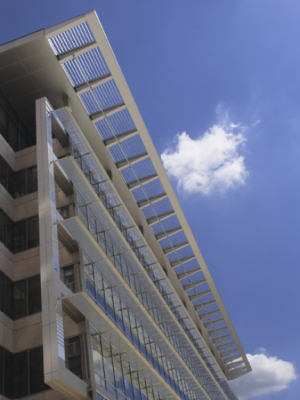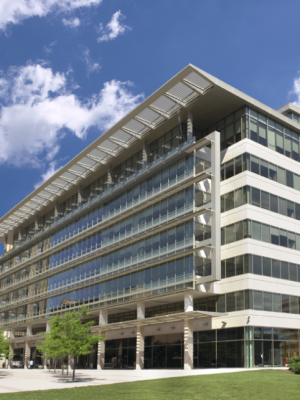- home
- portfolio
PPL Plaza
PPL Plaza
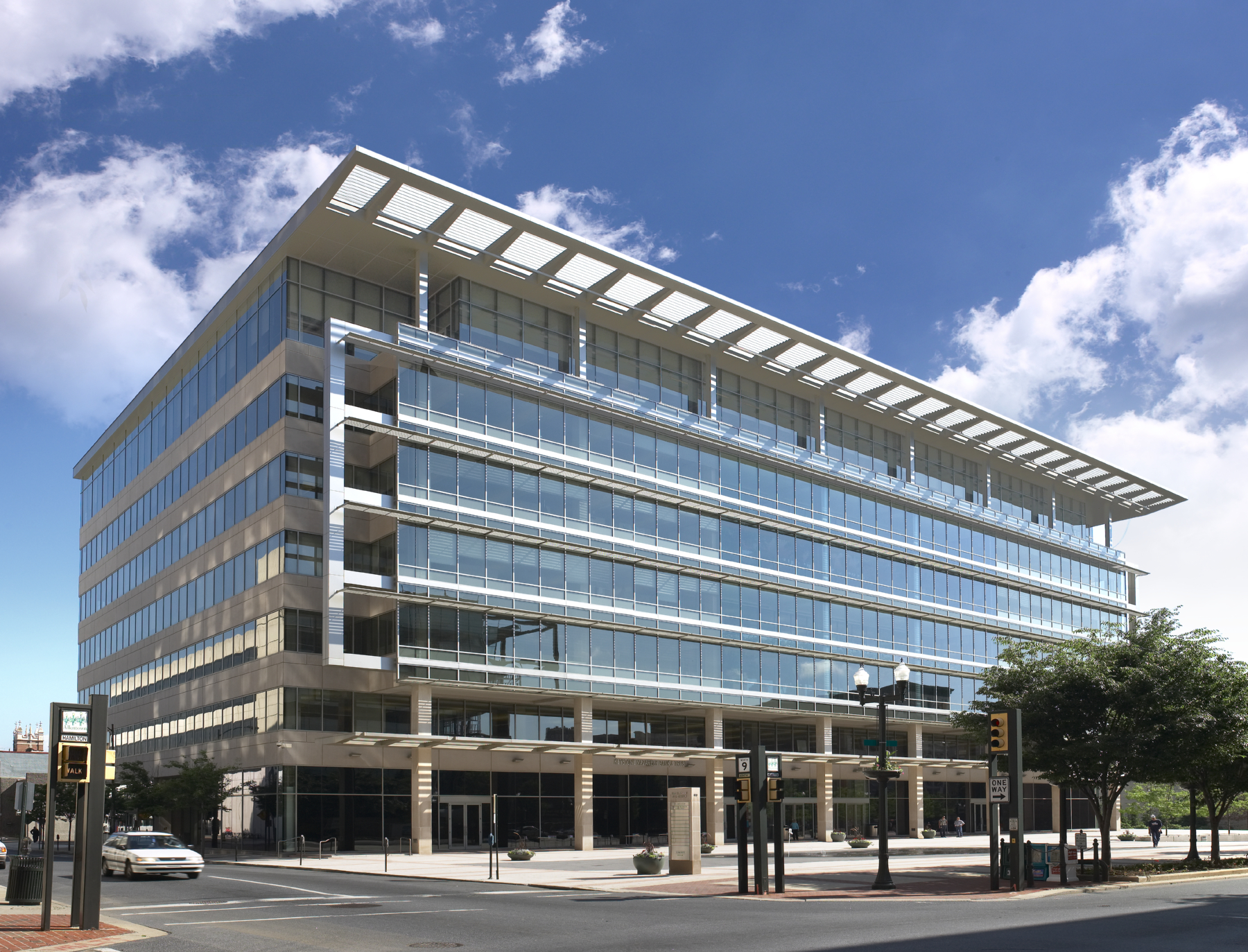
Project Details
Scope Size:
44,500 sq ft
Market Segment:
Commercial
Architect:
Robert A.M. Stern, NY, NY & Kendall/Heaton Assoc. Inc.
leed:
Yes
Systems:
products:
This project featured an 11-story office structure with an Omniplate™ 1500 solid aluminum fascia and cornice features with a custom two-coat PPG Sunstorm Champagne color at the roof perimeter at the 10th and 11th floor. Due to restricted access to the North elevation, 3′ x 3′ cornice sections were unitized with internal framing and hoisted using HEK Scaffolding to facilitate a quick installation. Approx. 220 lf of cornice sections were set in just over 7 days!
Along the South elevation, the 10th floor level featured a 12′ sunshade overhang including custom-tapered beam cladding and ornamental tubular aluminum grilles made of 1 x 8 x 1/8″ thick tubes. Grille units were unitized and hoisted into place with 22 sections being installed in just 2 days!
A similar trellis and canopy cladding was installed at the 2nd floor to provide shade and protection at the plaza level entrances. Shading devices were used throughout the South elevation to cut down on energy consumption and to obtain LEED Certification. Interior features included Metalwërks® .125 aluminum beam cladding at the atrium skylight and 7th floor terrace supports as well as Reynobond Column and Beam enclosures at the 4-story Wintergarden.

