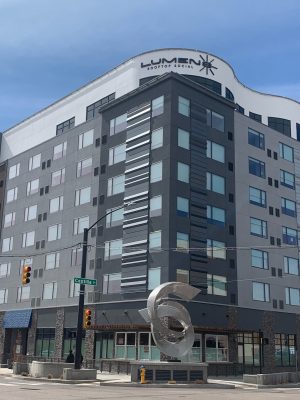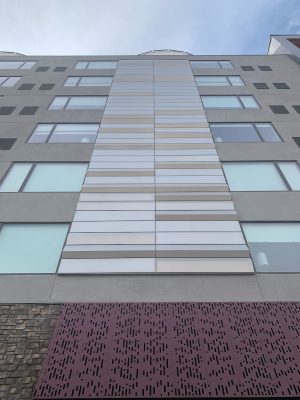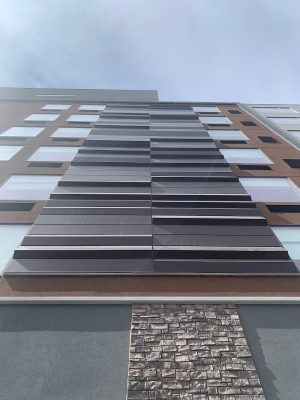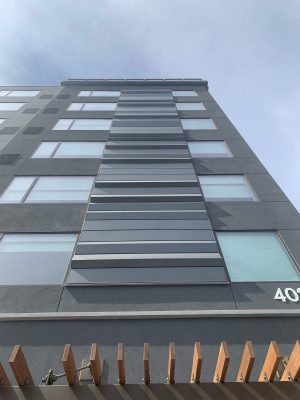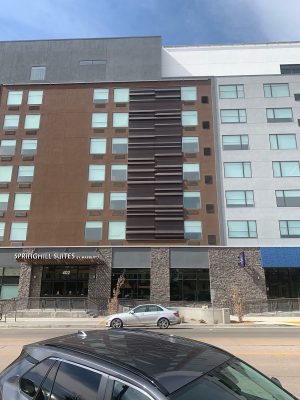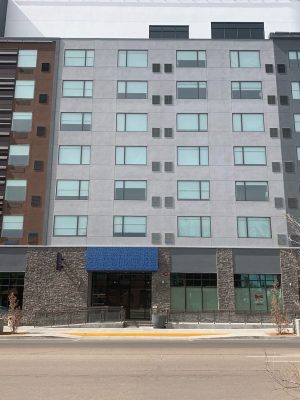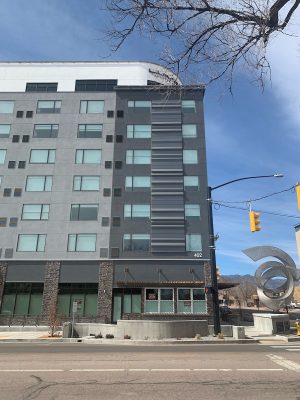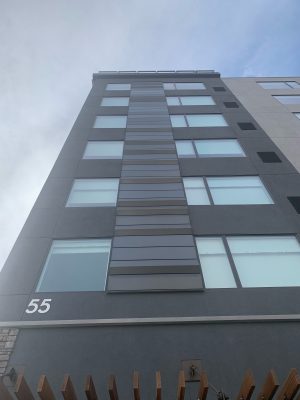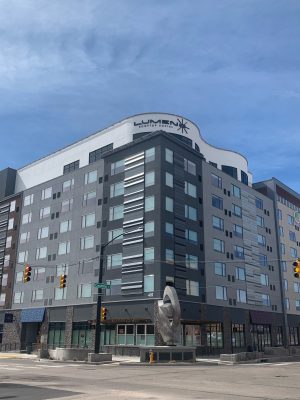- home
- portfolio
SpringHill Suites by Marriott & Element by Westin Hotel – Colorado Springs, CO
SpringHill Suites by Marriott & Element by Westin Hotel – Colorado Springs, CO
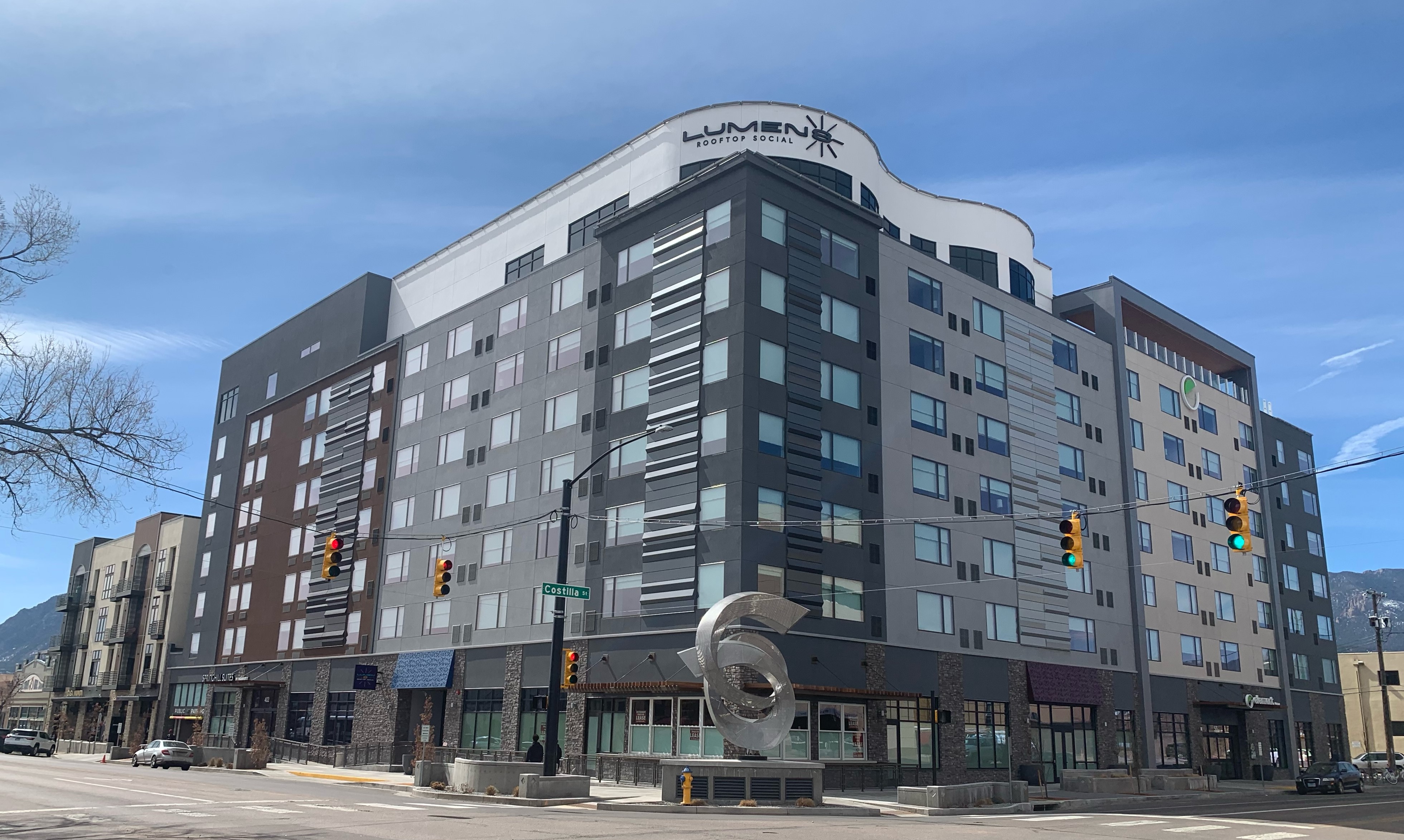
Project Details
Scope Size:
295,000 sq. ft.
Market Segment:
Commercial
Architect:
308 , LLC.
Systems:
products:
Two Brands; One Look
Posing a unique design challenge, the SpringHill Suites by Marriott and Element by Westin hotels share a single building at the corner of South Tejon and East Costilla streets in downtown Colorado Springs.
Inside, both hotels are brand-standard, flouting the latest signature looks of both major chains. Though they share a hallway for guests to walk from one hotel to the other, they are separate hotels with separate booking processes. The building even has separate guest check-in desks. But outside, the two distinct brands had to find common ground in their curbside aesthetic.
Being built in the dog days of the COVID-19 pandemic, supply chain limitations severely impacted the hotel’s construction. This left Christy Riggs, principal architect of 308 LLC, searching for a different solution for the exterior metal accents that run the height of the hotel. That is when she saw Metalwërks’ efforts on the Rutgers University Business School.
“It had a very similar profile to what we ended up using,” said Riggs. “The texture was nice. The colors were nice. The cost was right where we needed it to be. And they were able to manufacture and deliver the product in the timeline that we needed it. It worked out great.”
The finished look uses Metalwërks’ Sculpted 3D paneling as vertical design accents. Complimentary Fluropon colors of bright silver, dark silver, and rusted brushed copper by Sherwin Williams serve as the panel uniforms, ensuring that the features glisten in the bright Colorado sun.
Beauty that Performs
Though Colorado Springs has a relatively dry climate, water infiltration remained a top priority for Riggs. So too were any paneling gaps that might offer ingress for birds, critters, or other animals.
“If you have too much of an opening, woodpeckers can get in there and start going right into your building,” said Riggs. “We couldn’t have anything too open.”
This is where Metalwërks’ offerings shined, being specified with formed edges for a sharper bend and minimal panel gaps.
But the beauty of the panels was also a plus for the building, as Sculpted 3D panels afford architects a unique avenue for expression. This solid-metal system can be customized to incorporate a variety of bold, three-dimensional forms to create memorable facades that withstand the test of time. This was hugely beneficial for this unique project.
“It’s all custom pieces,” added Riggs. “The panels still have the drain and weeping aspects. But we also have that textured feel and look to the panel. There’s not a lot of opportunities to have a three-dimensional look to it as standard.”
Swift Customer Support
From concept to creation, the Metalwërks team executed the order in an impressive timeframe—a welcome gesture for a project that saw its fair share of pandemic-rooted shortages and holdups.
“It was only three months total from when we started the design process with Metalwërks, to giving them our ideas, and then putting the order in,” said Riggs. “It took another two months to get delivered. It was definitely quick. And it only took a couple of weeks to install once the team was able to come out.”
The SpringHill Suites by Marriott & Element by Westin Hotel opened to guests in May of 2022.
