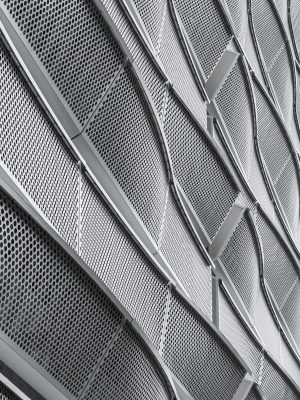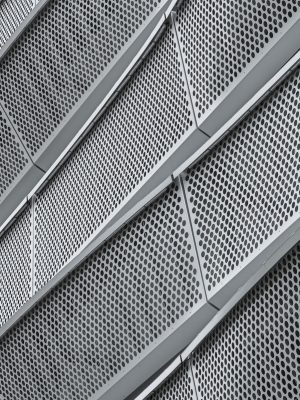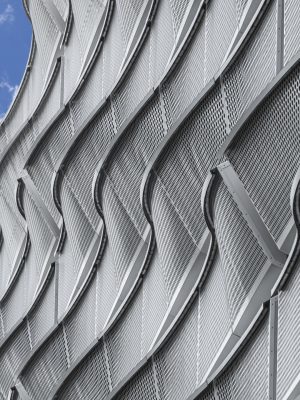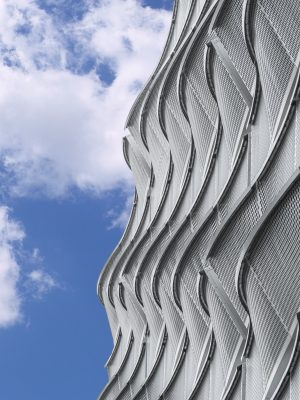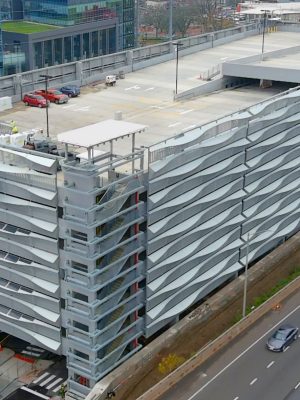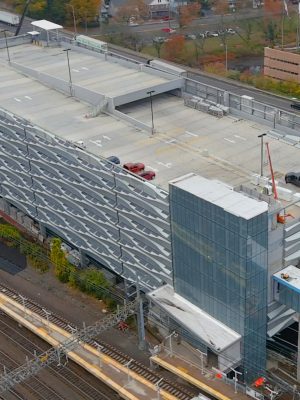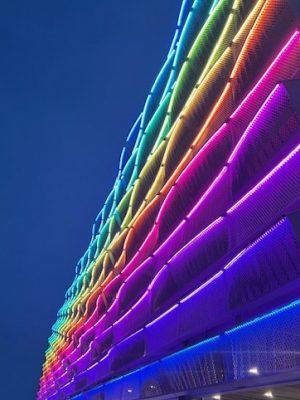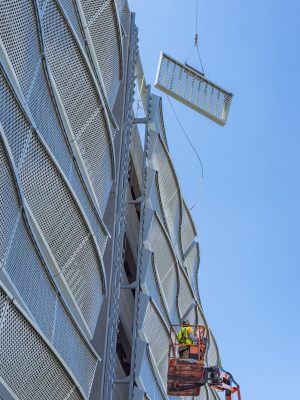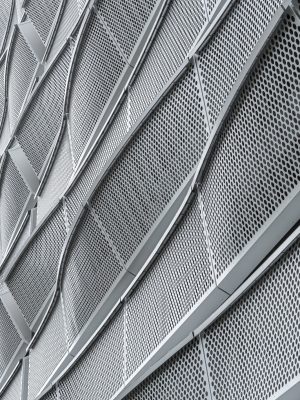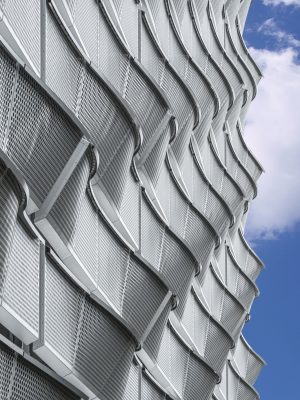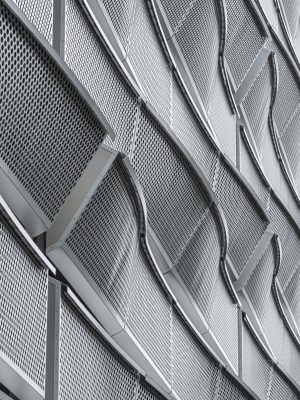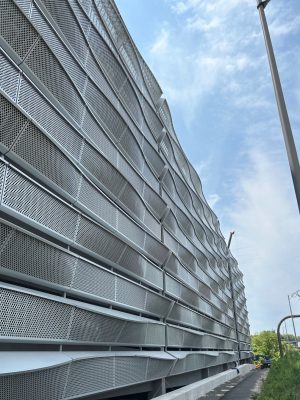- home
- portfolio
Stamford Transportation Center – Stamford, CT
Stamford Transportation Center – Stamford, CT
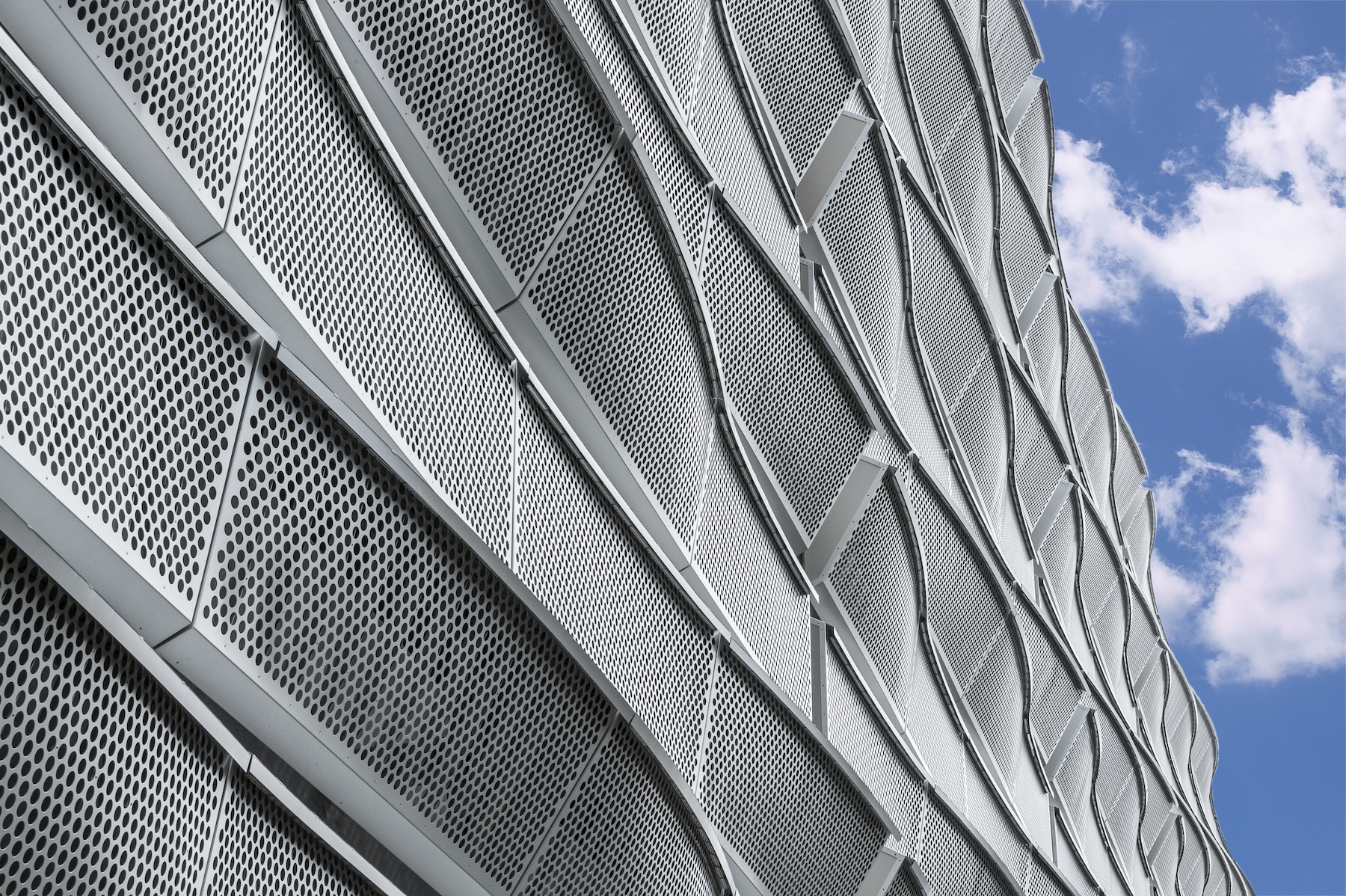
Project Details
Scope Size:
66,000 sq. ft.
Market Segment:
Transportation
Architect:
STV
Systems:
products:
High Traffic. High Visibility. High Performance
Stamford Station Improvements Shine with Metalwërks Unitized Screenwall Assemblies
Commonly referred to as “Stamford Station,” Connecticut’s historic Stamford Transportation Center is a critical junction in the I-95 corridor. Initially opened on Christmas Day in 1848, Stamford Station is host to Metro-North Railroad, Amtrak, CTrail, Greyhound, Peter Pan, and CTtransit. Next to New York’s Grand Central Terminal, Stamford Station is the busiest station on the Metro-North line, with more than 15,000 riders boarding each weekday. In total, the station generates more than $30 million in ticket revenue annually.
When the Connecticut Department of Transportation (CTDOT) undertook a major renovation to this vital transportation hub to accommodate growth, it chose Metalwërks as a pre-approved fabricator for the exterior façade of both a new parking garage and connecting pedestrian bridge. Metalwërks subsequently became the design/build supplier for the project’s selected contractor.
Located west of Washington Boulevard between I-95 and a set of railroad tracks, the new parking garage would serve as a landmark for the city of Stamford when completed. The façade of the new garage and pedestrian bridge would need to stand out and be engineered for long-term durability considering the region’s climate and proximity to the sea. The CTDOT’s mission was to create an iconic architectural signpost for highway and rail travelers to see as a “Welcome to Stamford.”
Versatility Through Metal
To give the project a movement-inspired look, project managers chose Metalwërks’ Sculpted 3D for the parking structure’s façade. Sculpted 3D is an innovative dry-set rainscreen system comprised of 100% metal. It is available in a variety of forms and interchangeable wall panel design schemes, each producing the boldest three-dimensional forms possible. This gives the building’s exterior unmatched visual impact and distinction. Because it can be installed over continuous masonry, open steel or concrete structures, or even as the outer rain screen cladding in a wall assembly, Sculpted 3D offers architects significant design freedom. It can easily be integrated with LED lighting or other ornamental design elements.
For Stamford Station’s parking garage facade, designers chose a unique, wave-like visual pattern in unitized assemblies. They also incorporated an integrated lighting design element in the cladding. To assist with power, the panels also included photovoltaic grids that collect solar energy. The design required an engineered solution enabling the curving panel assemblies to span 11’ 6” for attachment to vertical hollow structural sectioned steel supports. All the units were factory assembled with internal supports and shipped to the site as unitized assemblies, which made for easier installation.
For Stamford Station’s pedestrian bridge, architects chose Metalwërks’ Arcwall rainscreen to adorn the bridge fascia. Manufactured from formed aluminum or stainless plate, Arcwall is an economical drained and back-ventilated rainscreen system for both walls and soffits. The system combines excellent performance with high design flexibility. Arcwall panels can be flat, curved, or formed into custom 3D profiles and can be installed both horizontally and vertically. The system is entirely dry-set with integrally formed interlocking longitudinal joints and simplified backup guttering.
For Stamford Station, the choice of Arcwall from Metalwërks offered a consistent aesthetic for the overall station facelift. Because it is a rainscreen system, the cladding is also engineered to withstand the region’s volatile weather.
Lasting Aesthetics
Stamford Station’s new parking garage and pedestrian walkway opened to the public in 2023 and serve thousands each day. Thanks to exterior cladding solutions from Metalwërks, the renovations to the station are poised to withstand the test of time with enduring aesthetic appeal.
