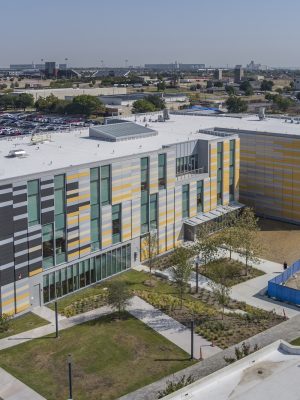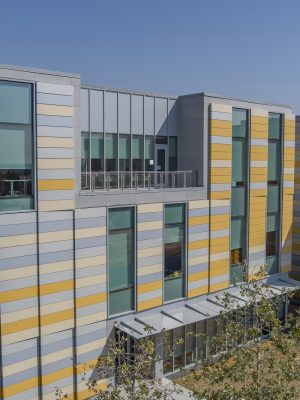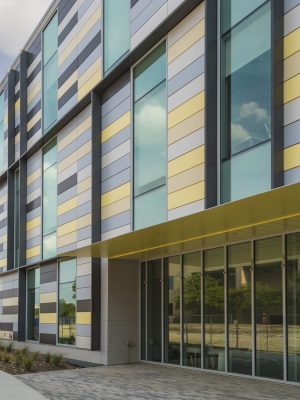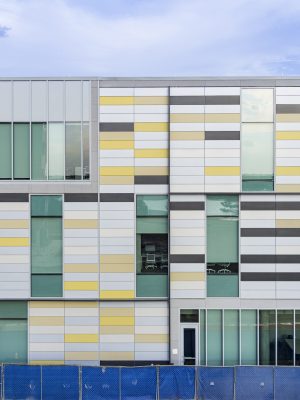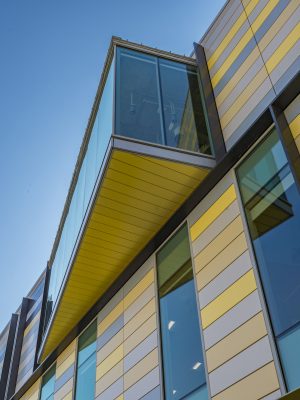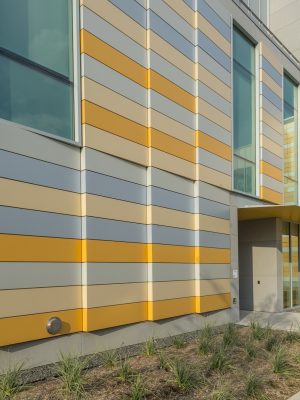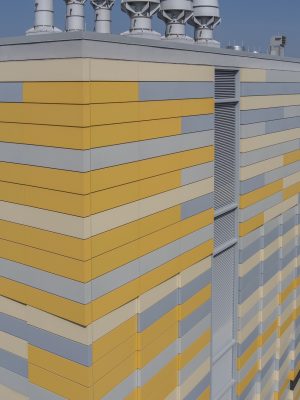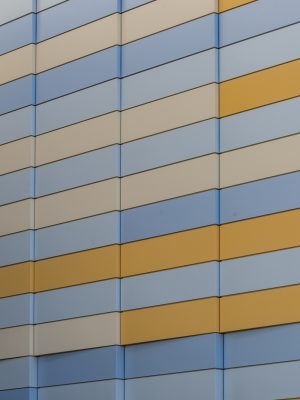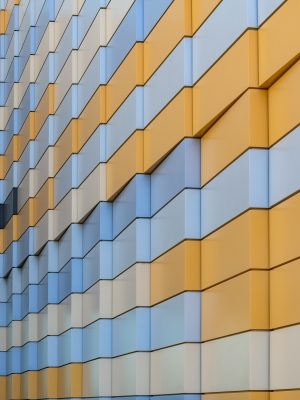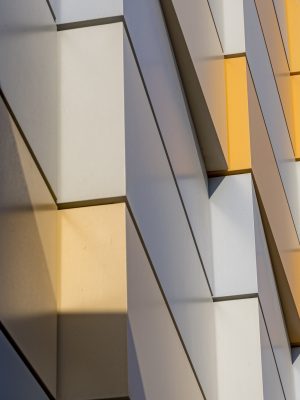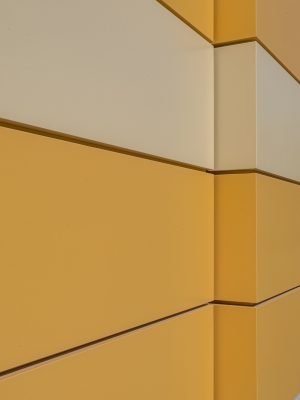- home
- portfolio
Tarrant County College, Northwest Campus – Fort Worth, TX
Tarrant County College, Northwest Campus – Fort Worth, TX
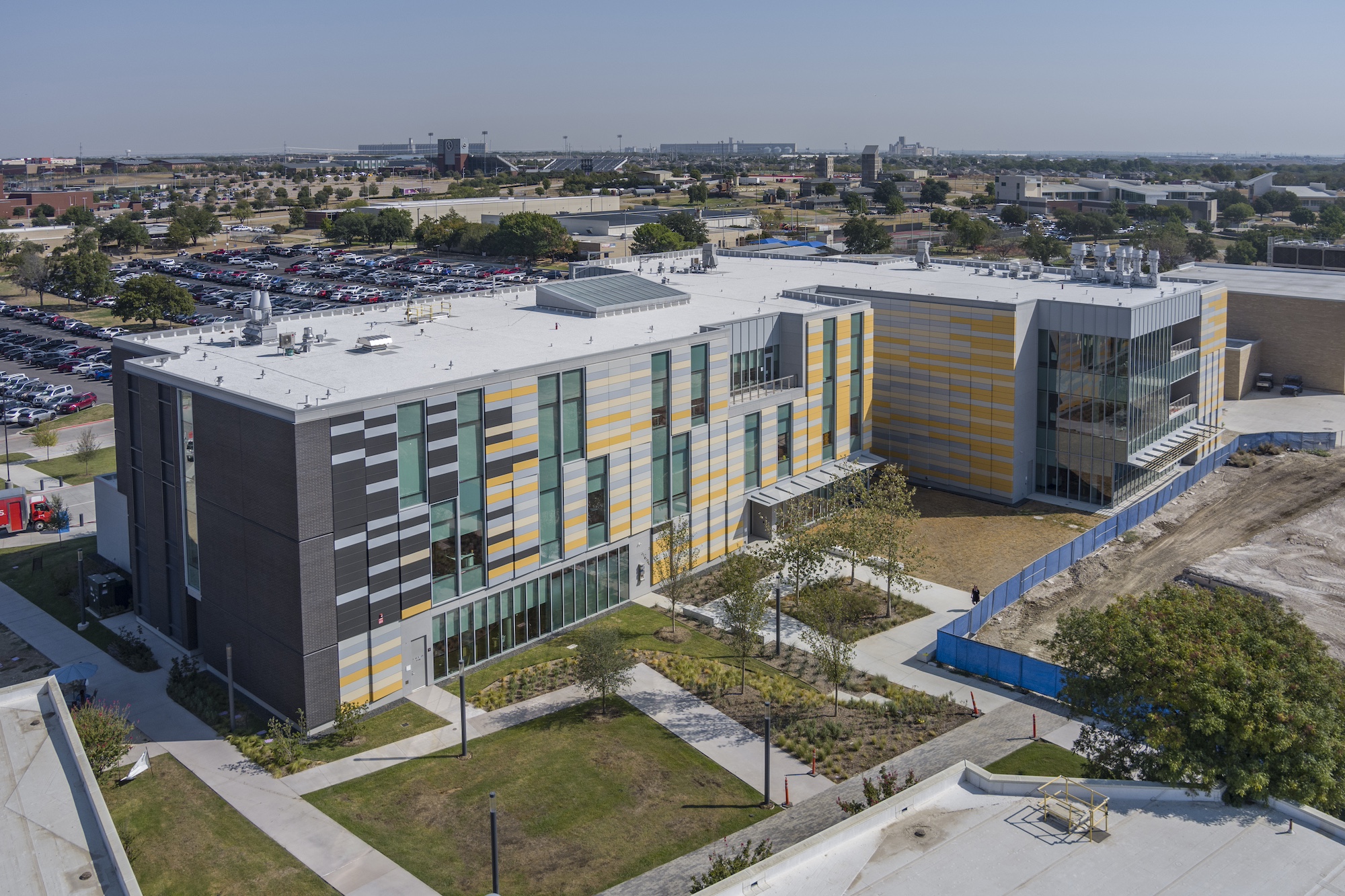
Project Details
Scope Size:
30,000 sq. ft.
Market Segment:
Education
Architect:
Gensler and Huckabee
Systems:
products:
Dated designs receive updated aesthetics
Opened in 1976, Tarrant County College’s Northwest branch is a 7,300-student facility sitting directly adjacent to the Marine Creek Reservoir in Fort Worth, TX. This location is one of Tarrant County College’s six distinct campuses and plays host to a variety of academic programs and career training offerings.
Like many higher education institutions of the era, campus buildings took significant cues from the brutalist architectural style. But as time moved on and tastes changed, these looks began to age.
In 2016, a violent windstorm struck the campus and caused significant damage. Though destructive, the storm was the catalyst needed for a significant campus redevelopment effort to take effect. Four years later, a $373 million dollar project began to transform dated aspects of the campus visage.
A project design partnership
The crown jewels of Tarrant County College’s revitalization effort are a pair of all-new buildings, NW01 and NW02. The halls will serve students, faculty, and staff in a variety of ways, hosting the campus cafeteria, multipurpose spaces, flex classrooms, and spaces for administrative functions.
Gensler architects led the design effort, incorporating modern lines, three-dimensional façade elements, and a façade consisting of metal, brick, and glass. Huckabee Architects also had a role in creating the construction documents and specifications. In their search for a metal façade manufacturer, architects sought a partner who could produce all the varied architectural façade elements. Such a move would allow for greater collaboration and a smoother building process. This desire is what led them to Metalwërks.
Impressed by Metalwërks’ robust lineup of custom façade offerings, architects offered the company to serve as basis of design (BOD) for all the project’s façade elements. The choice was a wise one; each building was to have a distinct look and feature a variety of specific metal cladding needs.
Metalwërks was also an ideal choice, being able to cater to Gensler’s desire to source all architectural metal features from a single company. In the end, Metalwërks supplied flat and 3D-shaped rainscreen panels, projecting fins, soffit panels and perforated wall features in phase two.
“Sawtooth” wedge-shaped rainscreen panels, projecting fin assemblies, and flat rainscreen wall panels were all specified. Metalwërks was able to not only manage such forms, but to also do so within compliance of local building codes and climate needs. Their project management and design roles, coupled with their manufacturing capabilities, helped eliminate rollout hiccups.
One of the biggest challenges was that much of phase one’s work took place during significant global supply chain constraints, freight challenges, paint and metal cost escalations, and aluminum material shortages. With all the planning in place, builders broke ground on the campus improvements in 2020 during the heart of the COVID-19 pandemic.
Achieving designs that inspire students
Knowing that students can draw inspiration from their surroundings, the stakes were high to deliver on an elegant aesthetic that would not only age gracefully, but also retain its detail.
On NW01, Metalwërks team was able to realize the project’s sawtooth façade designs through a wedge-shaped faceting pattern that visually distinguished the surfaces of multicolored wall panels to create shading patterns throughout the façade. Similarly, on NW02 the projecting fin assemblies were achieved by using multicolored flat panels and surface-applied fins to create shadows and breaks in large, flat walls.
One of the project’s most notable challenges was for cladding colors to adhere to a highly custom palette. Designs called for each building to employ five vibrant, unique colors each. High-pigmented yellows and blues required special attention. Though this was a challenge, Metalwërks professionals used multilayered finishes and several applications around cladding paint lines to produce high-quality results that deliver on the original designs.
The project’s color schemes were a top priority for the design team with each building utilizing elaborate palettes drawn from the surrounding Texas landscape. Phase one buildings mimicked “Sediment and Erosion” hues of orange and earthly greys. By contrast, building two utilized “Morning Sky,” a blend of vibrant yellows and cool greys. The college’s subsequent projects are poised to feature additional influence from “Forest,” which taps into light greens and greys and “Night Sky,” which relies on blues and purples.
All of the metal design elements incorporated the drained, back-ventilated waterproofing elements characteristic of Metalwërks panel systems. The aluminum panels featured factory-formed returns and corners for a crisp, finished look.
The end result is a design that’s as beautiful as it is durable. Tarrant County College students will be able to revel in the vibrant colors for years to come too, thanks to the warrantied fluoropolymer coatings applied to the panels.
Tarrant County College’s revitalization effort is ongoing and slated to open in Dec. 2025.
