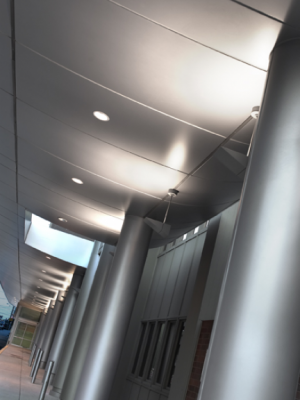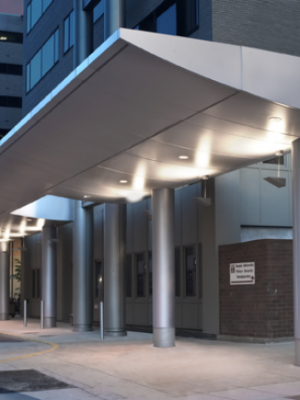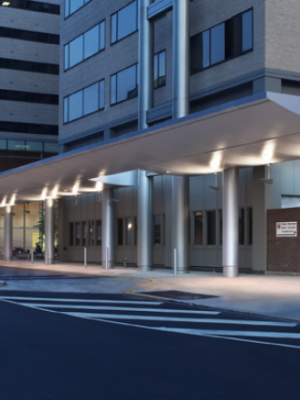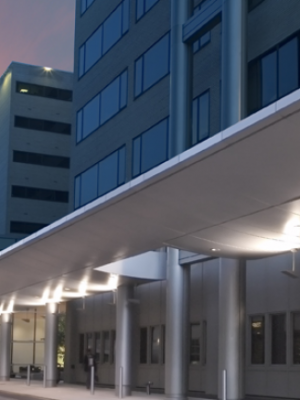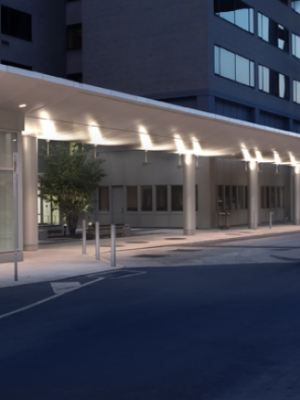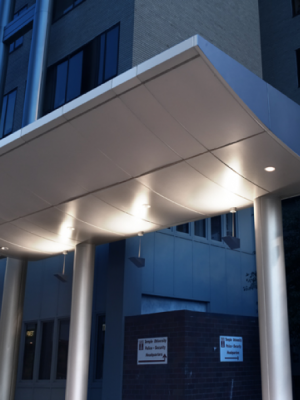- home
- portfolio
Temple University Hospital
Temple University Hospital
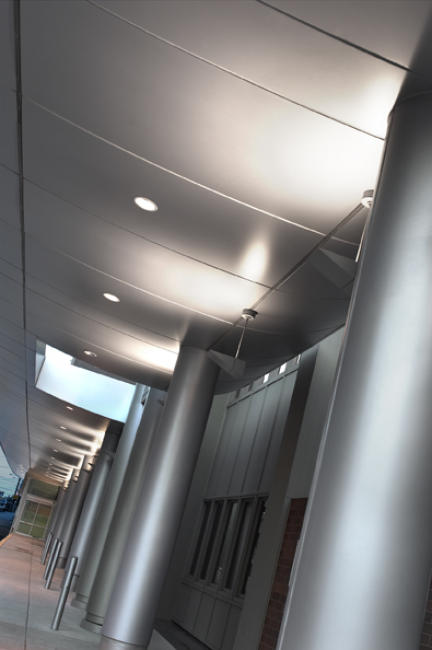
Project Details
Scope Size:
15,000 sq ft
Market Segment:
Healthcare
Architect:
Ballinger Architects, Phila, PA
leed:
Yes
Systems:
Barrier Wall, Decorative Metal
products:
Canopy Cladding, Column Covers and Beam Cladding, Custom Enclosures, Omniplate™1500
This Temple Hospital project featured a complex reclad of existing facilities and a new ER Lobby addition while maintaining continuous operation of the Dialysis unit and other ongoing interior hospital facilities. This required the facade reclad to remain on the outside of the building envelope to maintain a sterile environment within the hospital. Work was required to be performed at night to minimize noise while patients received treatment as well as to maintain an aggressive 12 week schedule for completion.
The new facilities turned an aging sixties era side entrance into a grand Foyer complete with covered walkway, valet services, and a modern glass enclosed Lobby. The covered walkway features Metalwërks® Omniplate™ 1500 Panel system with a 2 coat fluropolymer mica flake Silver metallic finish to complement the Champagne “Asti” finish of the main facade. The canopy system and facade renovation were fully engineered, designed, manufactured, and installed as a single source by Metalwërks. The Column cladding for the canopy mimic the support columns for the Pedestrian Bridge above completed by Metalwërks in the mid 1990’s.
