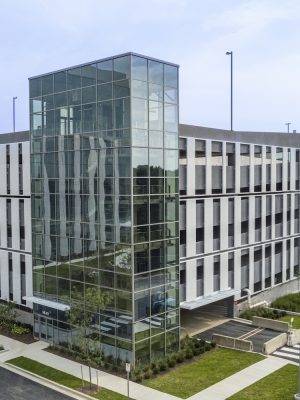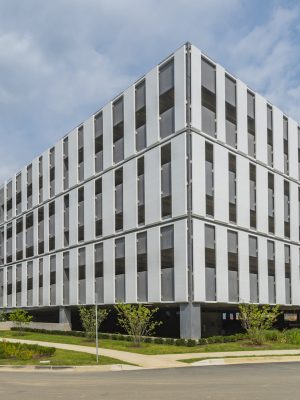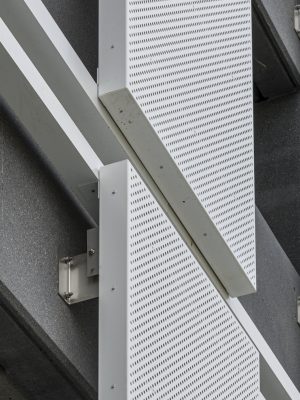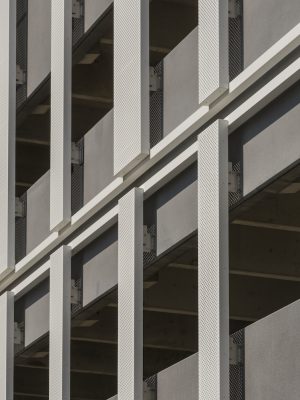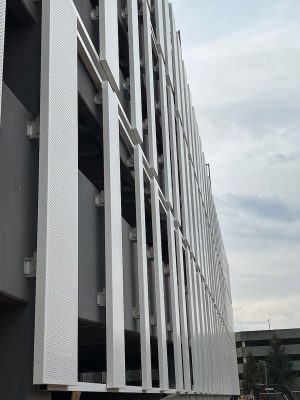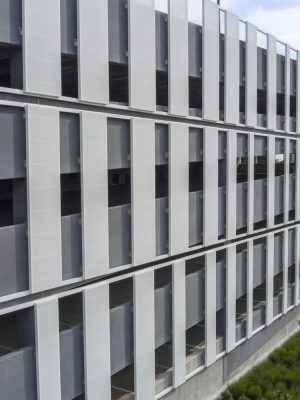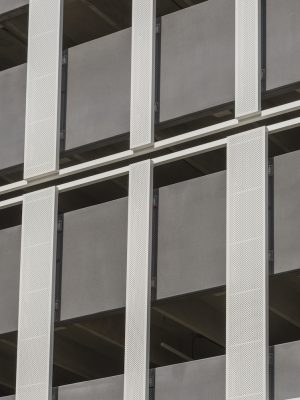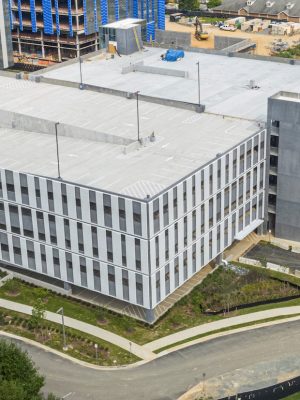- home
- portfolio
Traville Parking Garage – Rockville, MD
Traville Parking Garage – Rockville, MD
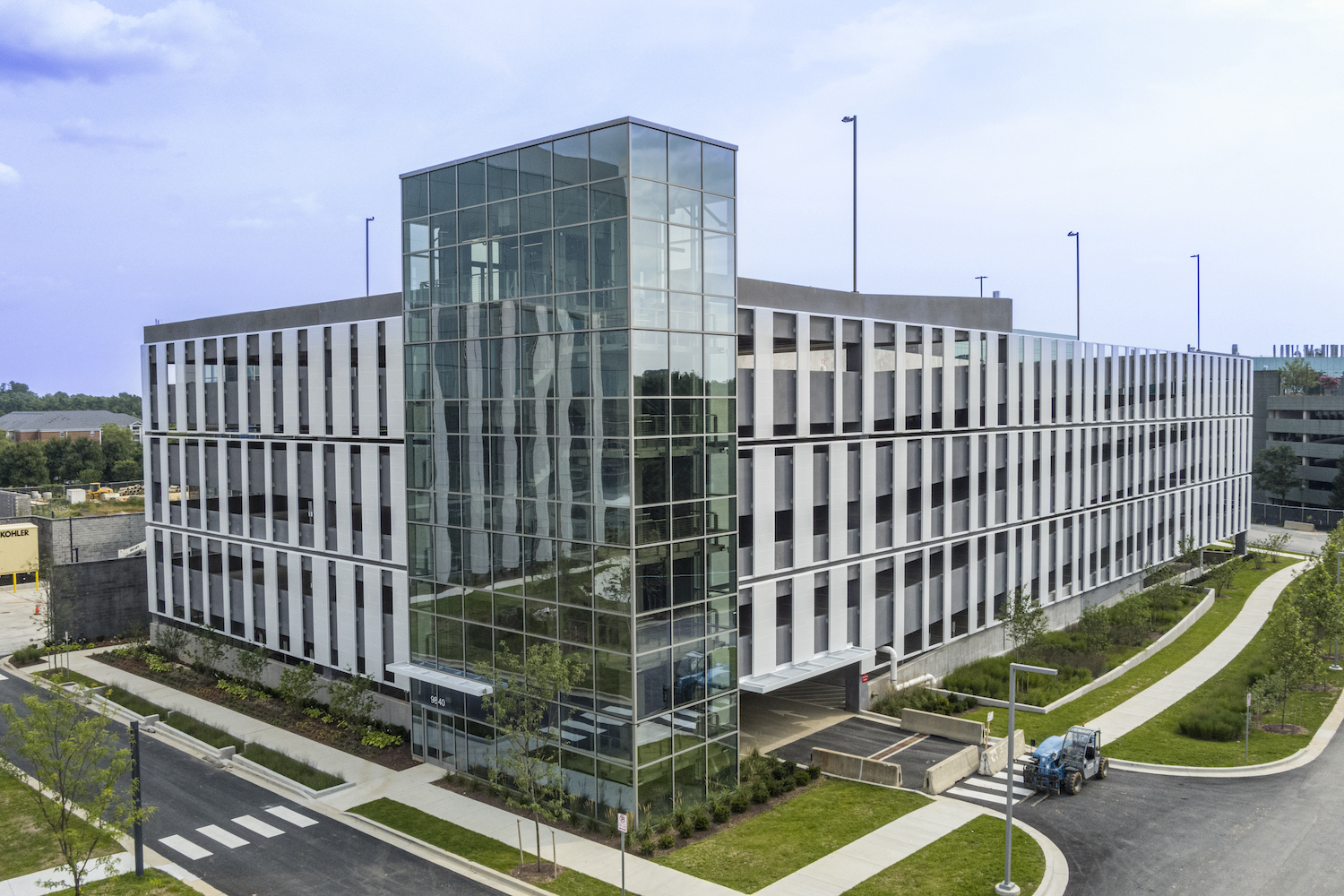
Project Details
Scope Size:
21,000 sq. ft.
Market Segment:
Public
Architect:
Ewing Cole Architects
Systems:
products:
Inspiring Designs for Life-Changing Research
Maryland has one of the most rapidly growing life sciences communities in the United States. In Rockville, a campus dedicated to the field’s growth has been undergoing rapid development.
The campus that supports these institutions, located at 9810 Darnestown Road in Rockville, MD, hosts a trio of purpose-built facilities that embrace the industry’s local growth. Dubbed the Alexandria Center for Life Sciences, the strategically placed site sits adjacent to the Shady Grove Adventist Hospital and the University of Maryland Shady Grove Campus.
To support the scientists and employees who conduct this life-improving research, architects sought only the most robust and aesthetically pleasing design elements for their facilities. The development of a 192,000-square-foot parking structure that would serve this campus was no exception.
Contemporary Elegance
To design the 562-space parking garage, owner Alexandria Real Estate Equities tapped EwingCole. The architecture firm was looking for a façade that would not only be utilitarian in function, but also pleasing to the eye. Architects leaned on Metalwërks for an intelligent screenwall solution that would achieve both aims.
A two-phased construction approach would see a total of 21,000 square feet of Metalwërks’ custom perforated screenwall cladding. This elegant look is paired with a tubular frame system, which is strategically concealed for better aesthetics.
All Metalwërks products were beautifully given a two-coat white fluoropolymer finish to culminate in a façade blending classic industrial lines with silicon-valley tech color. The specification was a smart choice for the project’s timeline too, offering a unique design to minimize timely and costly structural connections that run throughout the garage’s precast façade.
Not Just a Pretty Facade
Metalwërks’ contribution to the Alexandria Center for Life Sciences goes more than façade deep. The details are more clever than one might realize at a passing glance.
Panels, which are perforated with a half-inch-by-one-inch staggered pattern with one-inch perimeter margins, include variable-sized modular units. The 16-foot-tall panels range in widths of 18” to 54” and feature a continuous tubular rail feature that accents each level of parking. These details present a polished look that’s also dynamic with deliberately varied gaps between each panel element.
Stiffened to resist deflection limits, the panels’ perforation allows for ample ventilation. Like all Metalwërks screenwall and grille assemblies, the system is engineered to ensure structural integrity from the outside face of the cladding elements to the primary building structure.
What this solid metal assembly means for the campus is an aesthetic that’s not only pleasing to the eye and fulfills a ventilation function, but one that also shines with the ultimate durability.
