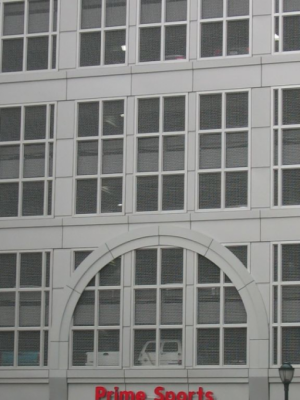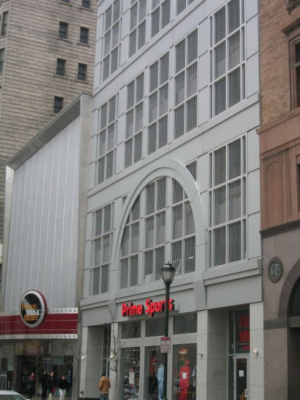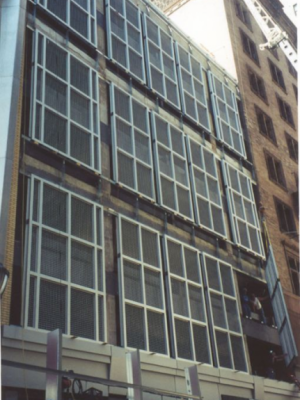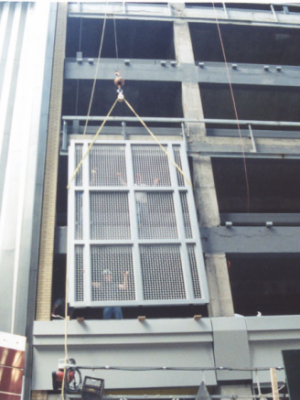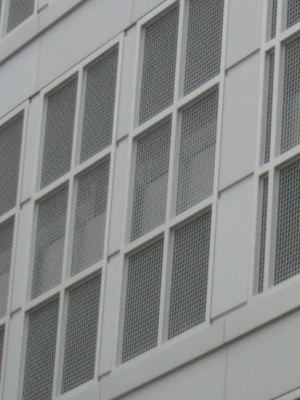- home
- portfolio
Union League Parking Garage
Union League Parking Garage
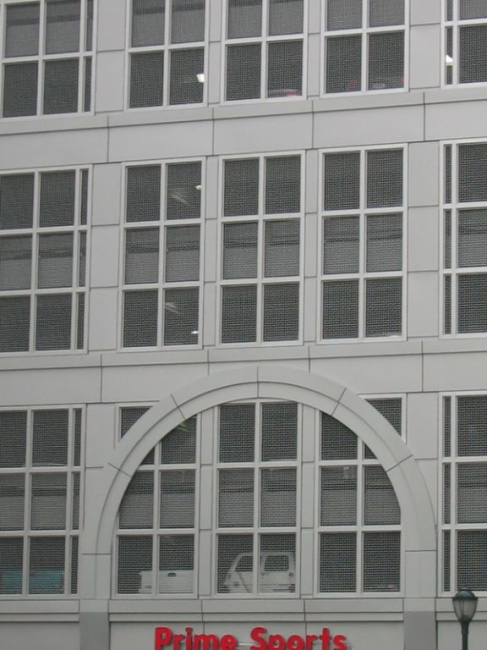
Project Details
Scope Size:
7,200 sq ft
Market Segment:
Commercial
Architect:
Cope Linder
Systems:
Barrier Wall, Decorative Metal
products:
This project included a 6 story renovation and replacement of an existing parking garage in a tightly confined downtown retail space. Approx. 5,000 of Metalwërks® Omniplate™ 1500 panels with a class I clear anodized coating system were used to reclad the existing facade. Features included a radiused arch welded and curved to radius. Installed by Metalwërks crews, the panels were supported by structural steel supports engineered and installed to receive the panels and grilles. Panels created framed openings for a grid of tubular aluminum grilles with wire mesh inserts which were factory assembled in 10′ x 16′ units and hoisted by crane. Photos featured here show the first unit being set with a total of 15 being installed in one day! The top and bottom of the facade renovation included an articulated cornice and spandrel feature to add depth to the vertical face.
