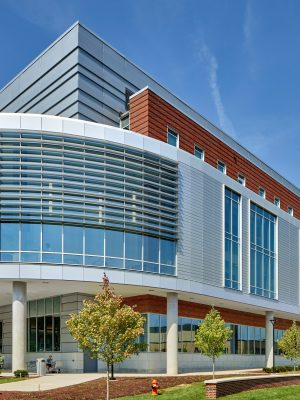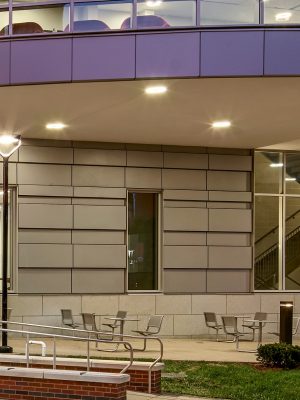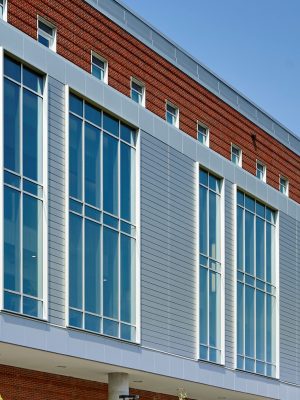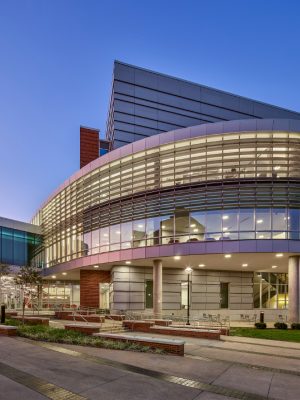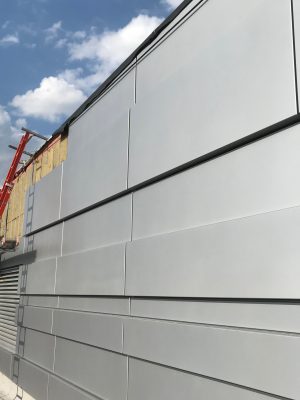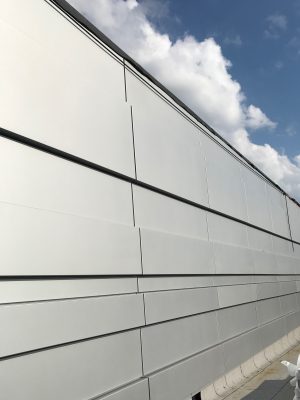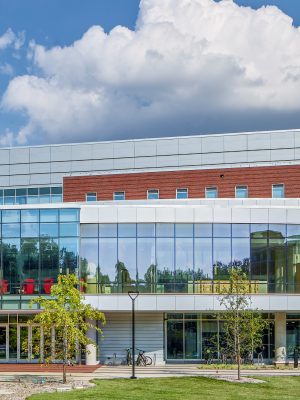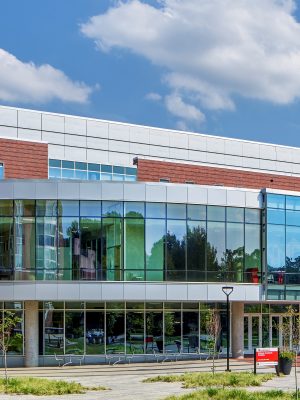- home
- portfolio
University of Louisville, Belknap Academic Building – Louisville, KY
University of Louisville, Belknap Academic Building – Louisville, KY
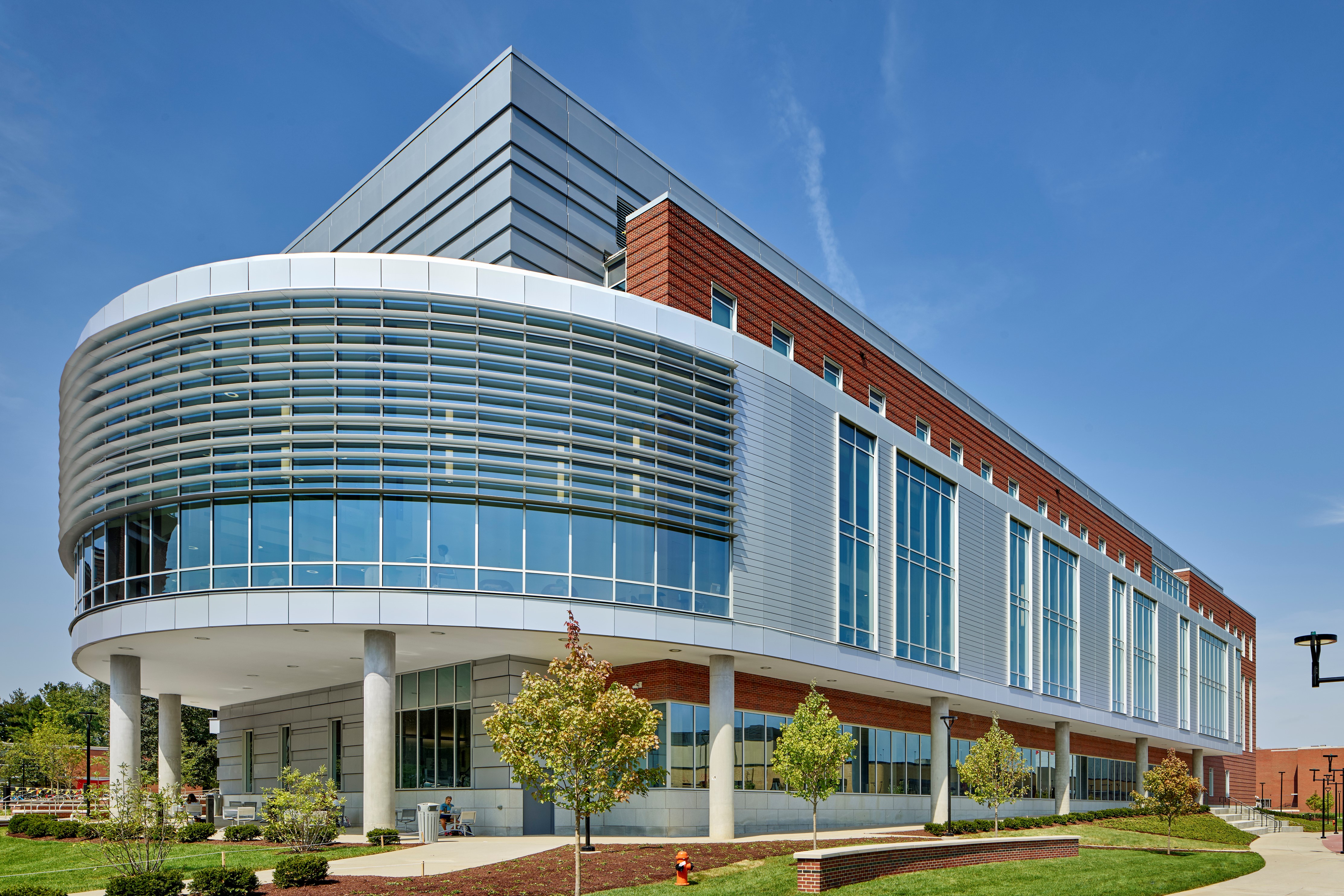
Project Details
Scope Size:
21,000 sq. ft.
Market Segment:
Education
Architect:
Goody Clancy
Systems:
products:
A Lesson Plan for Collaboration
On the University of Louisville campus, the 165,000-square-foot Belknap Academic Building is home to 14 active learning classrooms, 12 teaching labs, a Student Success Center, a Teaching Academy, group study spaces, and open collaboration spaces. The new building replaces a 1960s gymnasium with an experiential learning environment primarily for first- and second-year students.
Designed for more student-professor engagement, the Belknap Academic Building helps the University of Louisville achieve a 15:1 student-to-instructor ratio, enhance undergrad engagement, and attract new faculty and students. Designers turned to Metalwërks for a modern, integrated exterior wall solution that also contributed to the building’s sustainability.
Thinking Green
Architects wanted a contemporary, aesthetic external cladding that would enable the building to secure LEED credits.
Metalwërks fabricated 3,000 square feet of Econowall 9” panels and 18,000 square feet of custom Arcwall panels for the Belknap Academic Building. The panels alternate between 2”- and 5”-depths to create enhanced shadow effects for the exterior.
Both Econowall and Arcwall panels are dry-set with interlocking longitudinal joints. Arcwall may be installed over stud or sheathed walls, continuous masonry, concrete, or as the outer cladding in a wall assembly that incorporates continuous insulation and a suitable air and water barrier. Each panel series is 100% recyclable with a high percentage of post-consumer and industrial content, which contributes to LEED credits.
All panels for the Belknap Academic Building were finished post-fabrication with Fluropon Bright Silver metallic color to provide aesthetic, finished edges, and seams that integrate smoothly.
School’s In
The Belknap Academic Building opened in August 2018 for the start of the fall semester after two years of construction and design.
