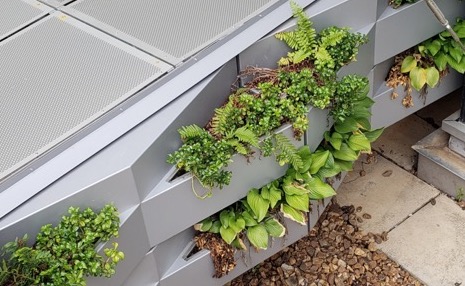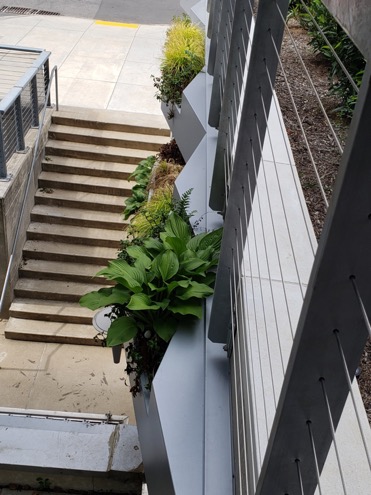- home
- portfolio
Vanderbilt University Medical Center
Vanderbilt University Medical Center

Project Details
Scope Size:
1,500 sq. ft.
Market Segment:
Healthcare
Architect:
Blair + Muir Architects
Systems:
products:
The Vanderbilt University Medical Center recently expanded to include a new hospital tower located in Nashville. As part of the building’s design, the architectural team with Blair + Muir Architects wanted to incorporate a living wall into the structure.
Located at a subterranean entrance to the building, the design needed to serve as a transition point between a plaza connecting two adjacent buildings on the university campus, while incorporating green elements to transition from a planted area above. It was also designed to add visual interest to the space.
The architectural team selected and specified approximately 1,500 square feet of Metalwërks’ Sculpted™ RIBBON irrigated planter wall system. This integrated wall assembly is designed to incorporate living plants, active irrigation and when appropriate, accent lighting.
In this case, the living assembly was mounted to a retaining wall to provide dramatic accents to enhance the subterranean entrance space. Sculpted RIBBON, with the incorporated greenery, enables a smooth transition from the planted space above, down the façade entrance, while visually-enhancing the retaining wall that flanks the area. Essentially, the assembly was able to solve three tricky and separate issues. The planted wall then turns 90 degrees onto the building façade and terminates above the entry roof to create an attractive architectural feature over what would have been an otherwise plain area.



