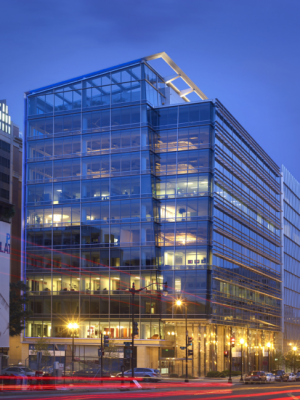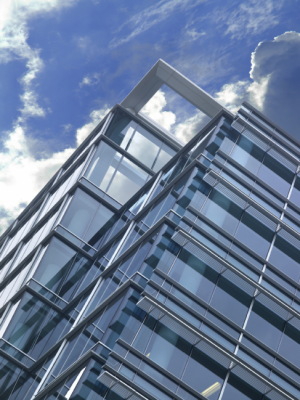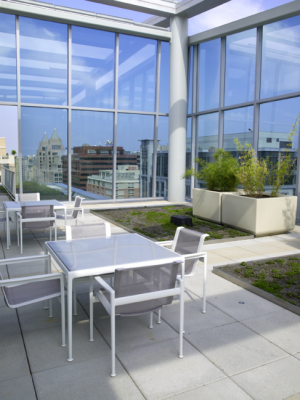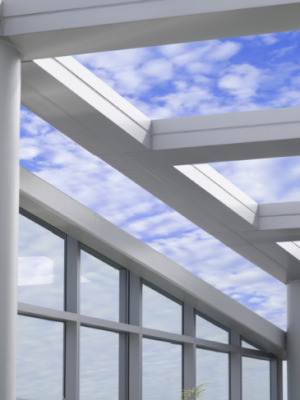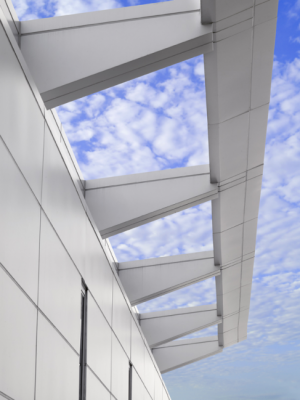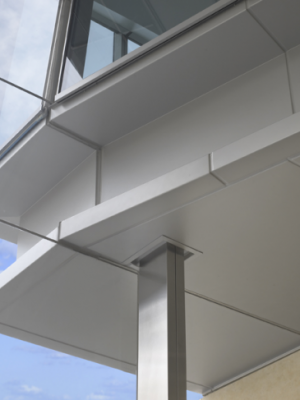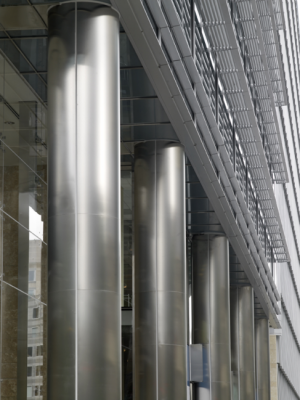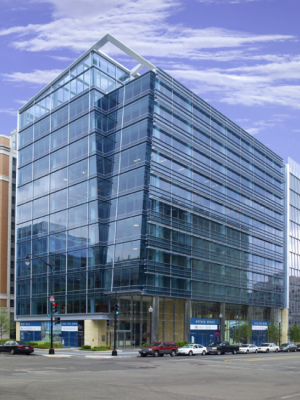- home
- portfolio
1050 K Street NW, Washington DC
1050 K Street NW, Washington DC
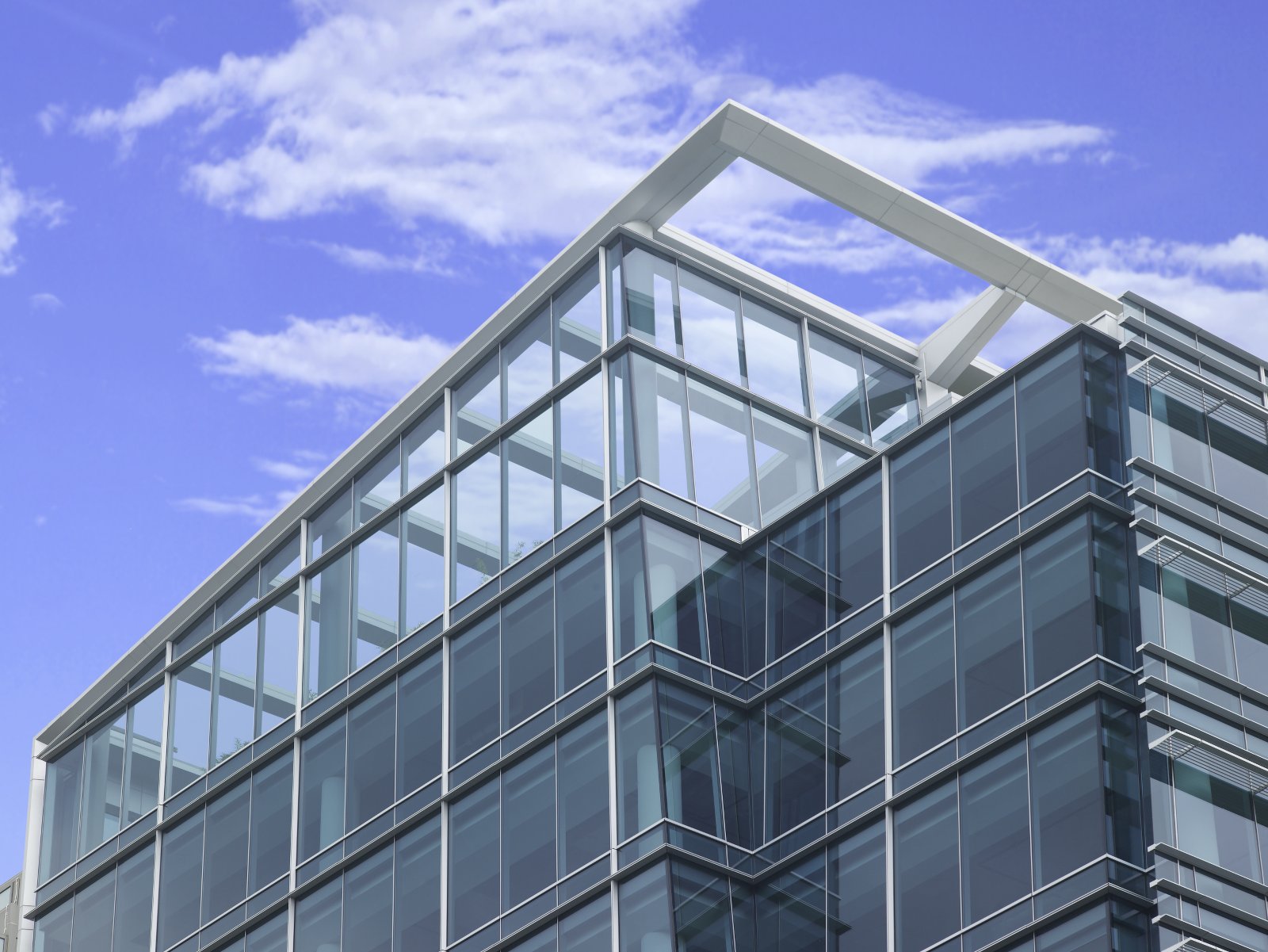
Project Details
Scope Size:
20,000 sq ft
Market Segment:
Commercial
Architect:
Hickok Cole Architects
leed:
Yes
Systems:
Barrier Wall, Decorative Metal
products:
Column Covers and Beam Cladding, Custom Enclosures, Omniplate™1500
Contracting directly with the owner of 1050 K Street – The Linken Company / Fairmont Builders, Metalwërks® worked closely with Hickok Cole Architects to provide a challenging design and dynamic architecture with our Omniplate™ 1500 aluminum cladding system.
The versatile Omniplate 1500 panel system allowed the Architect design freedom featuring a horizontal fascia which begins in the lobby, pierces through the point supported glazing system to the exterior, shoots up 10 stories, and marries with the roof top trellis and beam enclosure cladding. Coordinating closely with the Misc. Metals subcontractor, Metalwërks controlled the steel tolerances on the roof top trellis feature providing a geometrically precise and architecturally pleasing cladding system.
The Class A office building, just a few blocks from the DC convention center, is currently seeking LEED gold certification.

