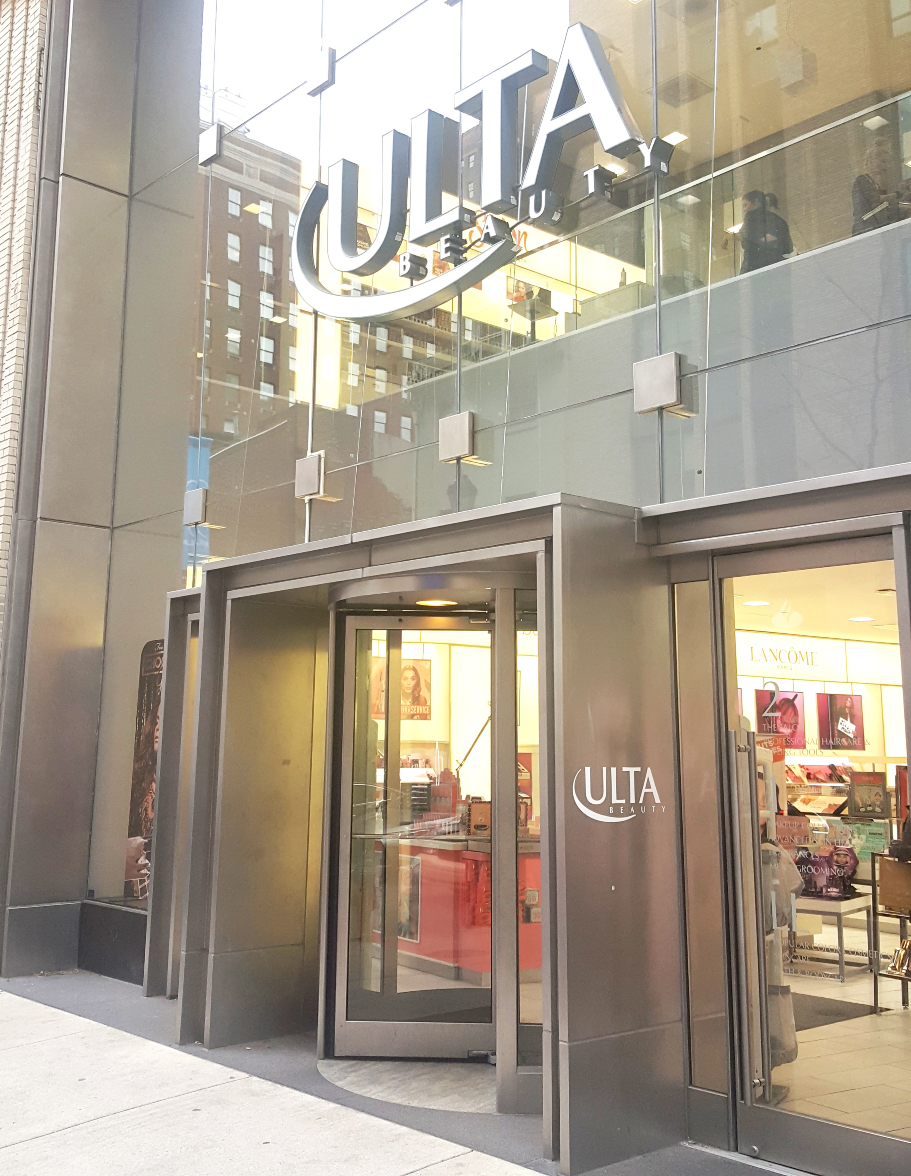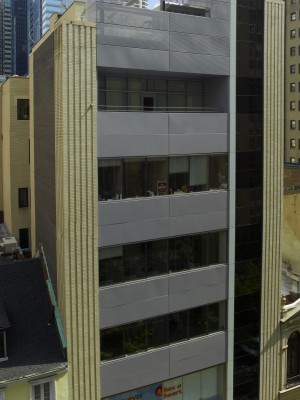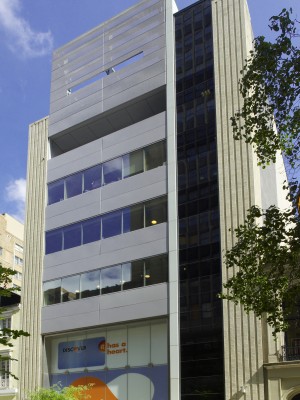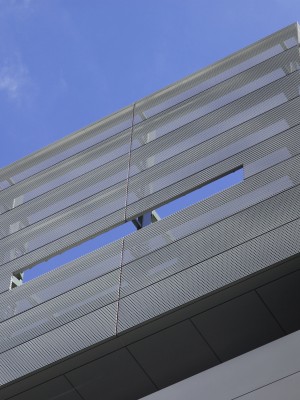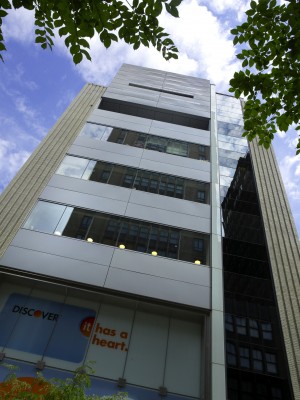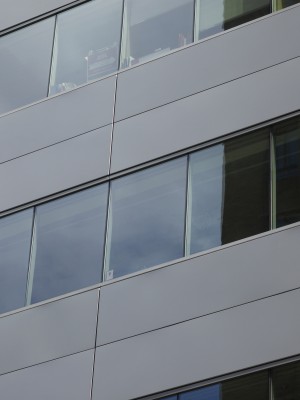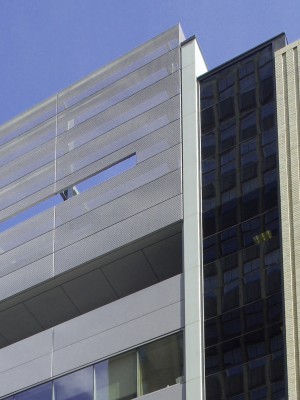- home
- portfolio
1619 Walnut Street
1619 Walnut Street
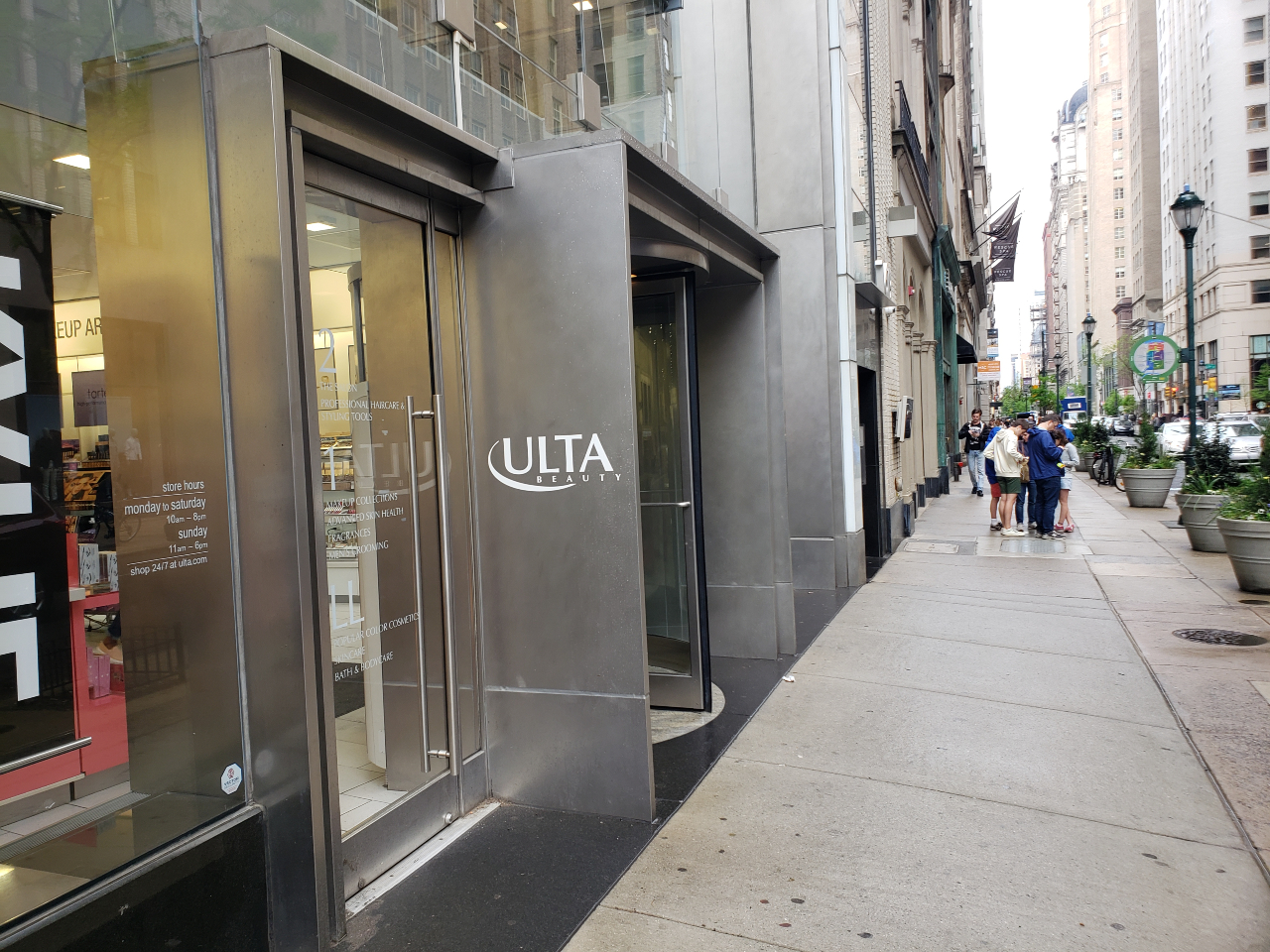
Project Details
Scope Size:
3,300 sq ft
Market Segment:
Commercial
Architect:
Bohlin, Cywinski, Jackson; Phila., Pa., Wulff Architects
Systems:
Decorative Metal, Rainscreen Wall
products:
The project comprised of a complete façade renovation to increase the aesthetic appeal for potential new tenants and deal with a deteriorating façade in a challenging urban environment between two existing buildings.
The façade included aluminum Arcwall™ rainscreen panels, a two story mechanical screen which added two levels of perforated screenwall, and a 12 gauge portal frame around the two story curtainwall façade and entry using 12 gauge back-routed stainless steel to provide sharp panel bends with a non-directional angel hair finish.
This Metalwërks® perforated Screenwall featured a graduated perforation pattern in 4 differing densities up to 50% on 3/16” Plate aluminum panels to allow the sky to be visible and maintain a higher translucence.

