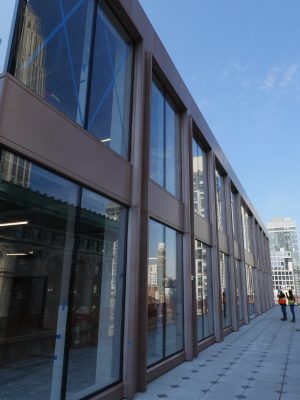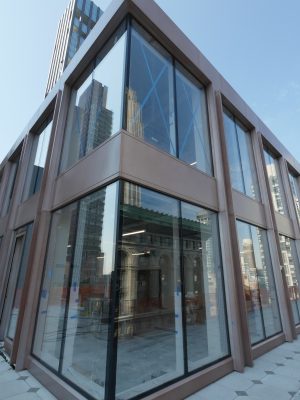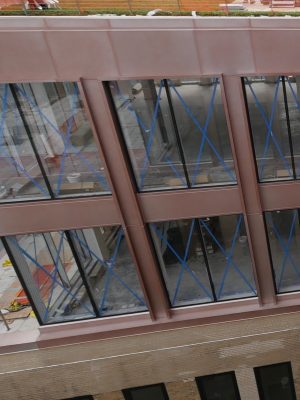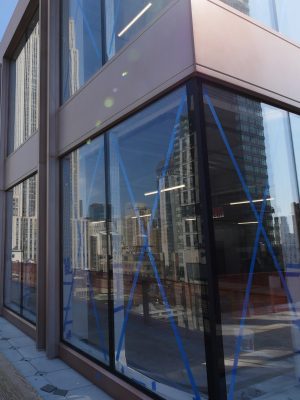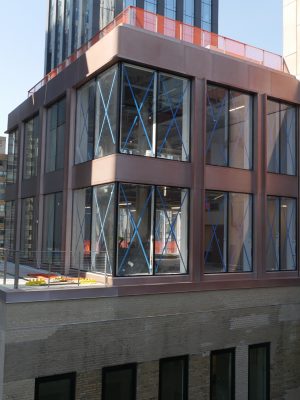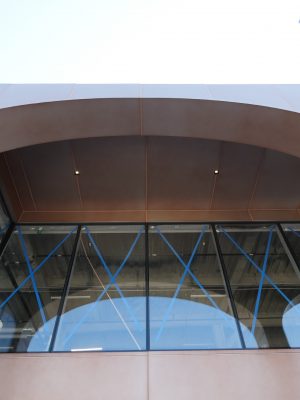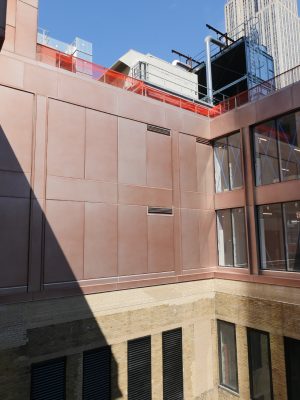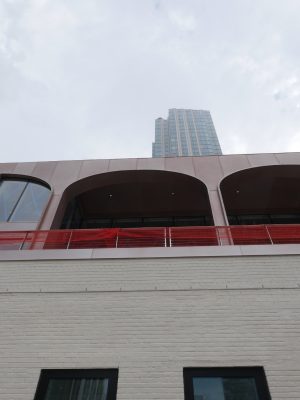- home
- portfolio
295 Fifth Avenue – New York City, NY
295 Fifth Avenue – New York City, NY
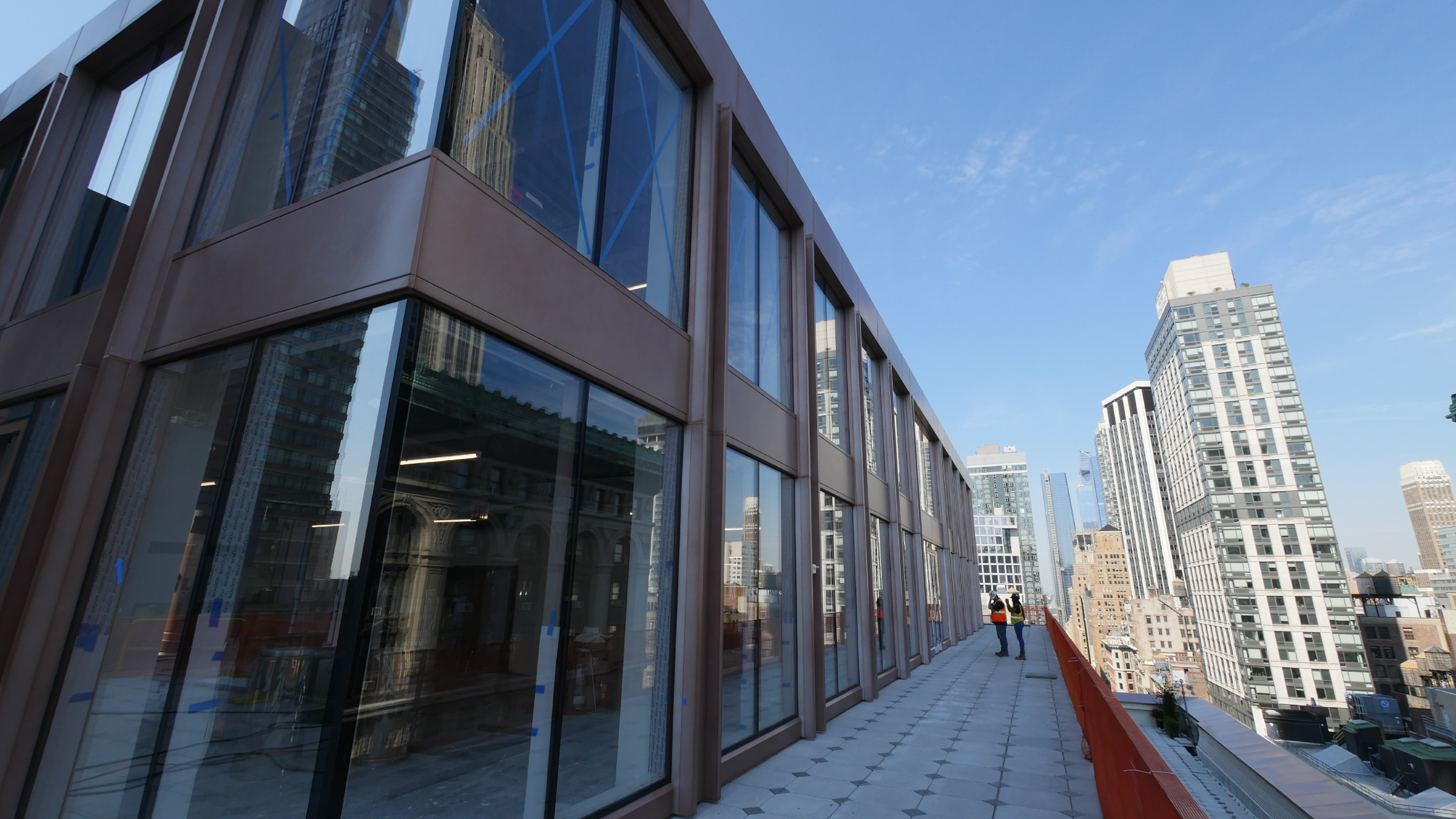
Project Details
Scope Size:
710,000 sq. ft.
Market Segment:
Commercial
Architect:
STUDIOS Architecture
Systems:
products:
Refreshing History
In Midtown South, 295 Fifth Avenue stands 19 stories tall and occupies a full city block. Known as Manhattan’s historic Textile Building, developers transformed the structure into a world-class office complex that included outdoor spaces for sophisticated tenants and a range of amenities – conference rooms, lobbies, a coffee bar, and parking for more than 70 bikes. The renovations added new penthouse floors that offer sweeping city-wide views.
For the facade of the 34,000-square-foot penthouse – a mix of landscaped terraces and collaborative spaces – the design team turned to the expertise of Metalwërks to create and fabricate a metal panel enclosure that also encompassed a new rooftop terrace.
Grand Touches, Authentic Design
The design called for a combination of applications totaling 20,000 square feet of aluminum product in a three-coat GAMMA two-bake coating. This new coating offers a unique pearlescent quality with a mica flake in the clear coat. For 295 Fifth Avenue, the underlaying colors are silver with mica finish and a rose-tinted clear coat with more mica to deliver a color shifting metallic effect as visitors walk around the space.
Around the penthouse and machine room, Metalwërks fabricated Arcwall rainscreen panels to deliver a high-performing facade with design flexibility. The Arcwall system is dry set with integrally formed interlocking longitudinal joints and simplified backup guttering. The system may be installed over stud walls, continuous masonry, or as the outer cladding in a wall assembly that incorporates continuous insulation.
“I was impressed by the design work and origami completed by the Metalwërks team,” said Matt Leiser, project manager at Daylite Window, installer on the project.
Metalwërks also provided vertical articulated column cover and pilaster details, curving and flat fascia and coping panels, and glazed in spandrel panels with a double reveal to complete the entire upper penthouse. Integrating with stacked windows, the solid aluminum plate panels create a custom facade feature in the unique color.
Metalwërks custom enclosures are designed with internal supports to accommodate interior clearances yet provide stable and efficient installations. The 100-percent recyclable components are manufactured from materials with high post-consumer content that contributes to LEED credits.
The renovated penthouse was completed in the spring of 2022.
