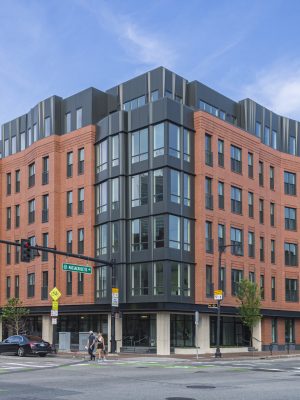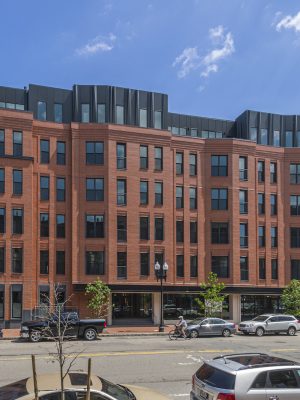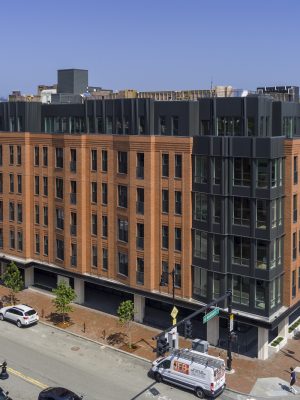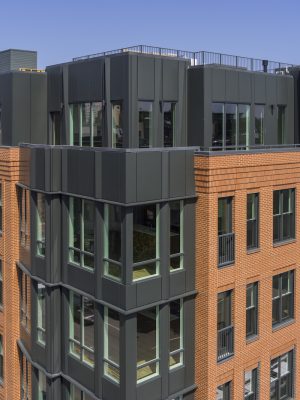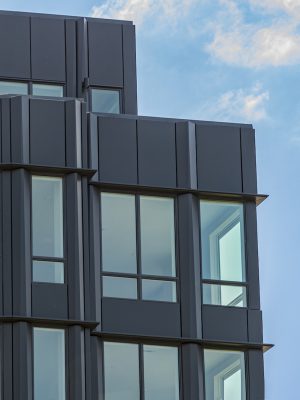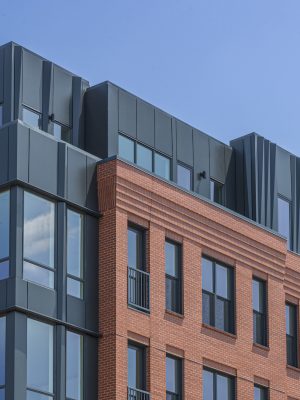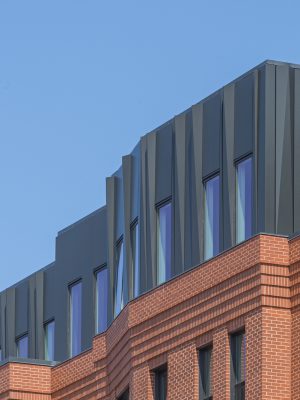- home
- portfolio
450 Massachusetts Avenue – Boston, MA
450 Massachusetts Avenue – Boston, MA
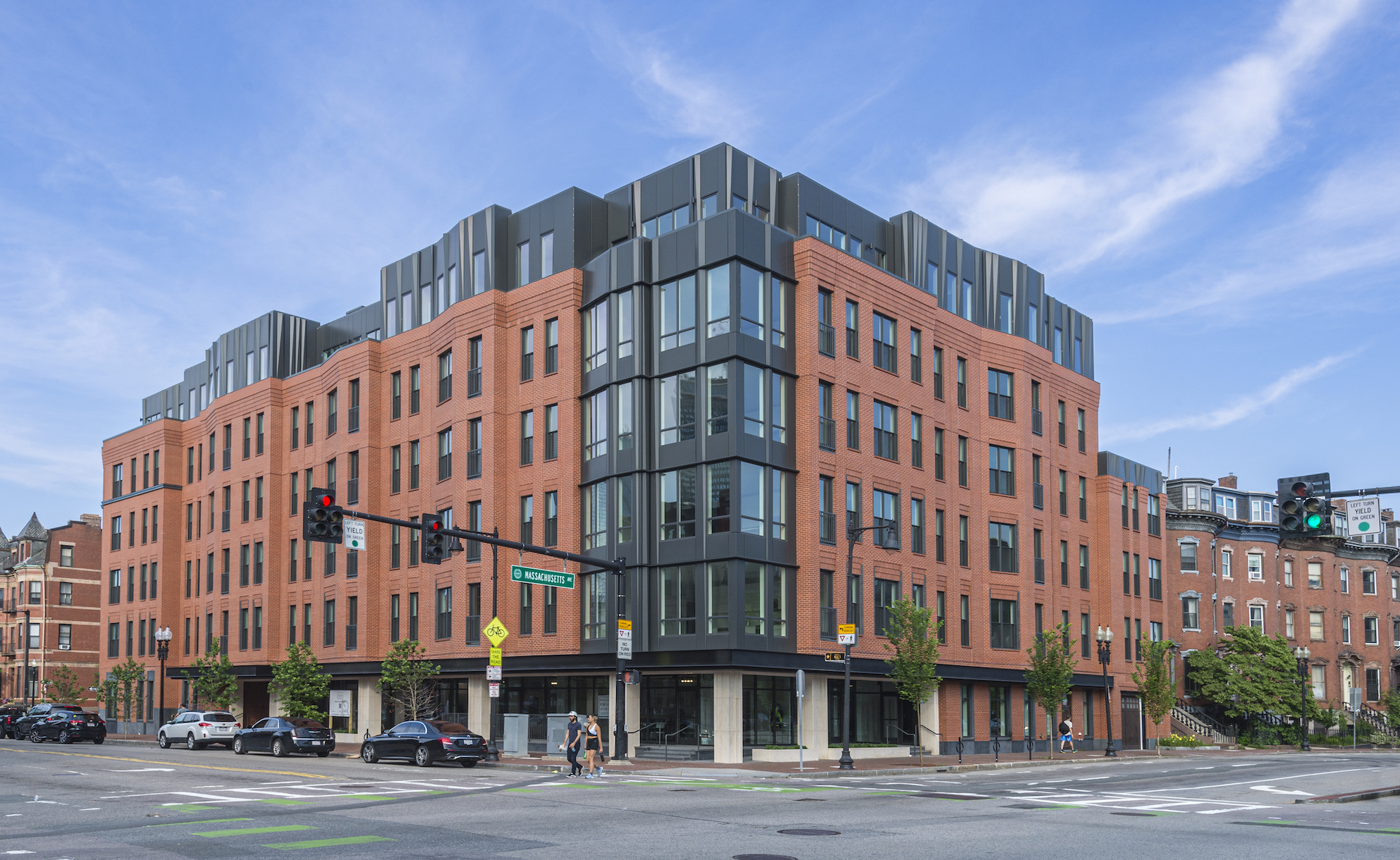
Project Details
Scope Size:
8,000 sq. ft.
Market Segment:
Residential
Architect:
Bargmann Handrie & Archetype Inc.
Systems:
Rainscreen Wall, Sculpted®️ 3D
products:
Custom Touches Blend Historic Looks with Modern Tech
Sandwiched between Boston’s Back Bay and South End, 450 Massachusetts Avenue is a multifamily building designed by local architecture firm Bargmann Hendrie + Archetype Inc. Constructed after the previous structure was demolished, the building is located along one of the city’s busiest and notable thoroughfares.
Because of its prominent location in the Frederick Douglass Square Historic District, the construction sought to blend a contemporary design with the neighborhood’s historic aesthetics. As such, Metalwërks’ ability to custom-tailor metal panel details was a top reason why they were specified on the project.
Victorian Elegance, Today’s Performance
One of the exterior’s most striking features is a five-story metal façade accent that greets the intersection of Massachusetts and Columbus avenues. Accompanied with traditional brick looks on the remainder of the exterior, the whole building is custom- designed as a nod to the neighborhood’s past.
This detail is capped by multiple Parametric Tapered 3D Pilaster panels that vary in widths of 8” to 16” wide in wedge configurations. Custom pilasters were incorporated alongside flat panel infills on the sixth floor. Various dormer and window surrounds accompany these details.
In the end, these metal details were coated with a two-coat Sherwin Williams Fluropon finish, the metal façade was specifically specified to match Pella Window’s “Iron Ore” color. The result is a design that’s not only pleasing to the buildings residents and street-level businesses, but one that blends into the neighborhood’s classical looks.
Design Freedom for Architects
A total of 234 of these wedge profiles were installed with panels ranging from 72” to 156” tall.
Metalwërks’ Arcwall and Sculpted 3D platforms afforded this kind of significant design freedom to architects. Because Sculpted 3D is built on the widely used Arcwall platform, the Sculpted details can be used a much, or as little, as desired. This means design profiles can be custom made to a project’s geometry, all without costly minimum setup charges. This made Metalwërks a valuable partner during the design phase of the project.
Longevity is a hallmark of these clever panels. Engineered as a drained and back-ventilated rainscreen system, paneling can be used for both walls and soffits. It is a resilient system. With integrally formed interlocking longitudinal joints and simplified backup guttering, this elegant design will easily endure the harsh New England winters.
Following a collaborative build, the facility opened to occupants in 2023.
