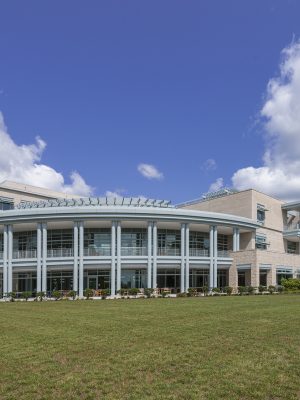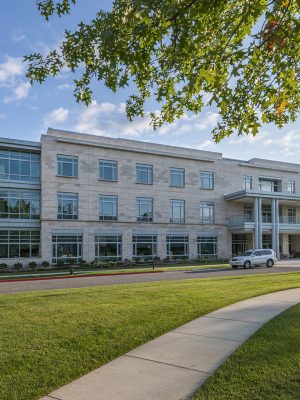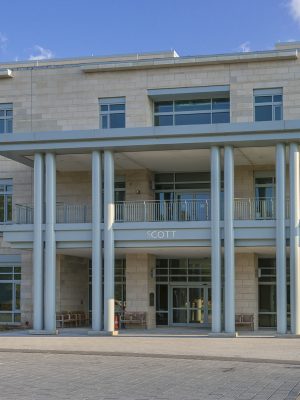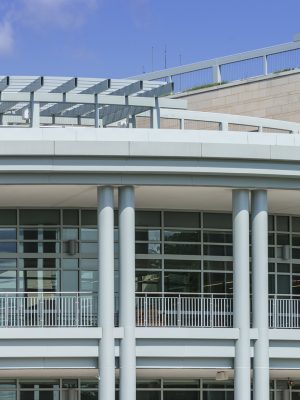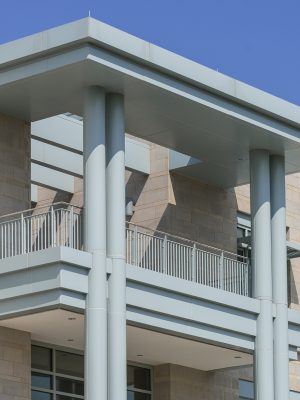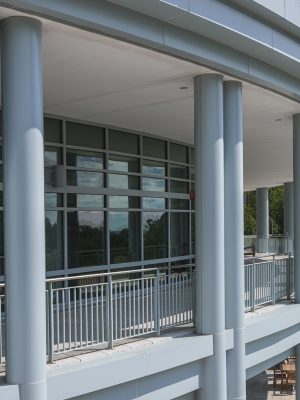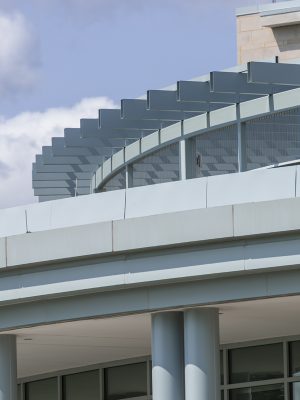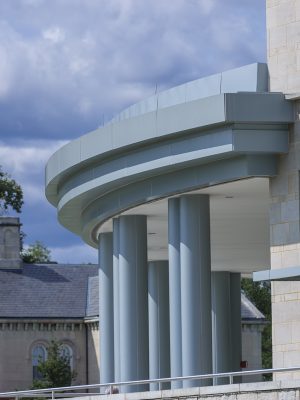- home
- portfolio
Armed Forces Retirement Home – Washington, D.C.
Armed Forces Retirement Home – Washington, D.C.
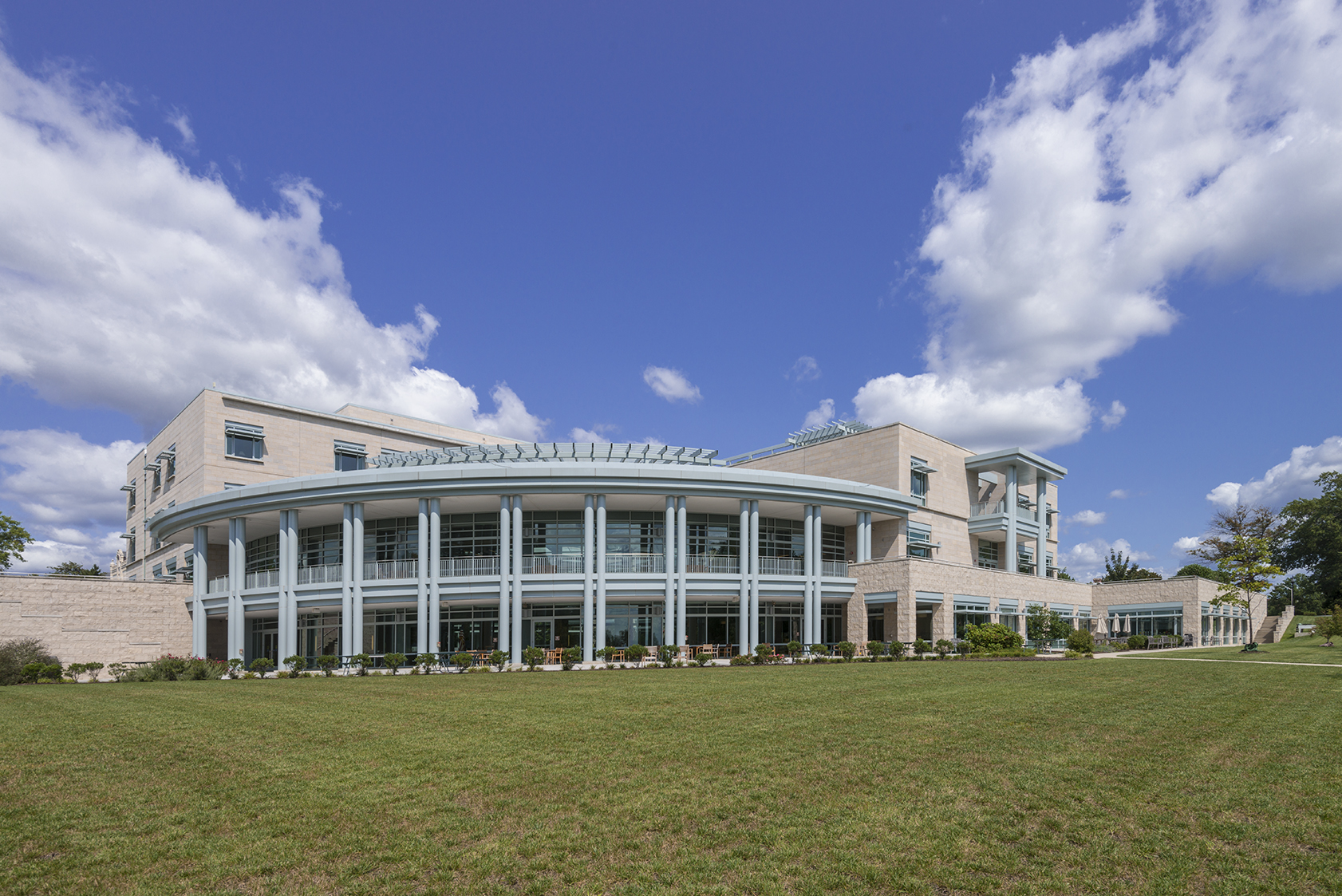
Project Details
Scope Size:
19,200 sq. ft.
Market Segment:
Government
Architect:
Cooper Carry
leed:
Yes
Systems:
Barrier Wall, Column and Beam Enclosures, Decorative Metal
products:
A Look Honoring Those Who Served
The Armed Forces Retirement Home (AFRH) in Washington, D.C. is the nation’s oldest community for enlisted veterans. Since the 19th century, the facility has served countless aging veterans with their healthcare needs.
But by the late 2000s, it became clear the facility was overdue for an upgrade. Once the existing Scott Building was demolished, a new 160,000 sq. ft. facility would be erected in its place as part of the General Service Administration’s (GSA) program for Excellence in Public Buildings.
This new Washington, DC campus facility was built to include 36 rooms for long term care, 24 rooms for memory support, and feature amenities like a commercial kitchen, health center, dining room, and more.
A Joint Effort
A design-build team of Hensel Phelps, a general contractor based in Greely, CO; and Cooper Carry, an architecture firm based in Alexandria, VA, was tasked with leading the new facility’s development. Metalwërks was subsequently tasked with supplying a metal panel solution for AFRH’s exterior.
In total, 19,200 sq. ft. of Metalwërks product was installed on the building. This included 5,000 sq. ft. of vertical reveal column covers, 1,700 lin. ft. of 12” x 4” Tubular Trellis members, and 14,000 sq. ft. of curved and straight canopy fascia, soffit, and cornice cladding.
Beauty & Performance
Thanks to its customizability in shape, relief, and orientation, Metalwërks’ versatile Omniplate 1500 was approved as a substitution to aluminum composite material (ACM) and provided in solid 0.125” aluminum plate for all the project cladding. The plate product provided superior impact resistance for use on column covers and versatile to be easily welded and curved for complex radiused cornice profiles.
In the end, a two-coat “Kentucky Haze,” a Sherwin Williams Fluropon coating, were applied to all the Metalwërks cladding. Finishes are applied after all fabrication processes for superior paint coverage and quality control. This energetic shade of light blue serves as a stellar accent to the building’s elegant off-white exterior.
LEED Certification
Like many other Metalwërks offerings, Omniplate panels are 100% recyclable with a high percentage of post-consumer and industrial content. This is advantageous where LEED certification is a core aim. Thanks to the contributions of all stakeholders on the project, the facility achieved LEED Platinum certification.
