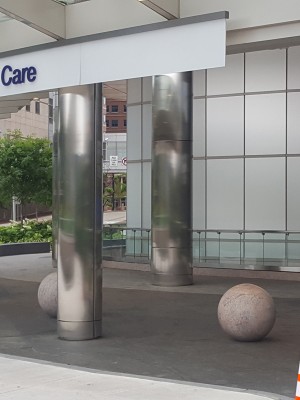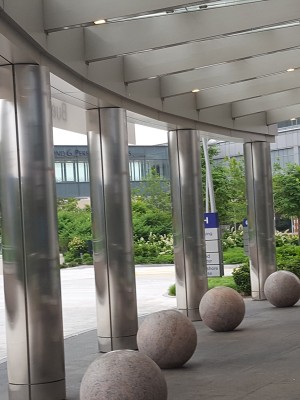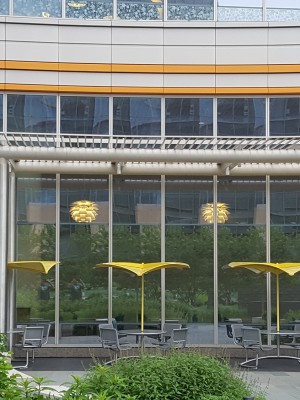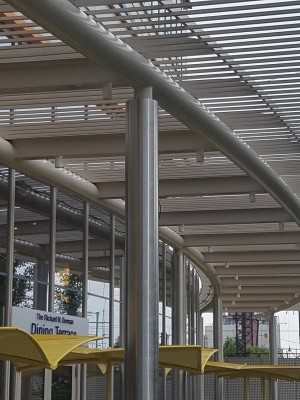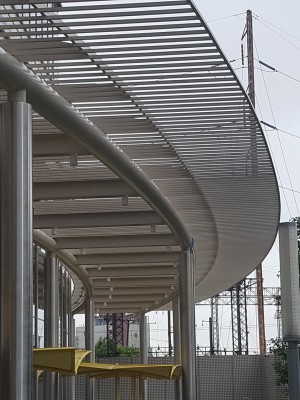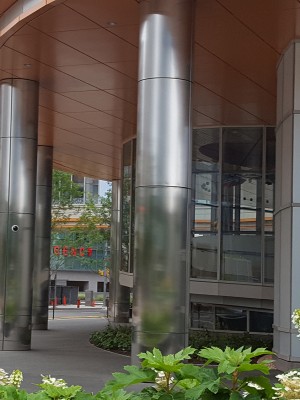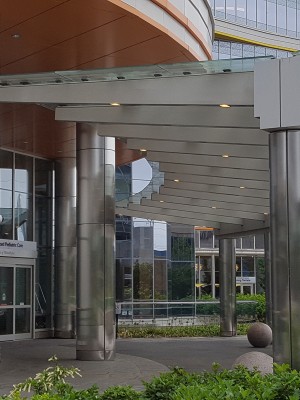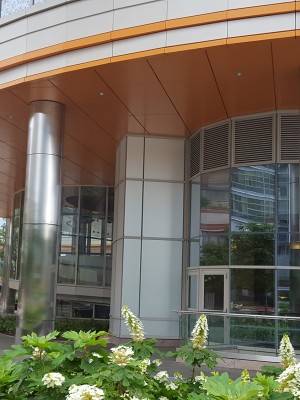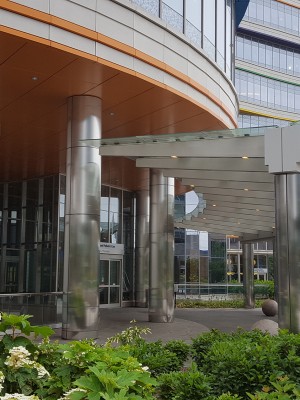- home
- portfolio
Buerger Center for Advanced Pediatric Care, The Children’s Hospital of Philadelphia
Buerger Center for Advanced Pediatric Care, The Children’s Hospital of Philadelphia
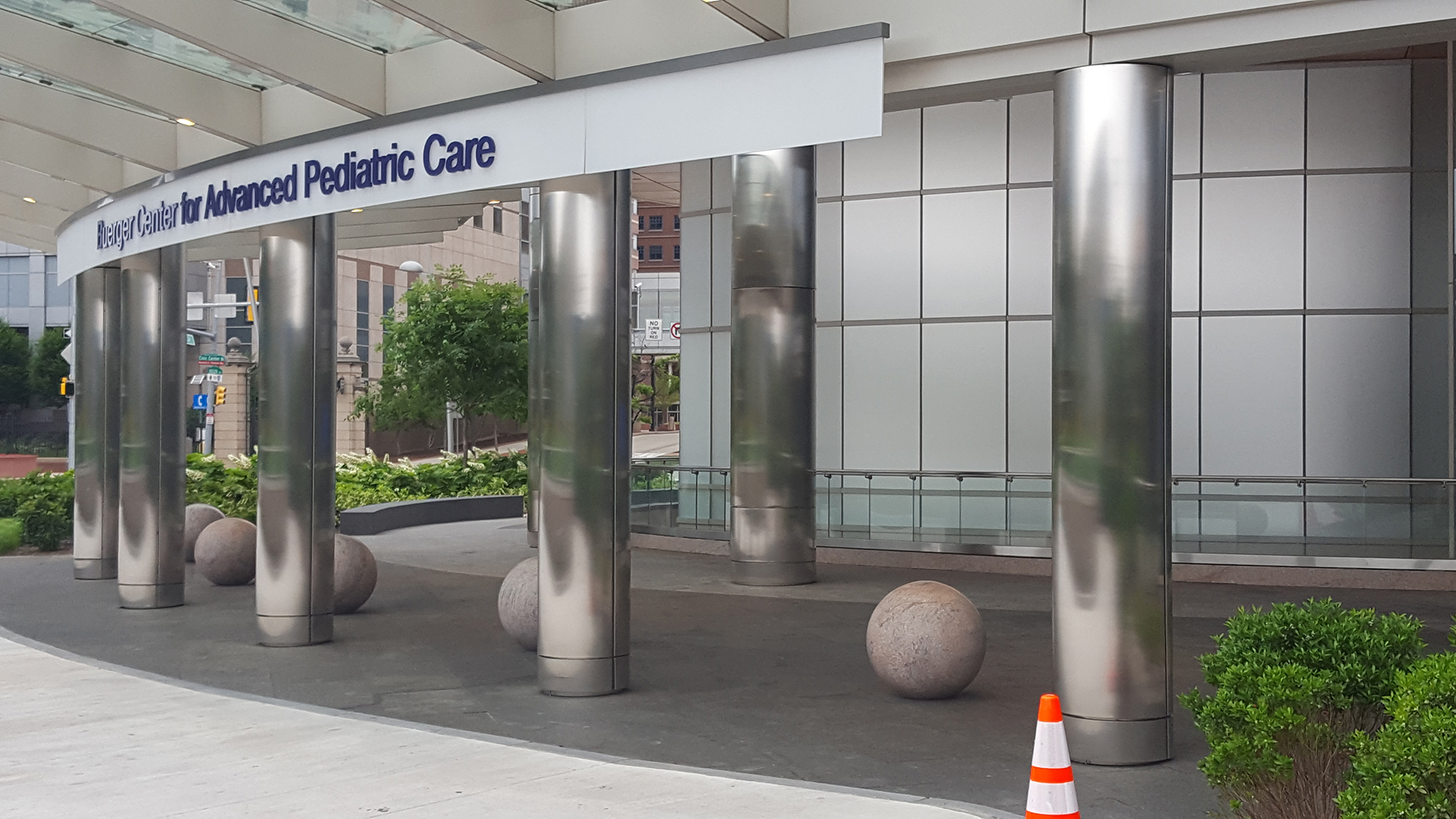
Project Details
Scope Size:
N/A
Market Segment:
Healthcare
Architect:
FKP Architects, Houston, Pelli Clarke Pelli Architects
Systems:
products:
The Buerger Center for Advanced Pediatric Care is the first healthcare building of the Children’s Hospital of Philadephia’s new South Campus. On the ground floor, a spectacular streetscape welcomes visitors. A monumental accessible ramp in the lobby connects to the bridge that links the new building to the North Campus across the street. Glass elevators overlook the landscaped plaza and direct patients and families to the clinical reception areas. The plaza also manages stormwater and reduces heat absorption, contributing to the building’s anticipated Silver LEED rating.
The exterior features include a collonade of 28 columns totaling 4,200 sq ft of 14 gauge satin brushed stainless and leading to a dining terrace using a Metalwërks® “Custom Ornamental Trellis” totaling 2,200 sq ft. This trellis is constructed of solid aluminum bar and plate rafters and unitized in 34 sections along a radial design mirroring the building undulations. Each unit was a unique design due to the canopy and building geometry.
