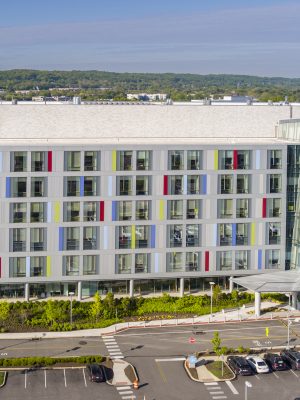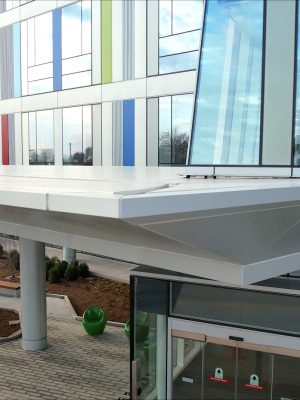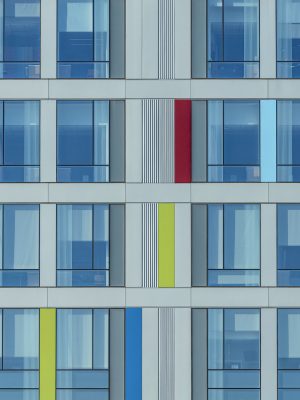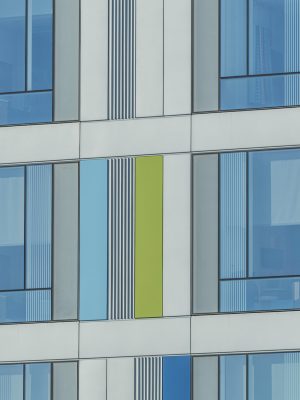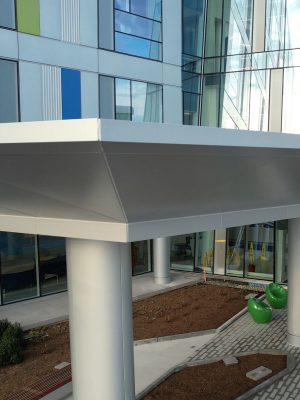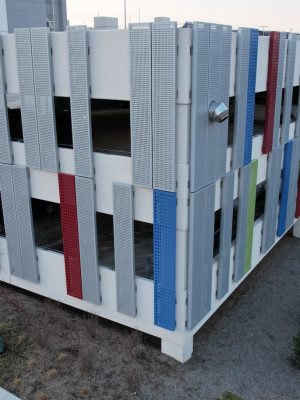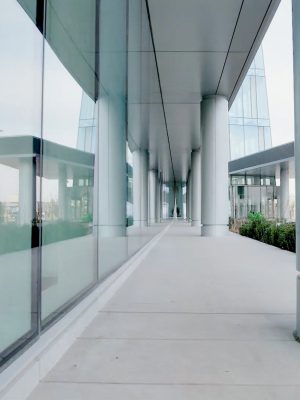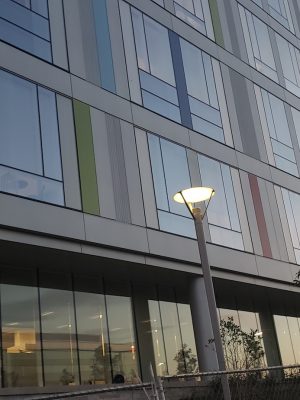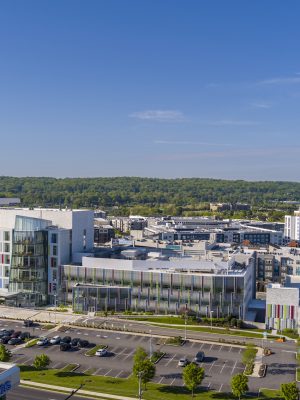- home
- portfolio
Children’s Hospital of Philadelphia (CHOP) – King of Prussia, PA
Children’s Hospital of Philadelphia (CHOP) – King of Prussia, PA
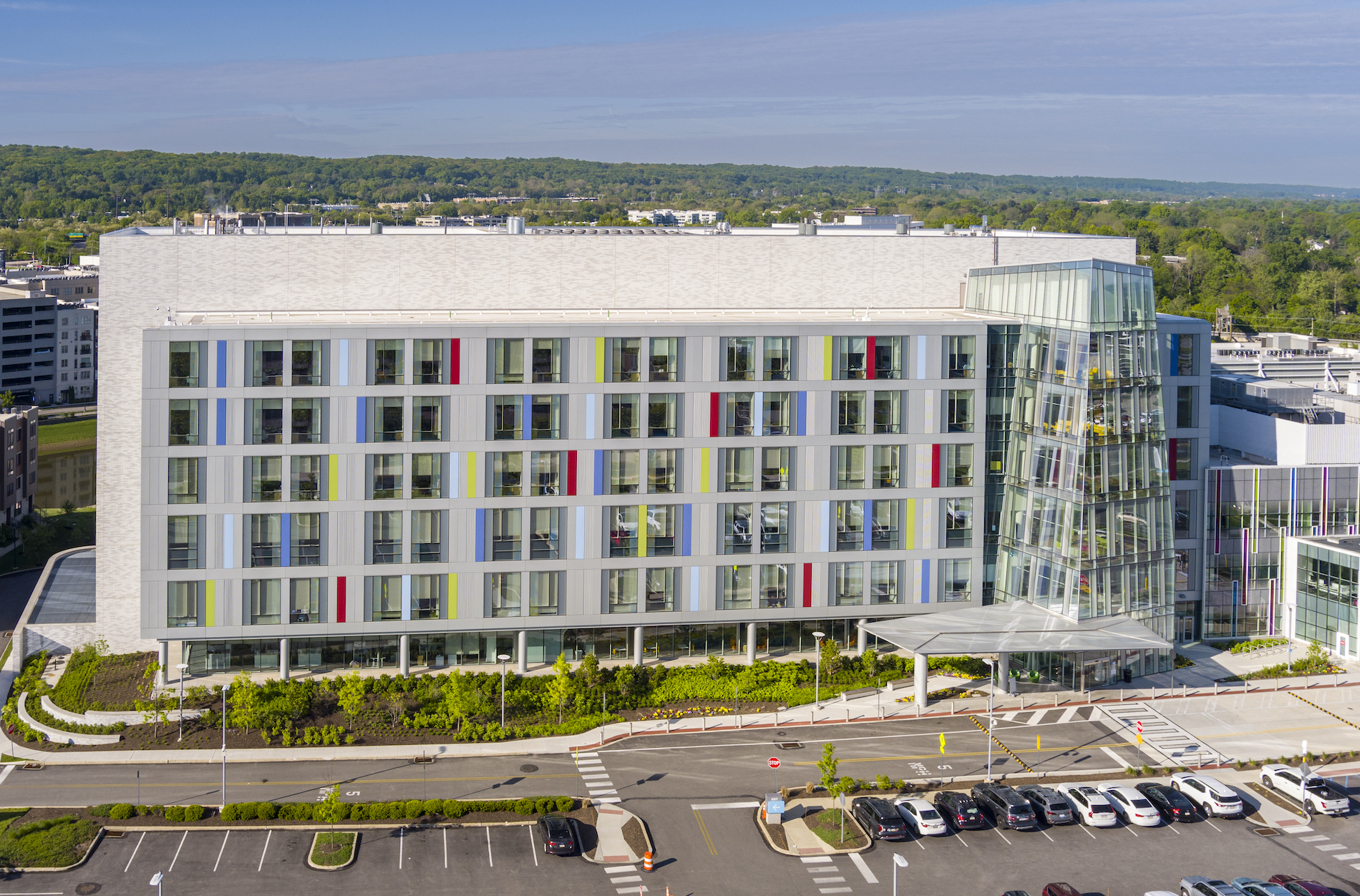
Project Details
Scope Size:
48,000 sq. ft.
Market Segment:
Healthcare
Architect:
Ballinger Architects, Phila, PA
Systems:
Barrier Wall, Column and Beam Enclosures, Rainscreen Wall, Screenwall
products:
Arcwall™, Canopy Cladding, Column Covers and Beam Cladding, Econowall™, Omniplate™1500, Screen Walls
Health Care Closer to Home
Children’s Hospital of Philadelphia (CHOP) is elevating the standard of care in suburban Philadelphia with the construction of a new six-story, 52-room inpatient facility in King of Prussia, PA. An addition to an existing Specialty and Urgent Care Center, The Middleman Family Pavilion brings pediatric emergency care and specialists to families in a more accessible location off the Pennsylvania Turnpike.
The design of the King of Prussia facility sought to empower the health system to deliver modern, innovative healthcare in a family-friendly environment. The hospital features bright waiting rooms, colorful playrooms, ample parking, sun-filled spaces, and a concierge-like welcome experience for families.
To bring the bright, open-air spaces of the hospital to life, Ballinger turned to Metalwërks to fabricate colorful, smooth and ribbed panels for the hospital tower façade and multi-color perforated panels at the adjacent parking garage. The dual objective: To provide a protective, durable exterior cladding to the new hospital while ensuring it had striking visual appeal.
Color and Light
CHOP’s design across the system relies heavily on color and modern lines, features that extended to the design of the King of Prussia location. The main hospital utilized a combination of Metalwërks Arcwall, Econowall, Omniplate 1500, and custom colored panels to create the signature four-color façade of silver, red, green, and blue panels.
In addition to the bright palette, Metalwërks created a custom MP-2 ribbed panel for texture. Crews installed the 14-foot panels horizontally and vertically to achieve the architect’s design intent aligning with curtainwall elements.
The colonnade along the northern side of the hospital features Arcwall soffit and column covers. Arcwall, Metalwërks’ drained and back-ventilated rainscreen system, can be used for walls and soffits to provide continuous insulation and a suitable air and water barrier.
Surrounding the mechanical penthouse, Metalwërks fabricated .080 aluminum Econowall panels. The Econowall rainscreen cladding system is dry set with interlocking longitudinal joints and rigid finished ends. The system accommodates artistic freedom and can be installed over continuous masonry, concrete, or as the outer cladding, making it the optimal solution for the penthouse enclosure.
At the main entry, the Beacon canopy, the design plan called for complex, asymmetrical metal-roofed canopies, constructed with wet-sealed Omniplate 1500. A barrier wall system with visible caulk joints at all vertical and horizontal joints, Omniplate 1500 delivered an effective weather barrier and provided crews with plenty of installation flexibility. The result: A unique, protective building envelope for each canopy.
Alongside the complete Metalwërks systems, Metalwërks fabricated custom panels for the vestibule and canopies for the emergency department and ambulance bay as well as for the Beacon canopy.
Providing accessible parking for families was critical in the design of the new hospital. The parking garage for the new facility features 300 custom panels with two perforation patterns to allow for air flow and diffusion of light while maintaining privacy. Three-coat PVDF finishes in silver, red, green, and blue ensured the garage’s exterior look correlated closely with the hospital.
The Doctor is In
Hospital officials conducted a groundbreaking on the new CHOP location in September 2019. The Middleman Family Pavilion and Emergency Department are expected to open in early 2022.
