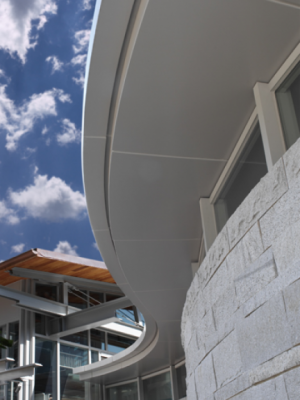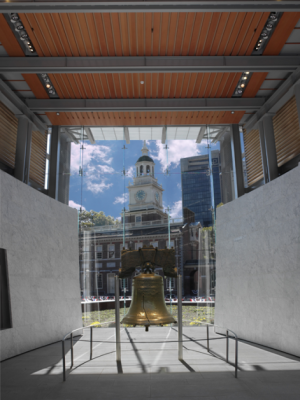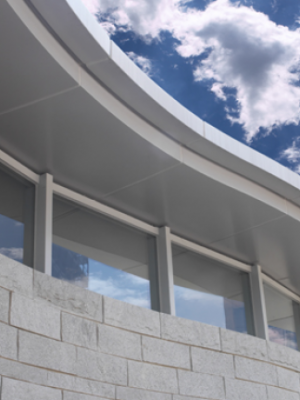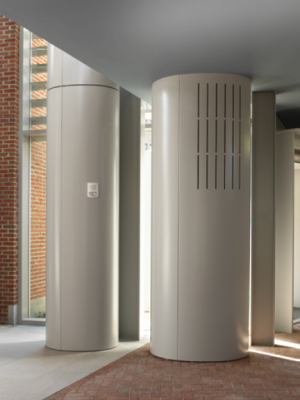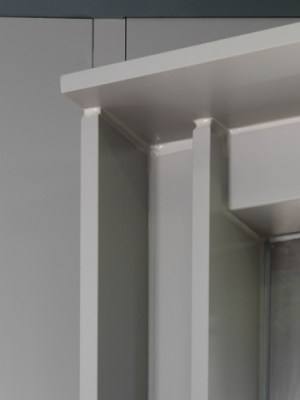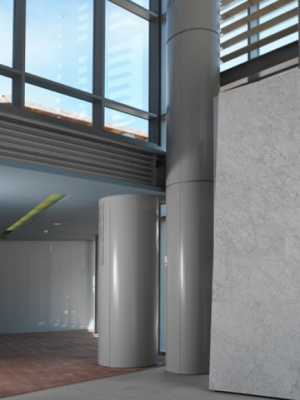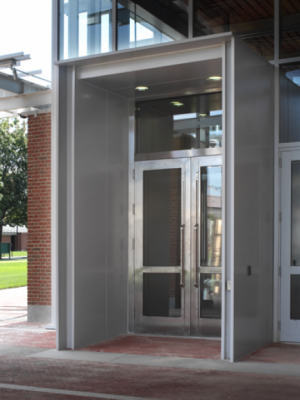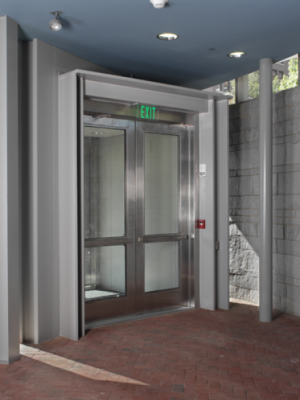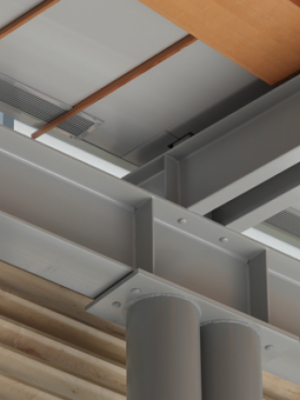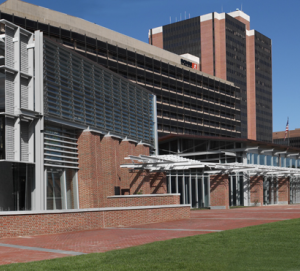- home
- portfolio
Liberty Bell Pavilion
Liberty Bell Pavilion
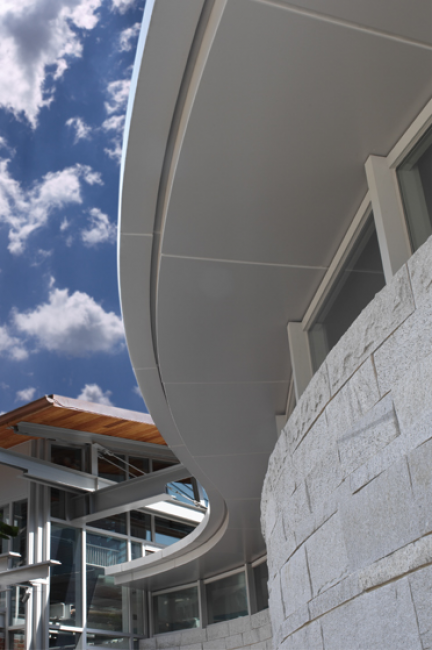
Project Details
Scope Size:
9,300 sq ft
Market Segment:
Public
Architect:
Bohlin Cywinski Jackson
leed:
Yes
Systems:
products:
The new home for the Liberty Bell, one of our nation’s most prized landmarks, includes a main glass enclosed Bell Chamber overlooking Independence Hall displaying the bell itself and an exhibit hall with displays tracing the entire history of the Bell. Metalwërks® products adorn vestibule portals at the building entrances, a serpentine eyebrow canopy on the exterior and numerous ceiling and recessed cove applications in the Main Chamber and Exhibit Hall. The project used approximately 9300 sf of .125 aluminum panels with most panels being a unique design. Panel finish was a 3 coat Duranar Grey color clear protective coating. Installation was performed by our own forces that were contracted through Metalwërks.
