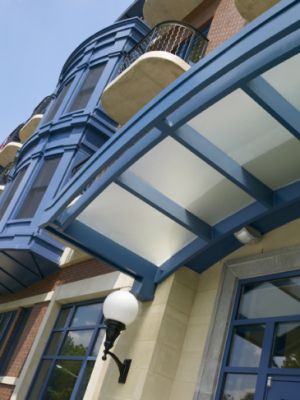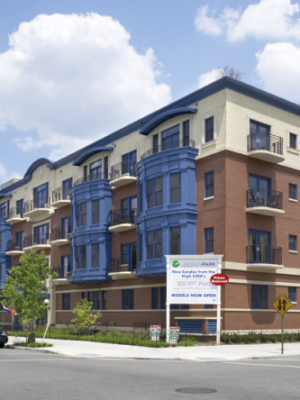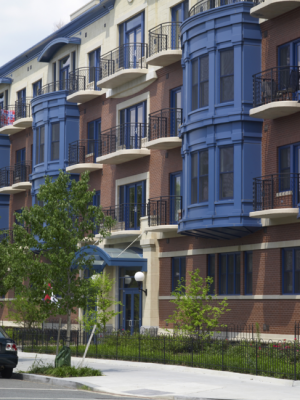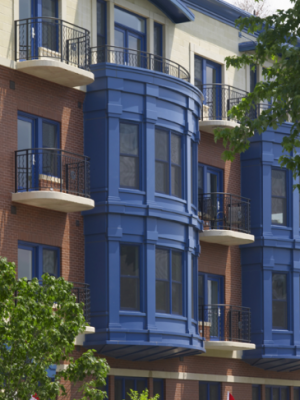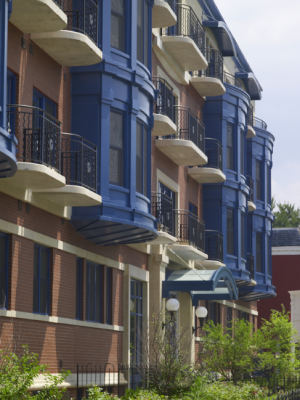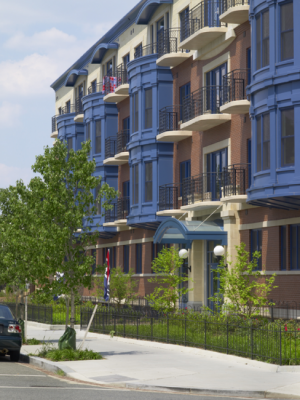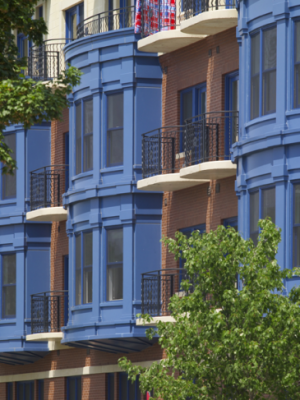- home
- portfolio
Lincoln Park Terrace, Washington DC
Lincoln Park Terrace, Washington DC
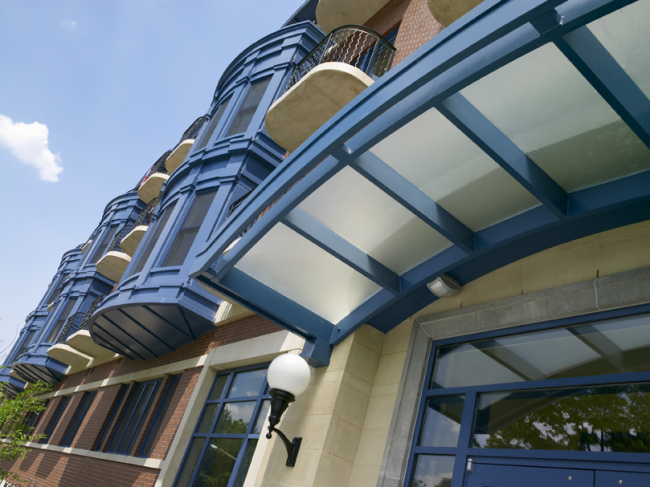
Project Details
Scope Size:
6,000 sq ft
Market Segment:
Commercial, Residential
Architect:
Nelson Architects
leed:
Yes
Systems:
Barrier Wall, Decorative Metal
products:
Column Covers and Beam Cladding, Custom Enclosures, Omniplate™1500
This distinctive low-rise multi-family residential project uses architectural metal cladding of its projecting window bays to create an urban streetscape appearance. The blue Kynar® coated solid aluminum panel assemblies were produced in a unitized fashion to ease installation and coordination of the multiple profile shapes in the façade.
The architect sought a crenelated multi-faceted layering which was accomplished using formed Omniplate™ 1500 panels in varying depths and profiles with shop fabricated reveals and proud appliques.
