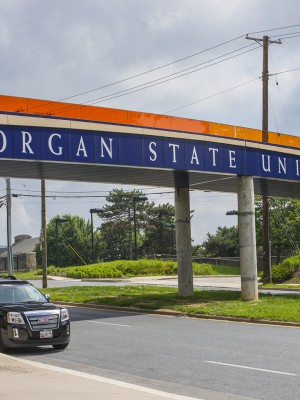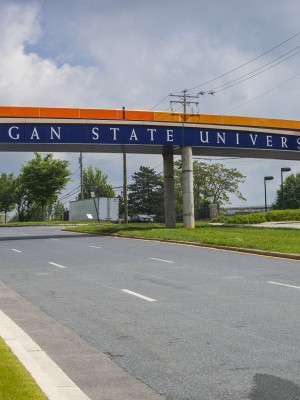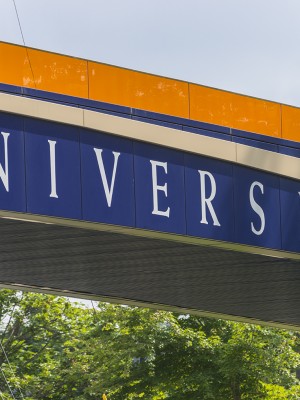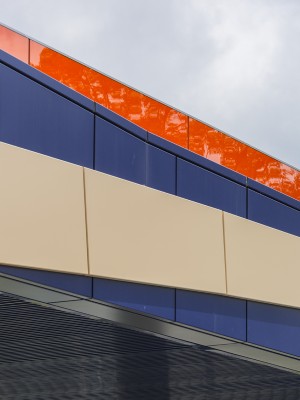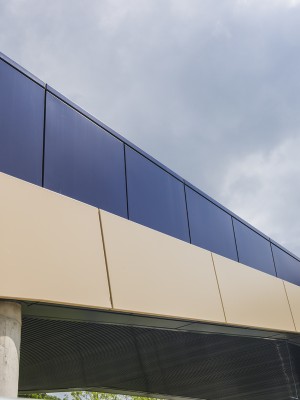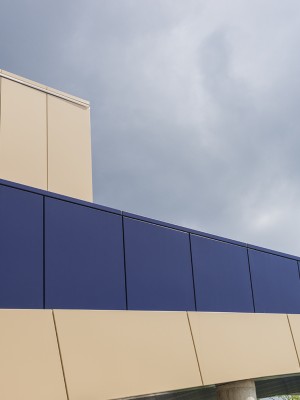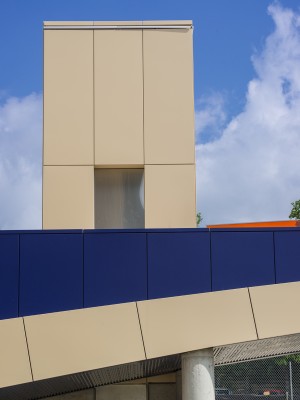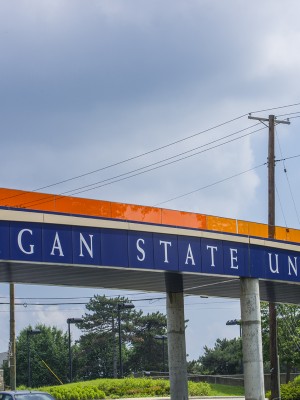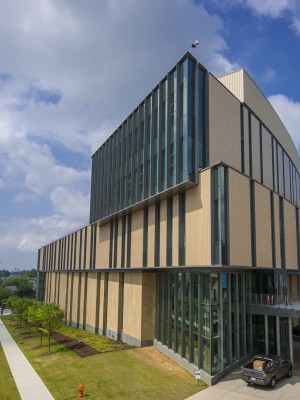- home
- portfolio
Morgan State University, Hillen Road Pedestrian Bridge
Morgan State University, Hillen Road Pedestrian Bridge
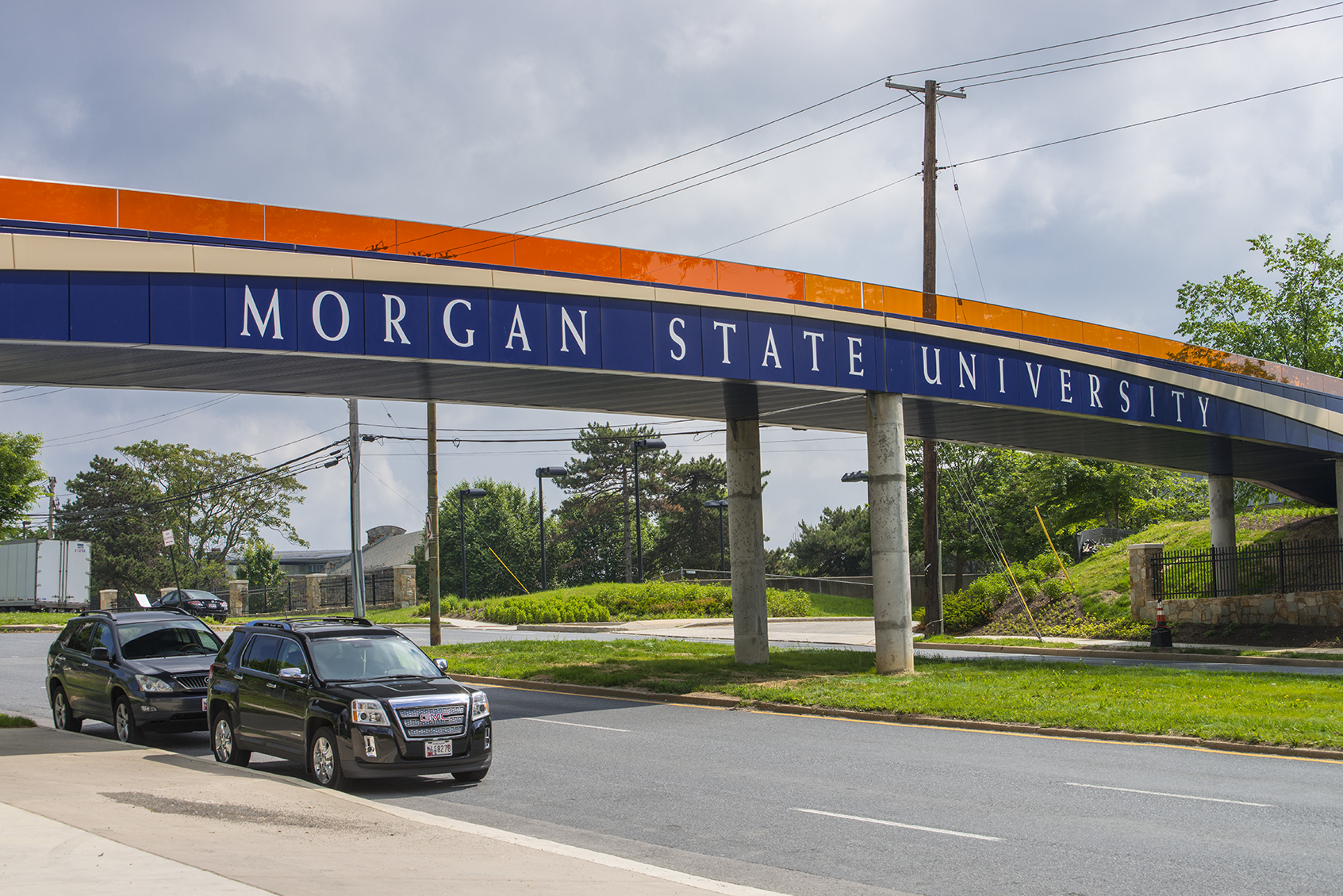
Project Details
Scope Size:
30,000 sq ft
Market Segment:
Education
Architect:
Ayers Saint Gross
leed:
Yes
Systems:
Decorative Metal, Rainscreen Wall
products:
While Metalwërks® was executing the work on the Business School building, we were approached by Gilbane (CM) and Ayers Saint Gross (Architect) to develop a design assist package to create a custom enclosure for the structure of a pedestrian bridge with materials complementary to the main building. The new project, a pedestrian bridge, serves as a cornerstone in the University’s master plan to link the school’s western expansion with the existing campus. The 666 ft. span is clad in Metalwërks Arcwall™ Rainscreen plate panels, and features a graceful multicolor arching profile, an arched accent panel, and a curved glass handrail with colored glass panels.
The master plan for the campus required an architecturally intelligent pedestrian crossing to access the campus expansion across Hillen Road from the main campus to the new Business School and other building under planning and construction. The design scheme included a fully enclosed structure clad with solid aluminum plate Arcwall Rainscreen wall panels coated in a multi-colored scheme and a glass handrail. ASG selected an open joint DBV rain screen to avoid unsightly collection of dirt and airborne particles in panel joints. Metalwërks developed a unitized scheme for the framing, secondary supports, and AVB to facilitate erection of the systems over a busy roadway. The scope included the architectural metal panel enclosures of the bridge structure, the elevator tower, and monumental stair which connected the Business school building’s base at the main student entrance and terrace area.
