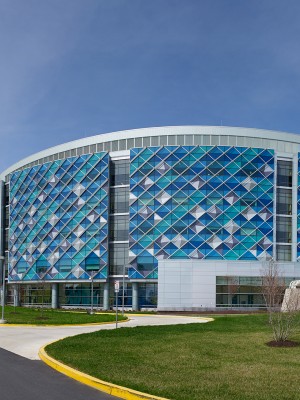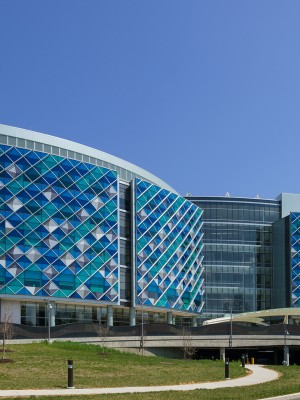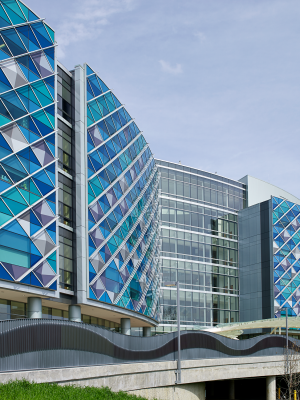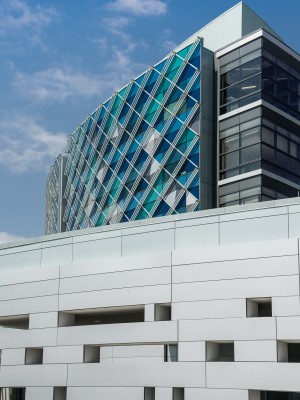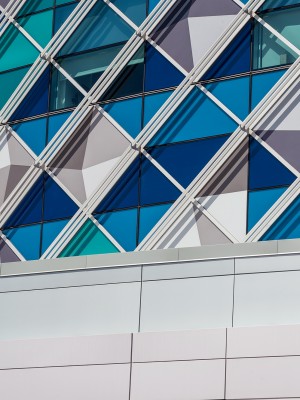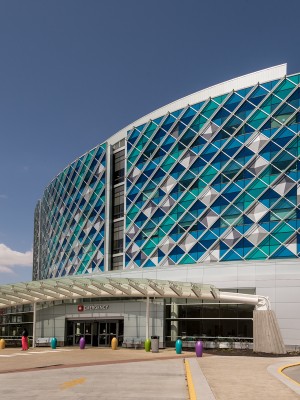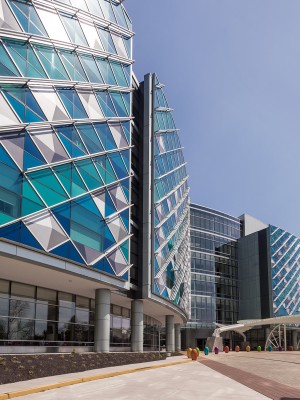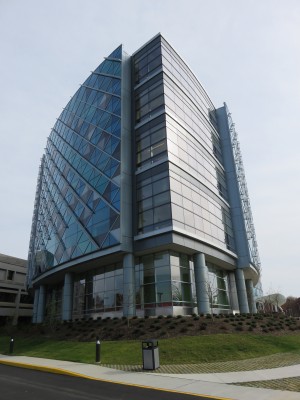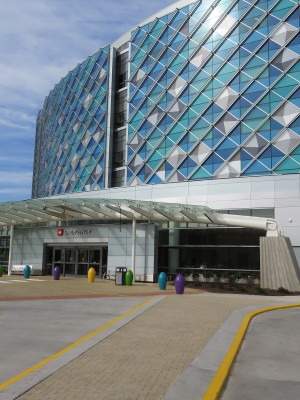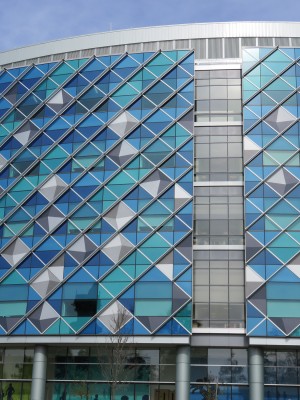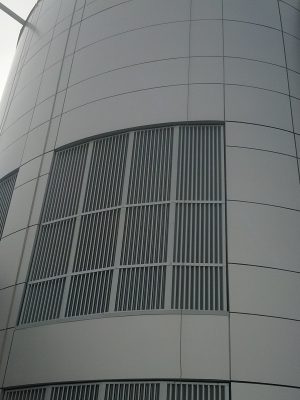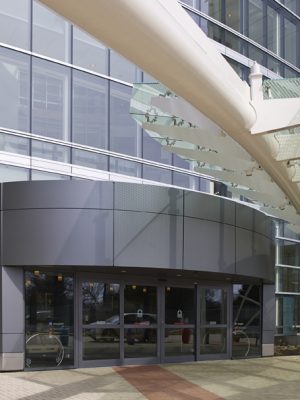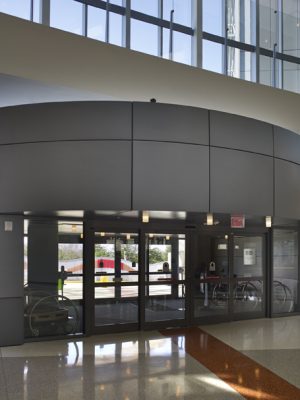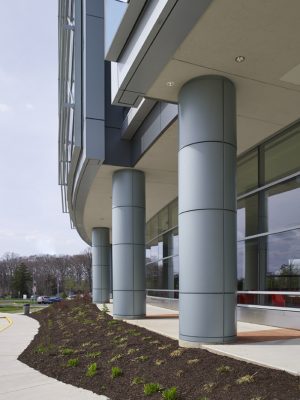- home
- portfolio
Nemours/Alfred I. DuPont Hospital for Children
Nemours/Alfred I. DuPont Hospital for Children
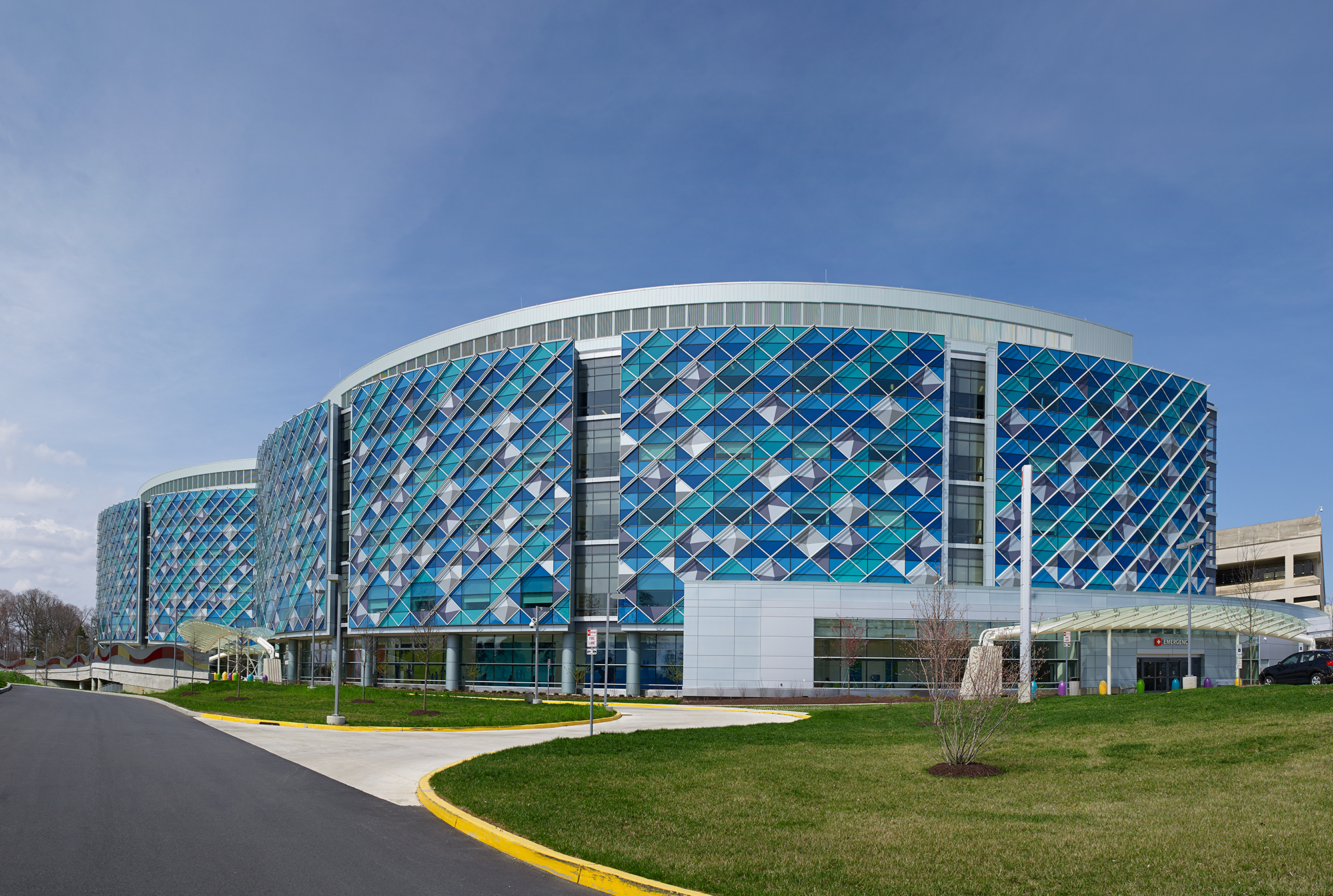
Project Details
Scope Size:
58,000 sq ft
Market Segment:
Healthcare
Architect:
FKP Architects
Systems:
Decorative Metal, Rainscreen Wall
products:
Arcwall™ Spline, Column Covers and Beam Cladding, Custom Enclosures
The new 450,000 square-foot five-story patient tower houses 144 new state of the art patient rooms. Metalwërks® designed the various wall elements in concert with the curtainwall contractor and the substrate contractor providing the stud/gypsum backup and waterproofing. The many types of construction, products, phases, and logistics required a company with the integrated design, manufacturing, and installation experience capable of pulling all the various product elements, design, production, coordination, and skillful erection to safely deliver a jewel of a project.
The first task for Metalwërks was taking the FKP Glazing concept design and develop prototypes for a innovative custom three dimensional glazing panel. Metalwërks’ new and groundbreaking Arcwall™ Rainscreen wall system was ideal for the project. Arcwall panels are designed to have continuous perimeter extrusions with grip splines which are completely concealed for strength and a beautiful clean edge appearance with no exposed fasteners or joint sealants/gaskets. When Arcwall panel attachment hardware is concealed from view, architects achieve a fascinating floating panel effect. The fabrication efficiency of Arcwall, combined with Metalwërks simplified panel attachment options that speed installation, make for a highly competitive, high-end rainscreen wall system.
The design required multiple colors to be employed in a variable geometry that created a pyramid or prism effect to the eye when glazed into the curtainwall system. Six separate colors were used in varying silver, grey, and blue tones to complement the blue/green tones of the glass panels using a similar geometry. Comprising 400 triangular and diamond shaped 6’ x 6’ panels, Metalwërks developed the means and methods to provide multiple colors on singular .125 alumimum panels for unitization into the Oldcastle Curtainwall system and then installation. The visual affect is truly three dimensional given the 2D flat panel design which required panel seams to be virtually invisible.
Other building features included a number of curving drum elements at the 3 story elevator core and link to the Healing Garden & existing hospital as well as wall features at numerous ground floor entrances at Ambulance and ER Department entries and feature walls with staggered patterns, curves, and transitions. In many cases, few panels were the same. Interior scopes were later added to transition into the atrium. Finishes included three Seafoam Green Metallic and Silver colors to complement the brilliant blues and greens of the glazed curtainwalls and add great aesthetic value to this spectacular project. The buildings are accented by a recessed colonnade of 26 units x 24” diameter Metalwërks vertical reveal aluminum column covers traveling around the two almonds from North & West to the East face side.
