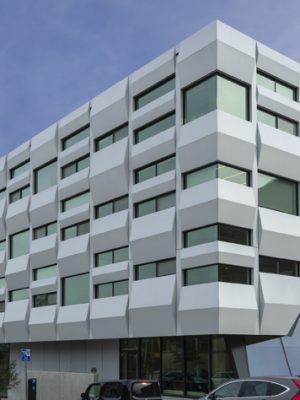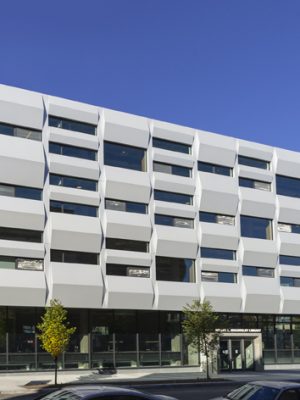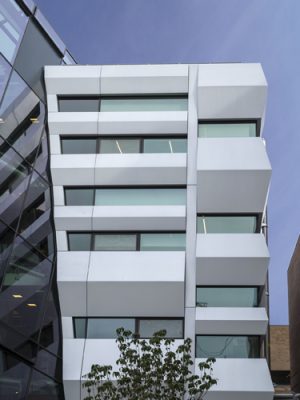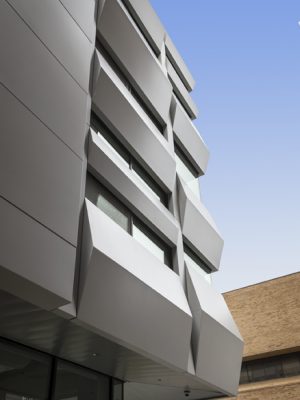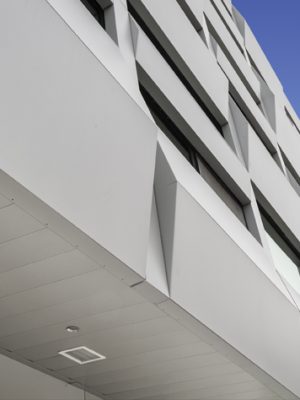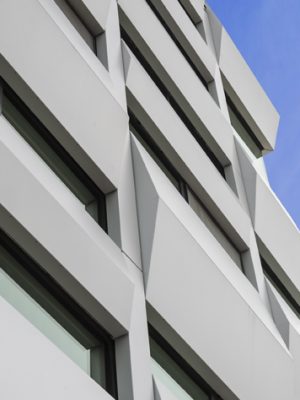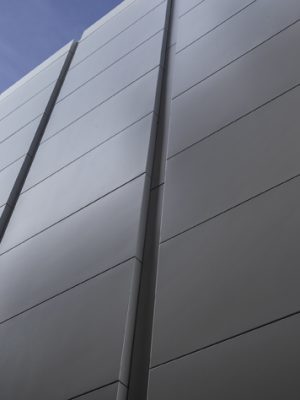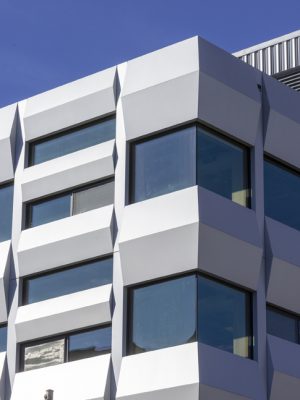- home
- portfolio
Robert L. Bogomolny Library, University of Baltimore
Robert L. Bogomolny Library, University of Baltimore

Project Details
Scope Size:
54,400 sq. ft.
Market Segment:
Education
Architect:
Behnisch Architekten
Systems:
products:
The University of Baltimore’s former Langsdale Library was in need of renovation and via a competition devised by the Abell Foundation, six architecture firms submitted their proposals for the chance to win the project. Behnisch Architekten was the firm chosen to modernize the building, and incorporate study areas and office spaces to better accommodate the students and current technology.
Now complete and renamed the Robert L. Bogomolny Library, the building spans 55,337 square feet and is constructed with a fairly simple “floating box” design, which also features a complex and visually-interesting exterior. The use of rhythmically spaced simple vertical piers and irregularly shaped triangular shaped protruding rain screen panels infill at the spandrel units between the windows also add texture to the façade.
The erector/customer, A.C.Dellovade, Inc. of Canonsburg PA, installed all the rain screen backup accessories on the vertical backup wall in coordination with the Metalwërks layout of wall mounted cleats. The unitized assemblies were fabricated and assembled from solid aluminum plate and assembled in Metalwërks’ assembly building in Elkton MD.
The Arcwall format – .125” thick plate assemblies with internal gussets – was selected for the exterior skin design due to the large 3D shapes. The interior makeup structure of the units was developed using a 3D gusset design which was pattern-cut using CNC tools for each different assembly. The units were then shipped via flatbed trailers to the building and were hoisted by crane for placement on the wall and mounted to coordinated wall cleats.
In addition to the 3D wall units, there were flat wall panels made of Arcwall SPLINE design. These flat plate assemblies were designed to conceal the door openings at the street level.


