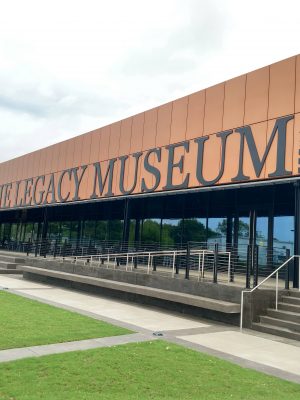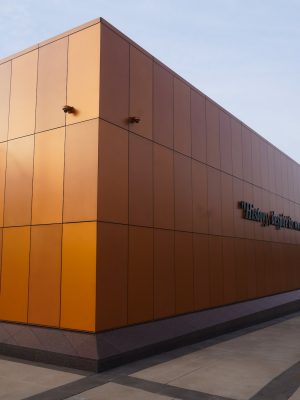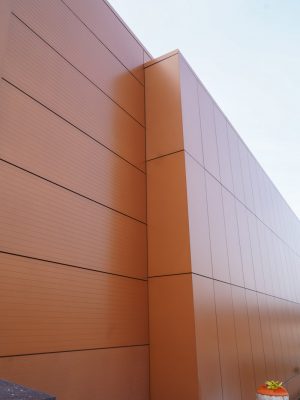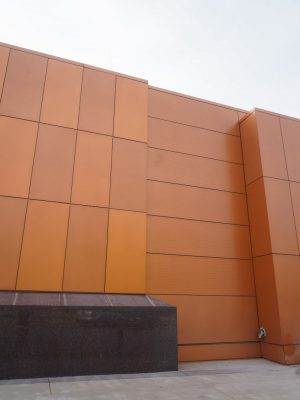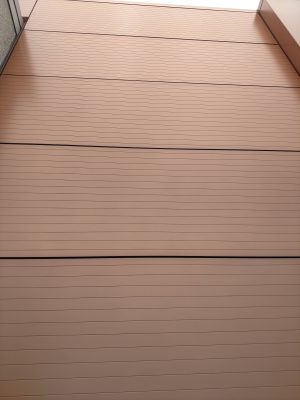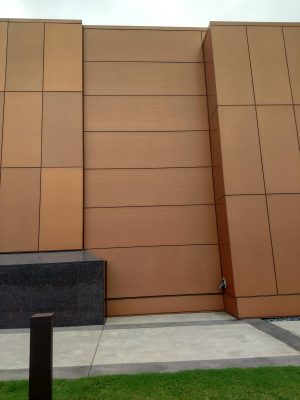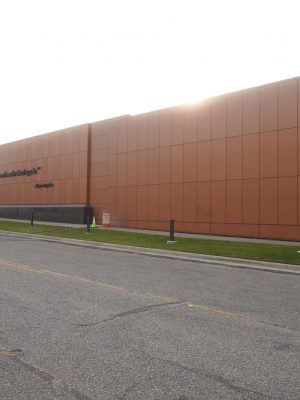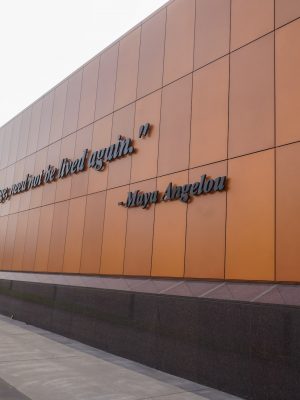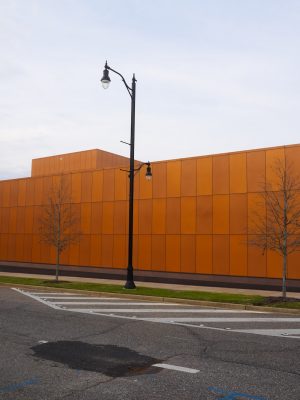- home
- portfolio
Stunning Copper Façade for Museum Addition
Stunning Copper Façade for Museum Addition
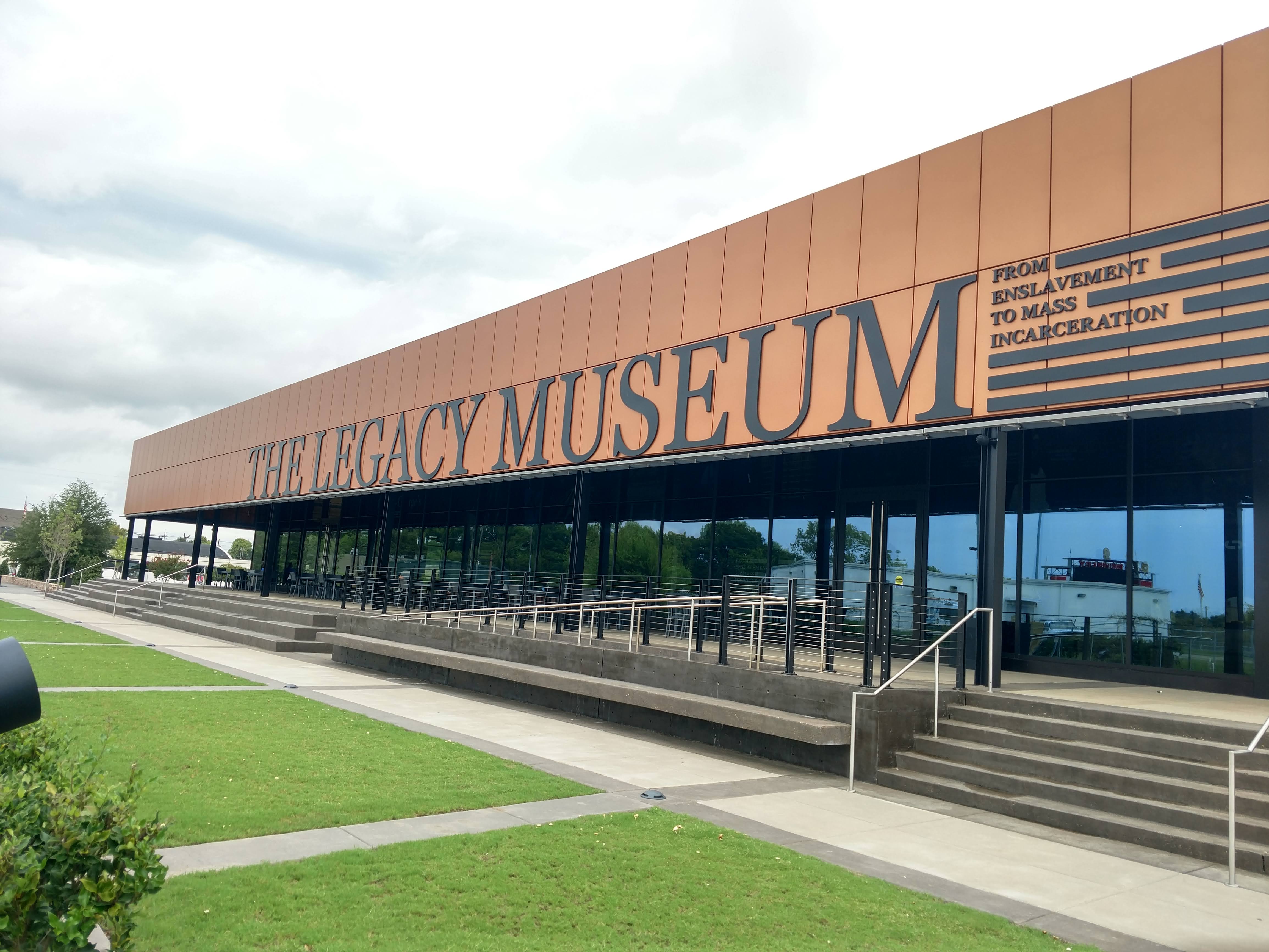
Project Details
Scope Size:
21,500 sq. ft.
Market Segment:
Education
Architect:
Davis Architects
Systems:
products:
Metalwërks Solution Gives Addition a Signature Look
In a Southeastern U.S. city integral to the American civil rights movement, civic leaders developed a museum designed to confront slavery and injustice, ensuring it chronicled America’s history of enslavement and incarceration.
When designers of the museum’s addition pivoted from the original plan they had developed, the project team called on Metalwërks for a design-assist for an elegant floating flat plate design using Arcwall Spline while optimizing color schemes and modularity to manage costs and throughput in production. Due to the accelerated project schedule, Metalwërks opened a new high production assembly line to meet the project delivery date.
Designed to Engage
The project site plan included a pavilion and new video display to replace existing image cladding. The 29,000-square-foot addition to the existing museum features an accented vestibule entrance areas with a custom routed grooved finish to distinguish the entries from the main façade.
To enclose the museum addition, Metalwërks fabricated 19,000 square feet of Arcwall Spline in Sherwin Williams Fluropon Copper Penny and Cooper Kettle, featuring 3-foot by 6-foot panels in an alternating grid pattern.
Metalwërks Arcwall Spline systems are constructed with a floating plate mounted to a symmetrical extruded aluminum platform, creating recessed spline joints and a secondary clip engagement with concealed fasteners for easy and quick installation. The panel features help make it more efficient to produce than other floating plate designs. Natural metal material, including stainless steel, or variable widths and colored reveals can accommodate thicker materials like 0.187-inch and 0.25-inch-thick aluminum for special applications. Arcwall Spline attachment hardware is concealed from the eye, helping to create a floating panel effect.
As the team continued work on the project, the owner expedited the schedule to modify the North facade to match the existing South and East facades with an Arcwall open reveal panel in matching Copper Penny color over the existing structure with upgraded signage in time for the museum opening.
Arcwall is a drained and back-ventilated rainscreen system with formed panel returns for walls and soffits that combines performance with high design flexibility. Arcwall panels can be flat, curved, or formed into custom 3D profiles and are dry set with integrally formed interlocking joints. The formed panels can be bent with standard, soft returns or back-routed for a sharp corner appearance.
Welcome In
Teams installing the Metalwërks solution began construction on the addition in early 2021 to accelerate and complete renovations by September 2021. The museum opened to the public in October 2021.
